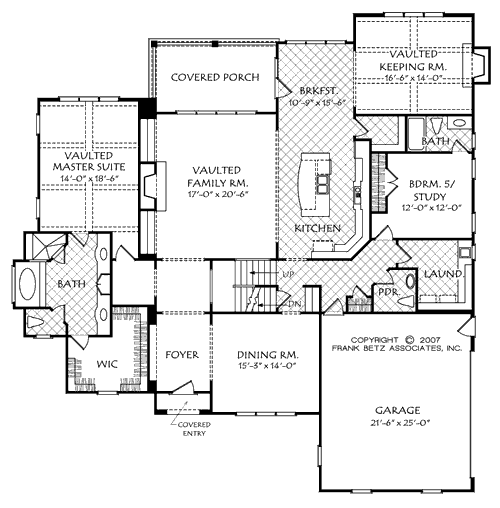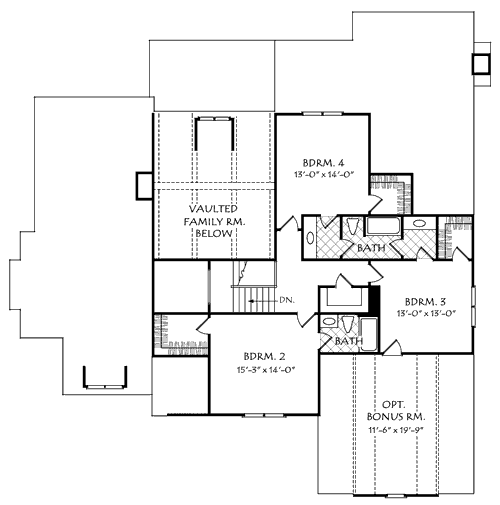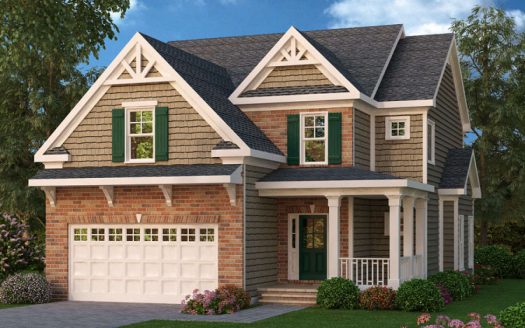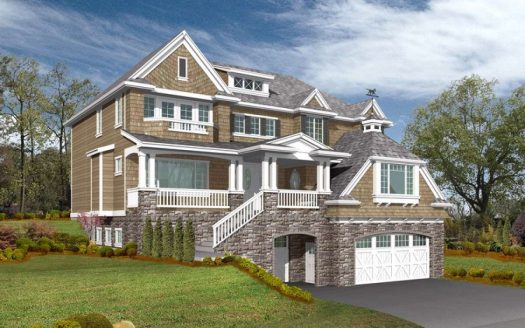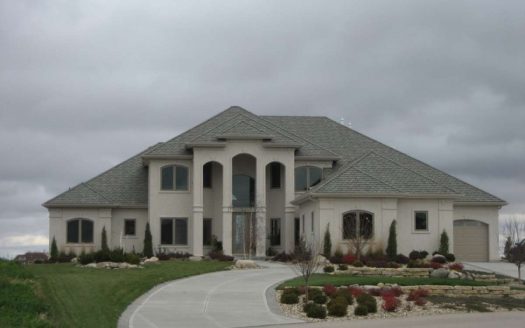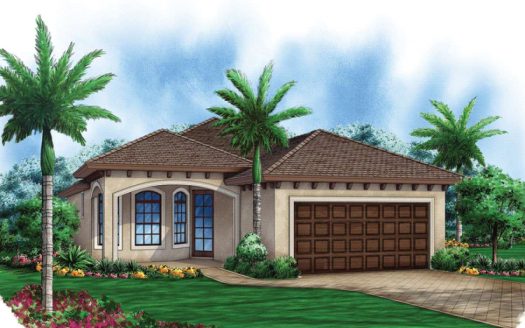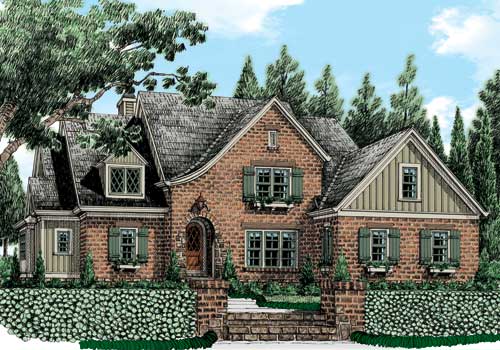Property Description
Graystone Park C House Plan – Tudor features were thoughtfully added to the exterior of this considerable home. Charming window boxes, board-and-batten shutters and rustic brick bring the facade of the Graystone Park (C) to life. The open floor plan on the main level creates an ideal space for entertaining. A vaulted family room, eat-in kitchen and breakfast area are reached just through the foyer. A vaulted keeping room with its own fireplace is found off the kitchen and offers a cozy retreat. Across the home, the vaulted master suite awaits and includes a spacious bath and walk-in closet. The second floor houses three more bedrooms, two baths and an optional bonus room located just above the two-car garage.


 Purchase full plan from
Purchase full plan from 