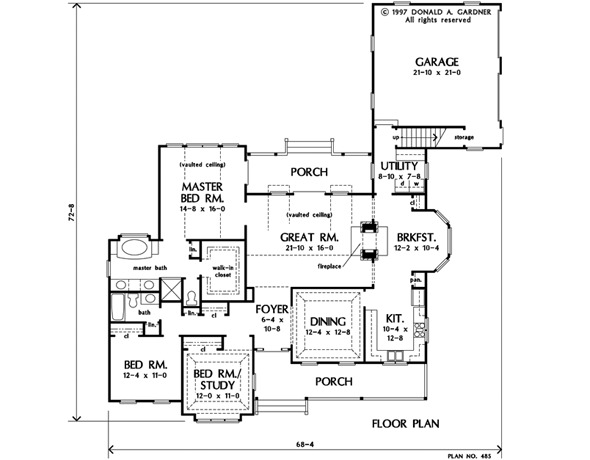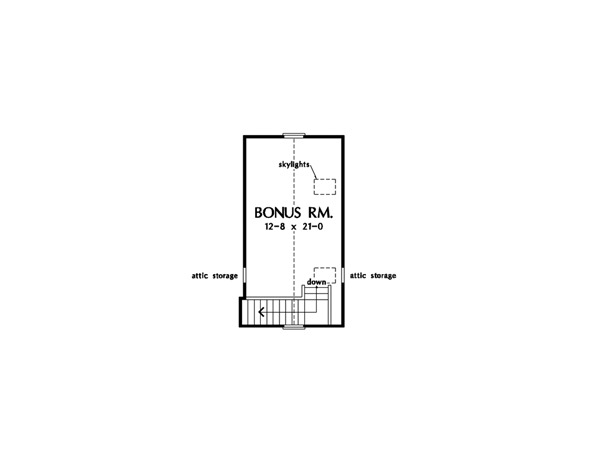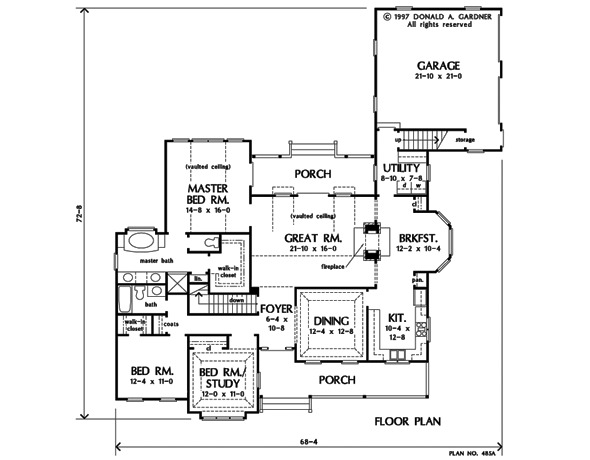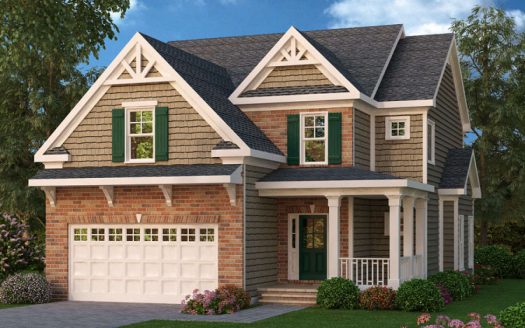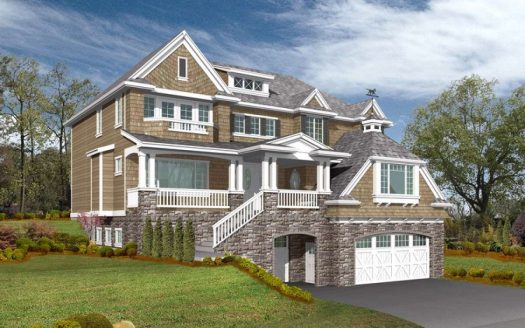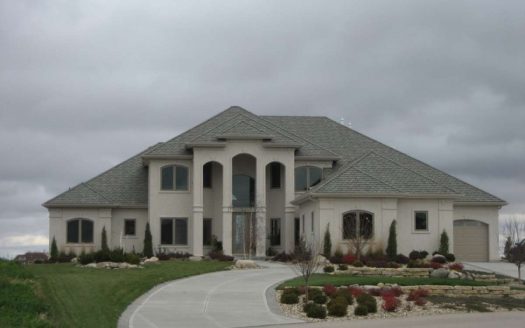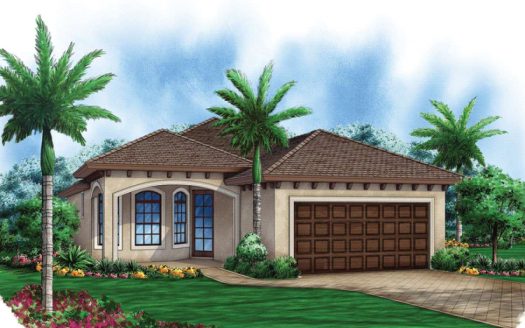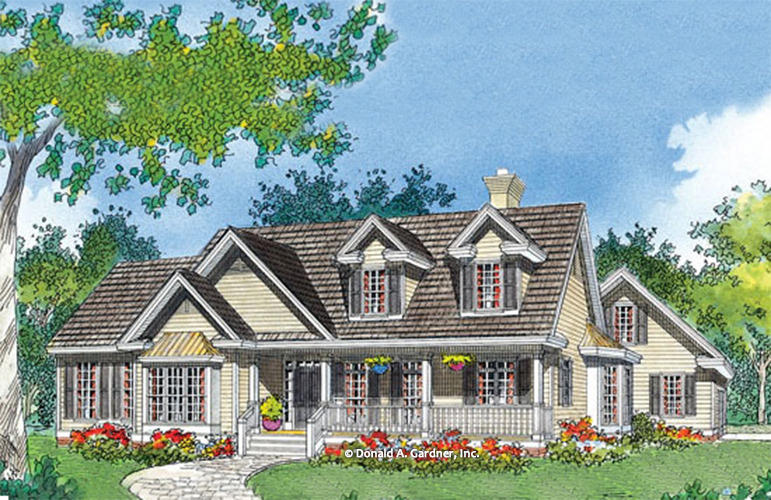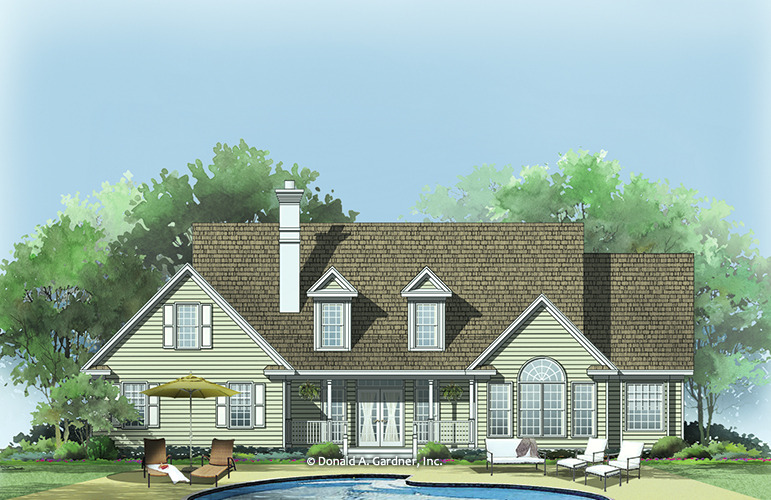Property Description
This relaxed country home offers all the extras including front and back porches, a dual-sided fireplace, and a deluxe master suite.
The vaulted great room is made sunny by two clerestory dormers and shares a fireplace with the breakfast bay. The dining room and front bedroom/study are dressed up with tray ceilings, while the master bedroom features a vaulted ceiling, back porch access, and a luxurious bath with an oversized walk-in closet.
Skylit bonus space over the garage has attic storage access and provides the extra room today’s families need.
Property Id : 35314
Price: EST $ 433,503
Property Size: 2 027 ft2
Bedrooms: 3
Bathrooms: 2
Images and designs copyrighted by the Donald A. Gardner Inc. Photographs may reflect a homeowner modification. Military Buyers—Attractive Financing and Builder Incentives May Apply
Floor Plans
Listings in Same City
PLAN 009-00097 – 1 High Lake Avenue
EST $ 543,030
This two story house design features 2,239 square feet of living space with four bedrooms and two plus bathrooms. T [more]
This two story house design features 2,239 square feet of living space with four bedrooms and two plus bathrooms. T [more]
PLAN 341-00171 – 1 High Lake Avenue
EST $ 842,436
IMPORTANT NOTE: Not for Sale for Construction in the State of Washington. If you live in the State of Washington an [more]
IMPORTANT NOTE: Not for Sale for Construction in the State of Washington. If you live in the State of Washington an [more]
PLAN 963-00064 – 28w721 Roosevelt Road
EST $ 888,398
This 3 bedroom, 3 bathroom Mediterranean house plan features 4,212 sq ft of living space. America’s Best Hous [more]
This 3 bedroom, 3 bathroom Mediterranean house plan features 4,212 sq ft of living space. America’s Best Hous [more]
admin
PLAN 5565-00010 – 264 Augusta Avenue
EST $ 329,385
This plan is not for sale for use in the following areas without the written consent from the home Designer: Collie [more]
This plan is not for sale for use in the following areas without the written consent from the home Designer: Collie [more]
admin


 Purchase full plan from
Purchase full plan from 
