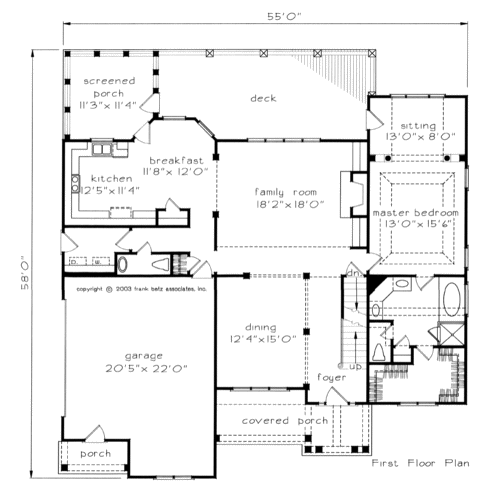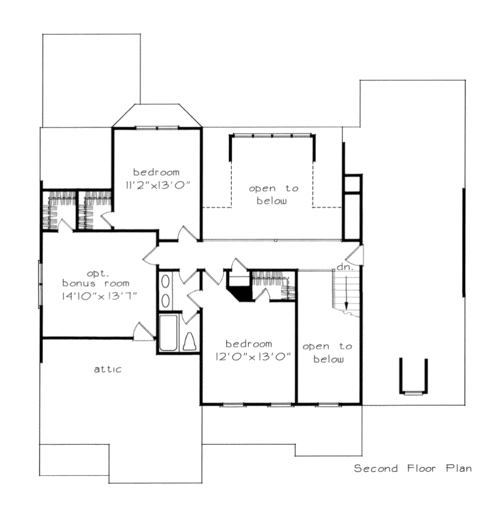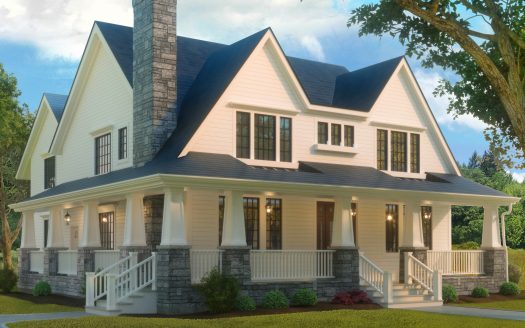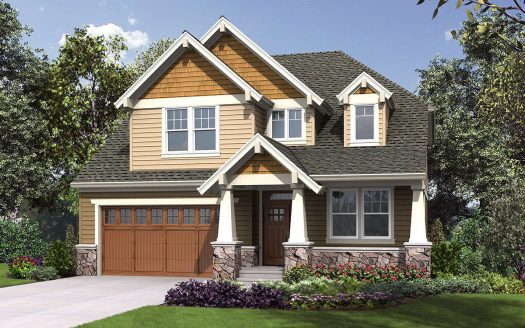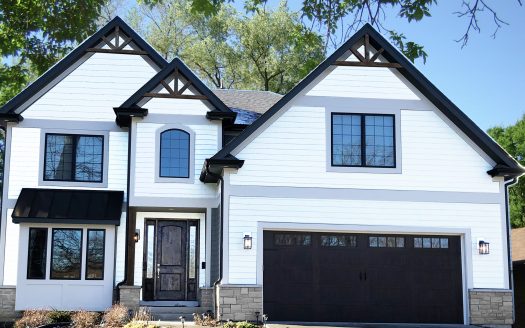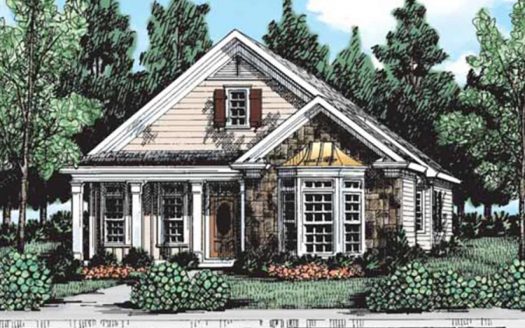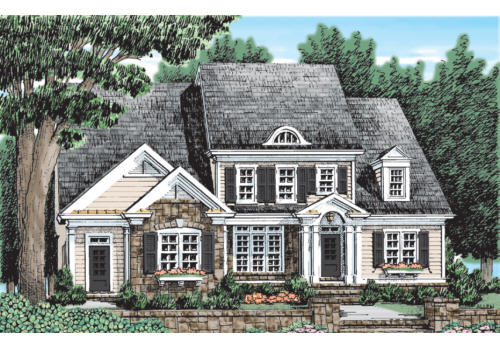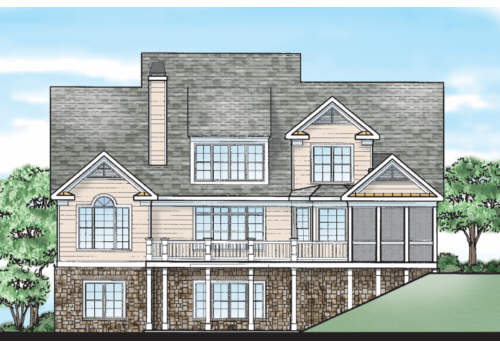Property Description
Durham Park House Plan – The Durham Park exudes charm and character with its inviting stone and siding exterior. A covered entry leads to a two-story foyer. Bordering the entry is a formal dining room, accented with decorative columns. A bayed breakfast area adjoins the kitchen and accesses a tranquil screened porch and deck area. The master bedroom also has access to the deck, and features its own private sitting area. A vaulted ceiling and decorative columns make this space distinctive. Two bedrooms share a bath on the upper level of this home. An optional bonus room is also located upstairs that would make a perfect fourth bedroom, playroom or exercise area.


 Purchase full plan from
Purchase full plan from 