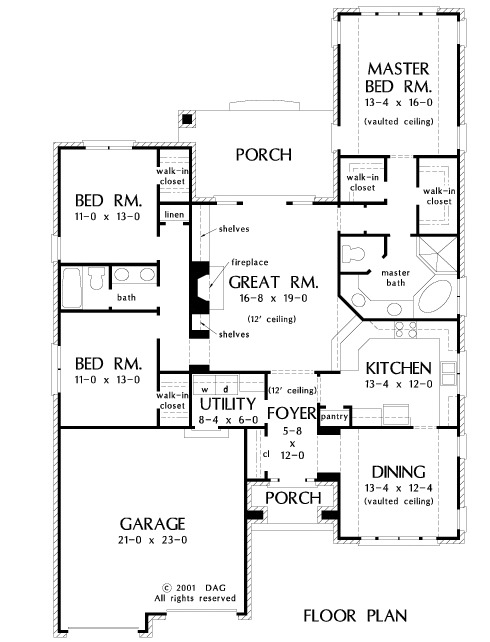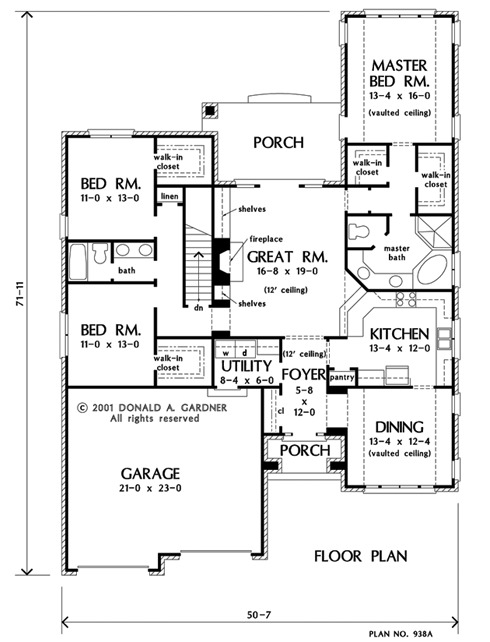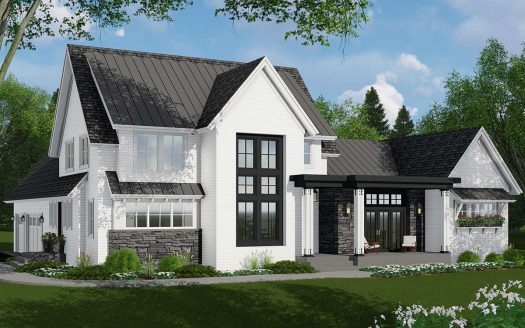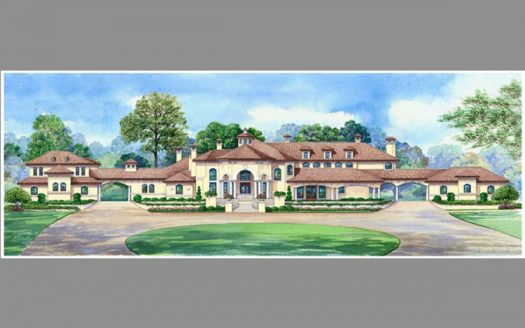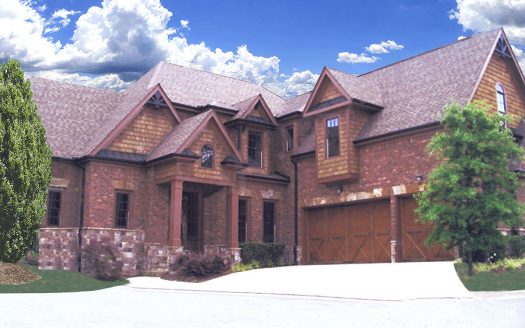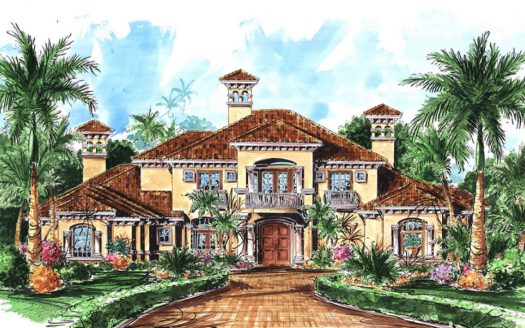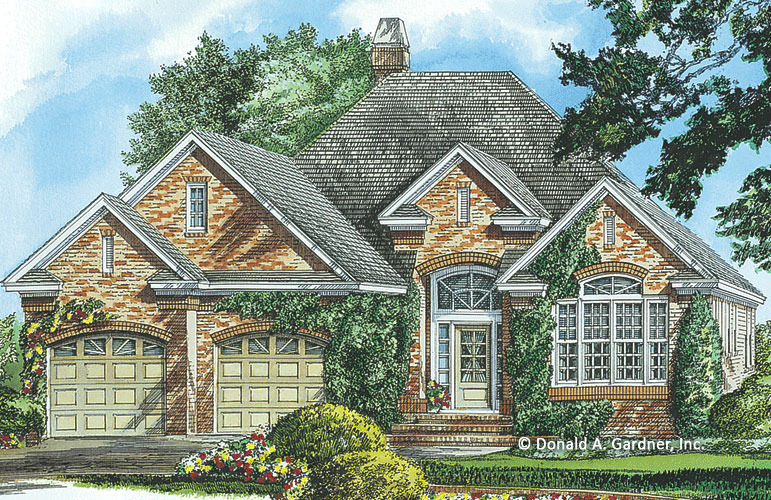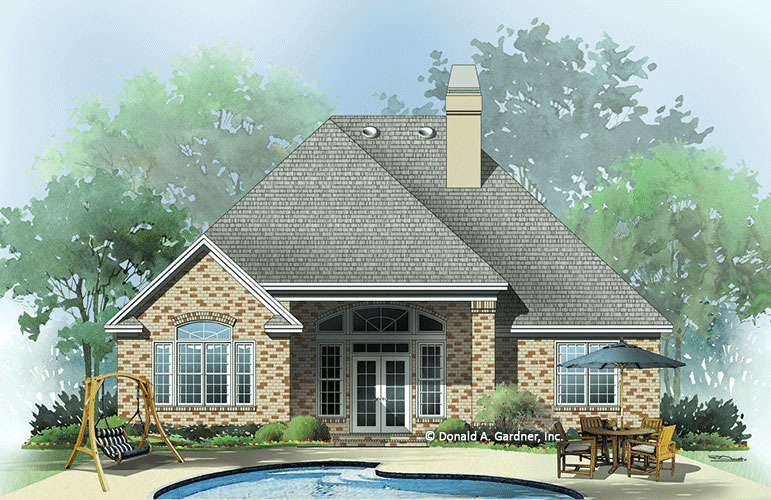Property Description
This house plan features a hip roof, multiple gables, and brick accents. Sidelights expand the front entrance, while welcoming natural light. In the dining room, a Palladian-styled window leads eyes to the vaulted ceiling, and the great room displays a striking fireplace, built-in shelves, and French doors that access the porch. Note the exquisitely designed master suite and its amenities.
Property Id : 35648
Price: EST $ 404,455
Property Size: 1 929 ft2
Bedrooms: 3
Bathrooms: 2
Images and designs copyrighted by the Donald A. Gardner Inc. Photographs may reflect a homeowner modification. Military Buyers—Attractive Financing and Builder Incentives May Apply
Floor Plans
Listings in Same City
PLAN 098-00307 – 5S057 Karns Road
EST $ 1,396,338
This Modern Farmhouse design is a creative combination of the sleek lines found in contemporary home styles with a [more]
This Modern Farmhouse design is a creative combination of the sleek lines found in contemporary home styles with a [more]
PLAN 5445-00104 – 8S220 COLLEGE Road
EST $ 2,870,959
This 5 bedroom, 7 bathroom European house plan features 12,291 sq ft of living space. America’s Best House Pl [more]
This 5 bedroom, 7 bathroom European house plan features 12,291 sq ft of living space. America’s Best House Pl [more]
admin
PLAN 699-00209 – 1211 Tranquility Cour...
EST $ 1,214,040
This 4 bedroom, 4 bathroom Mountain house plan features 3,897 sq ft of living space. America’s Best House Pla [more]
This 4 bedroom, 4 bathroom Mountain house plan features 3,897 sq ft of living space. America’s Best House Pla [more]
admin
PLAN 575-00072 – 24W554 Burlington Ave...
EST $ 1,536,271
This 5 bedroom, 5 bathroom Luxury house plan features 6,924 sq ft of living space. America’s Best House Plans [more]
This 5 bedroom, 5 bathroom Luxury house plan features 6,924 sq ft of living space. America’s Best House Plans [more]
admin


 Purchase full plan from
Purchase full plan from 
