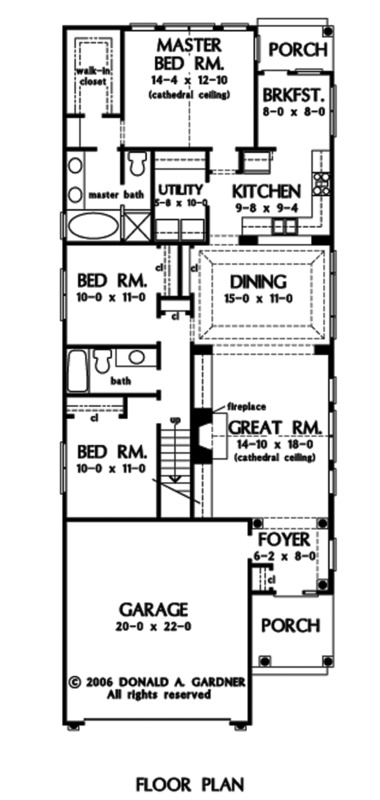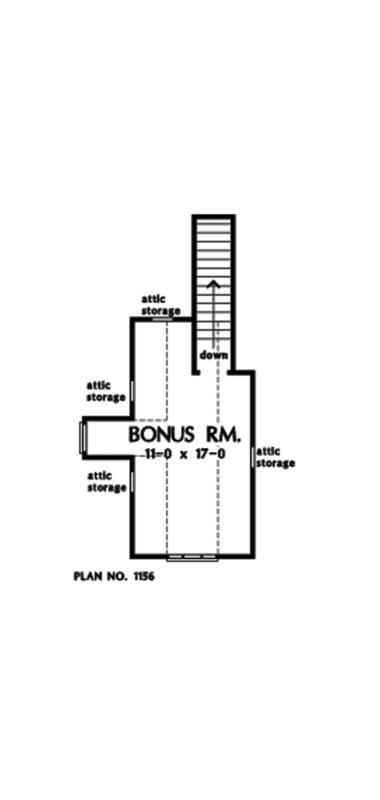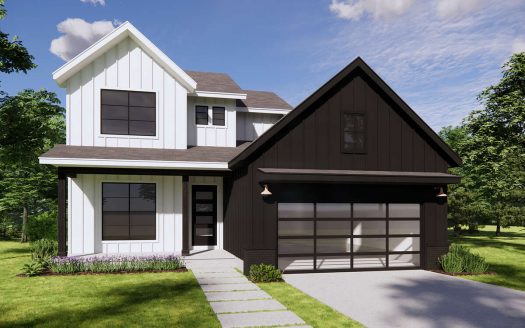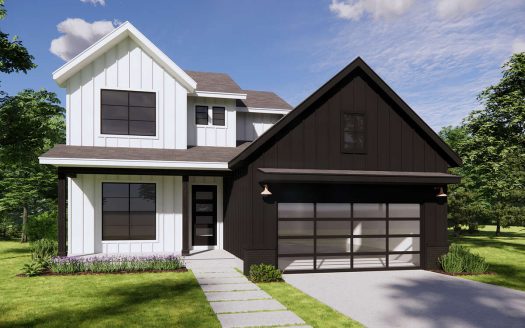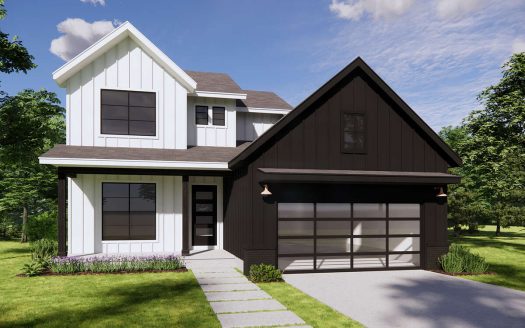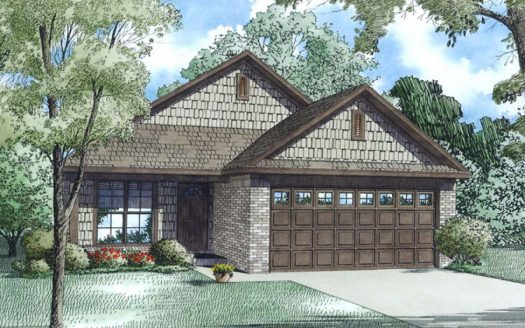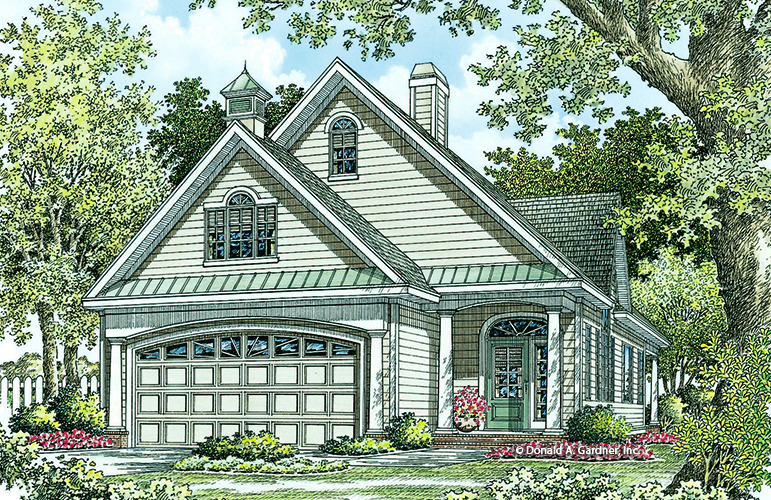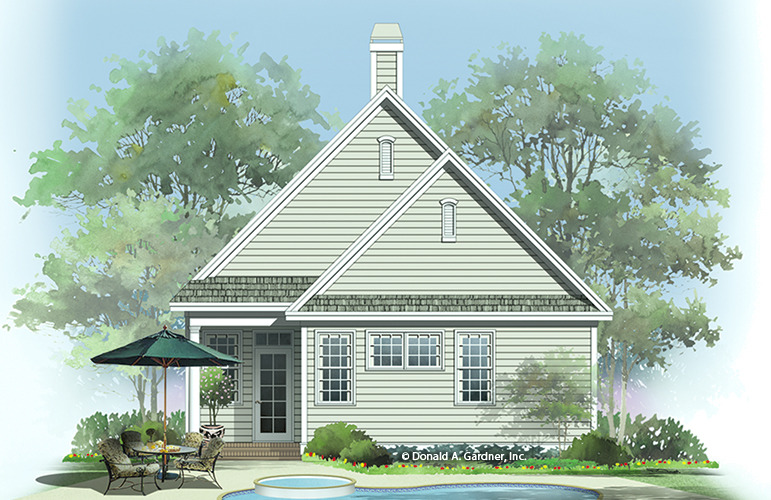Property Description
Ideal for long narrow lots, this home plan makes the most of space. With an attractive exterior including metal roofing and a convenient front-entry garage, this floor plan design is impressive both inside and out. The great room immediately greets visitors into the home and the dining room is also visible, granting an open feel. Custom details in these two rooms include a fireplace, built-in shelves and an elegant tray ceiling.
Located in the rear of the home, the master suite is positioned for complete privacy. A spacious walk-in closet, twin vanities, separate bathtub and shower and a private privy comprise the this house plan’s pampering master suite.
The kitchen and breakfast room are adjacent to one another, simplifying meal preparation and allowing family members to enjoy meals in a casual space.
Property Id : 35956
Price: EST $ 343,133
Property Size: 1 665 ft2
Bedrooms: 3
Bathrooms: 2
Images and designs copyrighted by the Donald A. Gardner Inc. Photographs may reflect a homeowner modification. Military Buyers—Attractive Financing and Builder Incentives May Apply
Floor Plans
Listings in Same City
EST $ 733,094
This 3 bedroom, 2 bathroom Modern Farmhouse house plan features 2,077 sq ft of living space. America’s Best H
[more]
This 3 bedroom, 2 bathroom Modern Farmhouse house plan features 2,077 sq ft of living space. America’s Best H
[more]
EST $ 735,144
This 3 bedroom, 2 bathroom Modern Farmhouse house plan features 2,077 sq ft of living space. America’s Best H
[more]
This 3 bedroom, 2 bathroom Modern Farmhouse house plan features 2,077 sq ft of living space. America’s Best H
[more]
EST $ 786,385
This 3 bedroom, 2 bathroom Modern Farmhouse house plan features 2,077 sq ft of living space. America’s Best H
[more]
This 3 bedroom, 2 bathroom Modern Farmhouse house plan features 2,077 sq ft of living space. America’s Best H
[more]
EST $ 428,205
This 3 bedroom, 2 bathroom Narrow Lot house plan features 1,198 sq ft of living space. America’s Best House P
[more]
This 3 bedroom, 2 bathroom Narrow Lot house plan features 1,198 sq ft of living space. America’s Best House P
[more]


 Purchase full plan from
Purchase full plan from 
