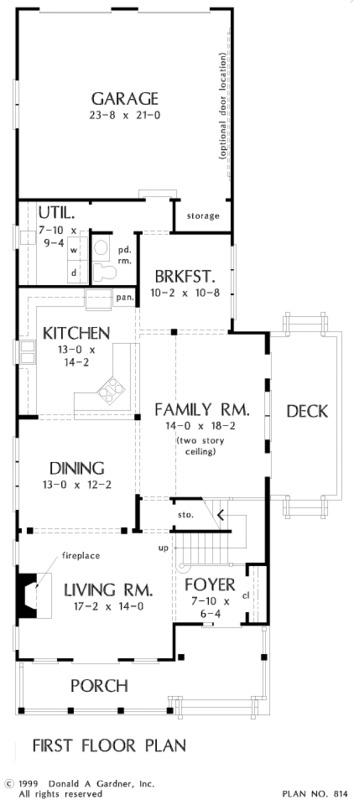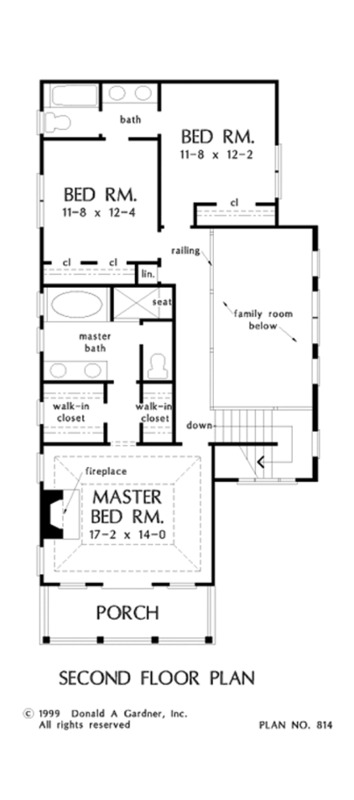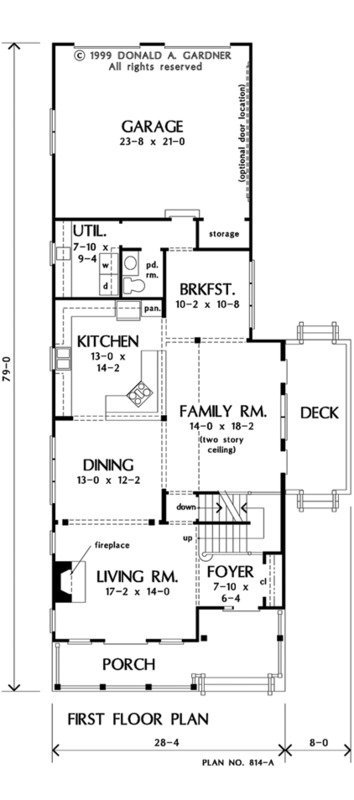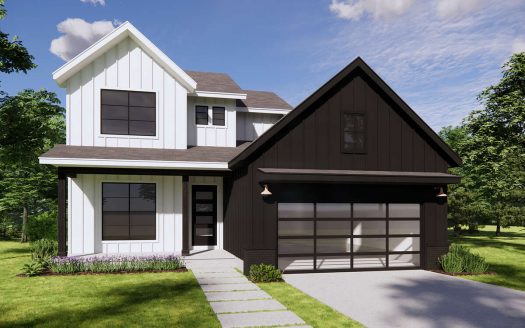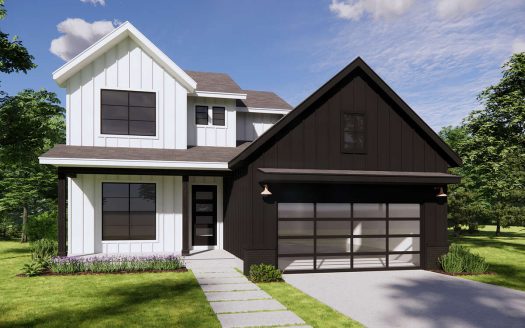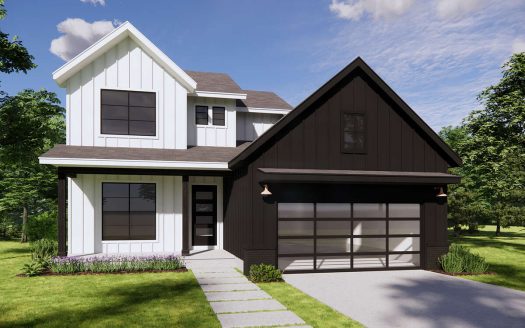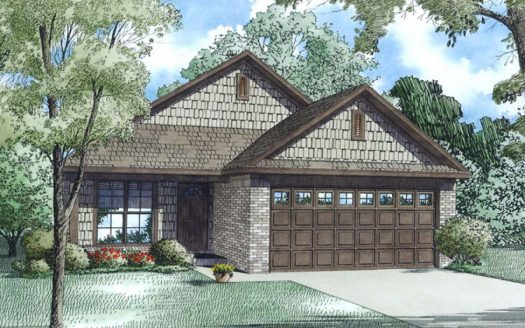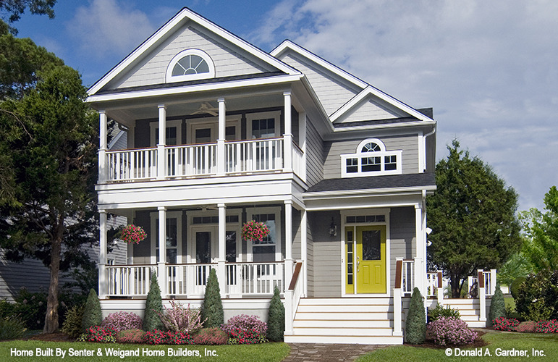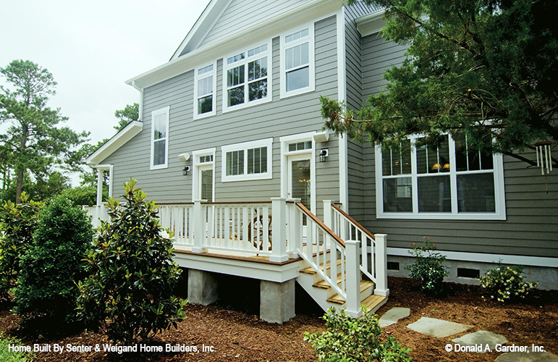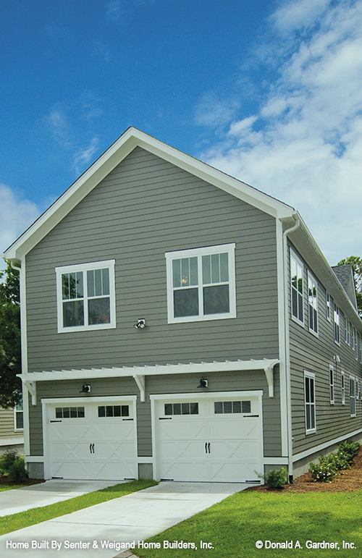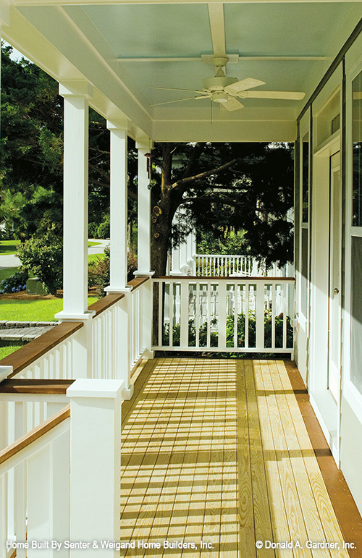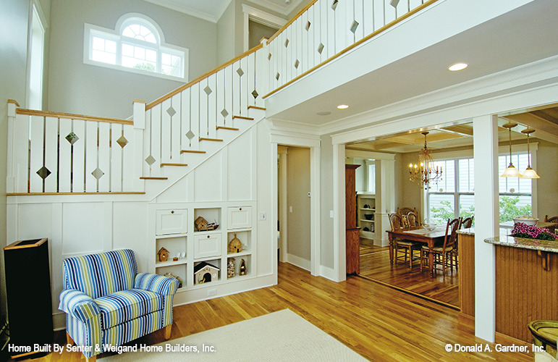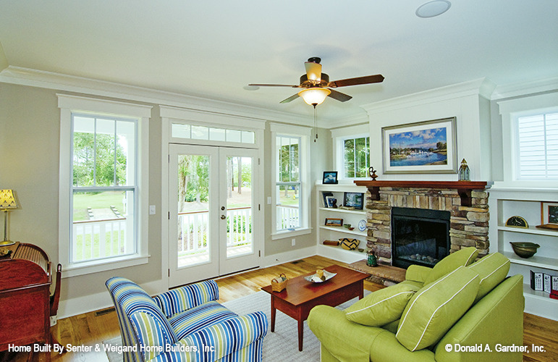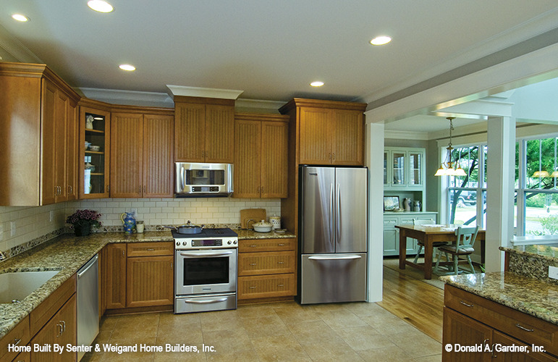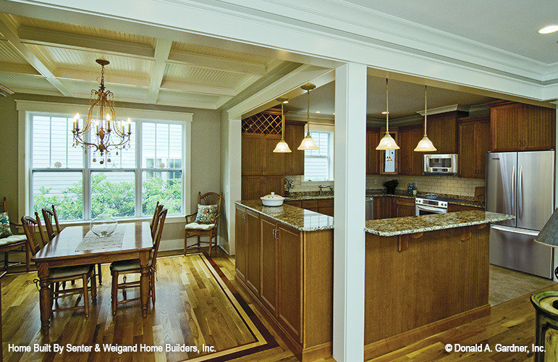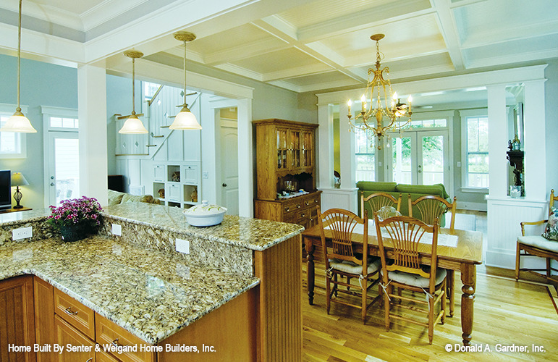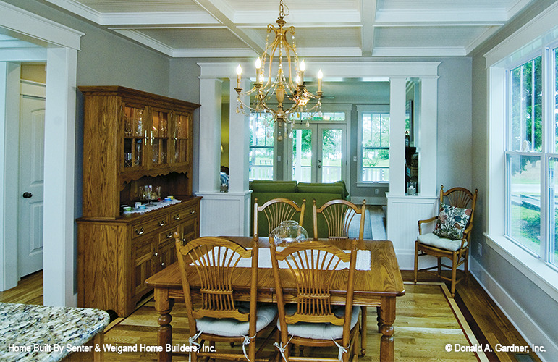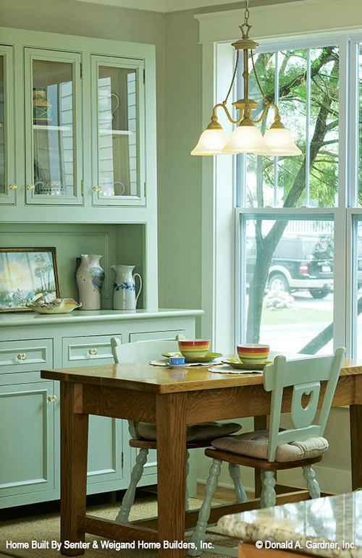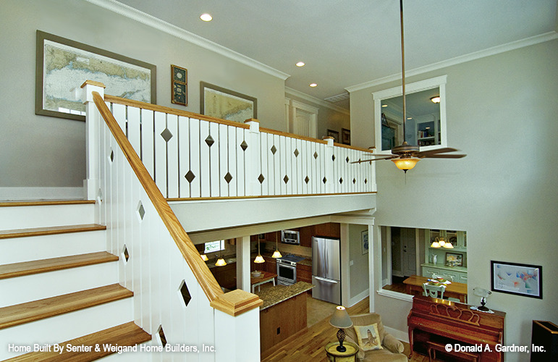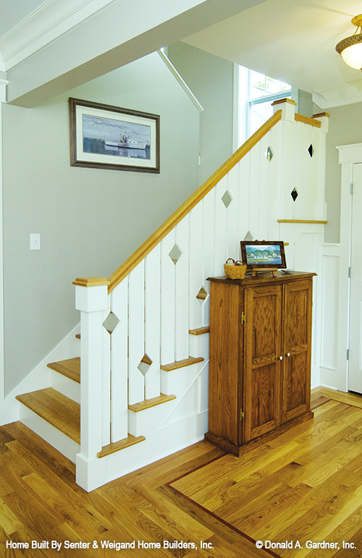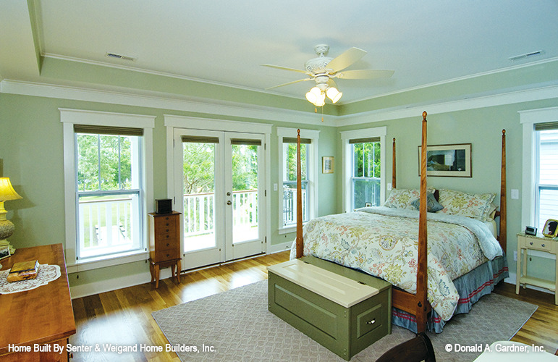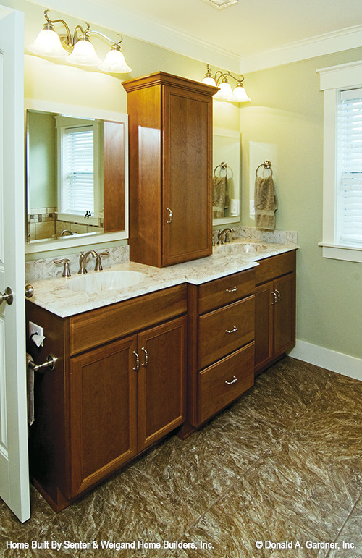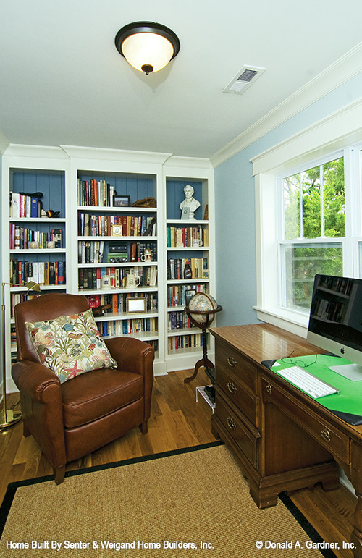Property Description
This narrow lot home plan has a surprisingly stylish facade with first and second level porches, multiple gables and arched windows.
The home features a formal living room with fireplace as well as a family room with two-story ceiling. This house plan’s kitchen is spacious and efficient, conveniently positioned to service the dining room, breakfast room and family room with equal ease.
Upstairs in this home plan, the hall doubles as a balcony that overlooks the family room. The master suite is a treat with its tray ceiling, private porch, his and her walk-in closets and splendid bath. Two family bedrooms share access to a segmented bath with a dual sink vanity.
Property Id : 35939
Price: EST $ 441,901
Property Size: 2 359 ft2
Bedrooms: 3
Bathrooms: 2.5
Images and designs copyrighted by the Donald A. Gardner Inc. Photographs may reflect a homeowner modification. Military Buyers—Attractive Financing and Builder Incentives May Apply
Floor Plans
Listings in Same City
EST $ 733,094
This 3 bedroom, 2 bathroom Modern Farmhouse house plan features 2,077 sq ft of living space. America’s Best H
[more]
This 3 bedroom, 2 bathroom Modern Farmhouse house plan features 2,077 sq ft of living space. America’s Best H
[more]
EST $ 735,144
This 3 bedroom, 2 bathroom Modern Farmhouse house plan features 2,077 sq ft of living space. America’s Best H
[more]
This 3 bedroom, 2 bathroom Modern Farmhouse house plan features 2,077 sq ft of living space. America’s Best H
[more]
EST $ 786,385
This 3 bedroom, 2 bathroom Modern Farmhouse house plan features 2,077 sq ft of living space. America’s Best H
[more]
This 3 bedroom, 2 bathroom Modern Farmhouse house plan features 2,077 sq ft of living space. America’s Best H
[more]
EST $ 428,205
This 3 bedroom, 2 bathroom Narrow Lot house plan features 1,198 sq ft of living space. America’s Best House P
[more]
This 3 bedroom, 2 bathroom Narrow Lot house plan features 1,198 sq ft of living space. America’s Best House P
[more]


 Purchase full plan from
Purchase full plan from 
