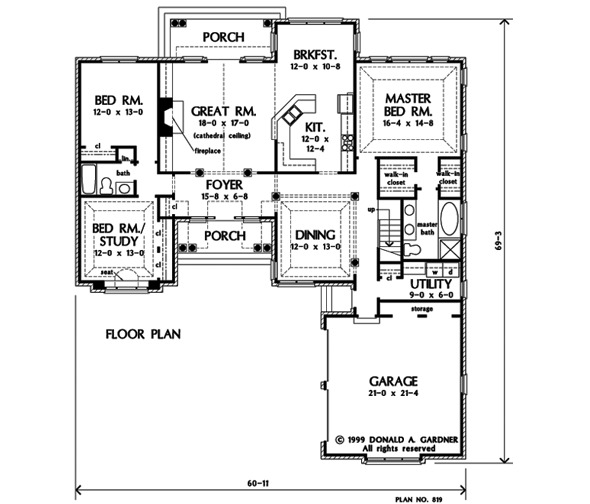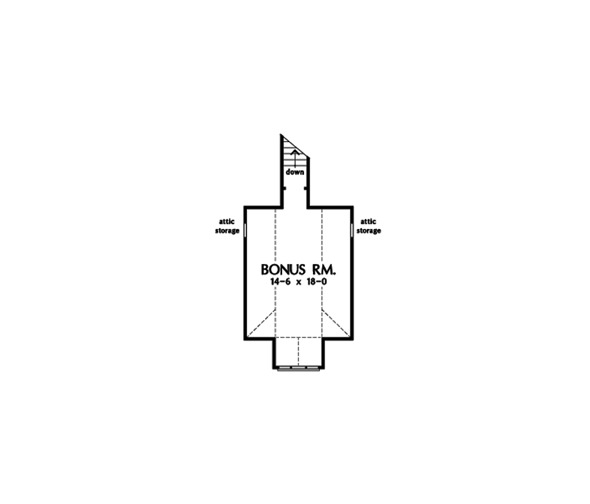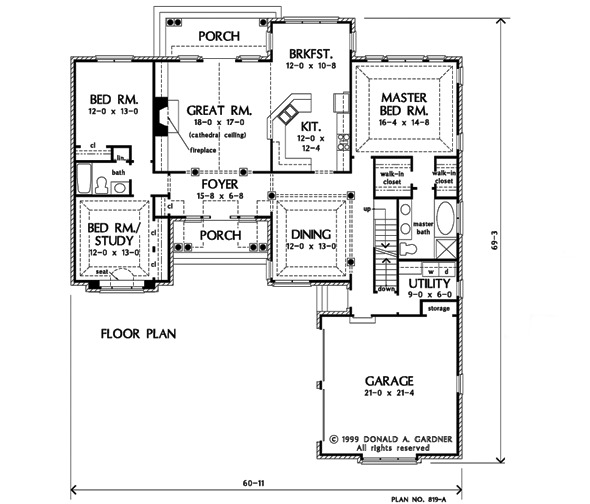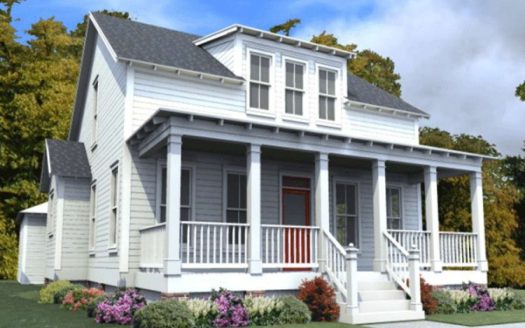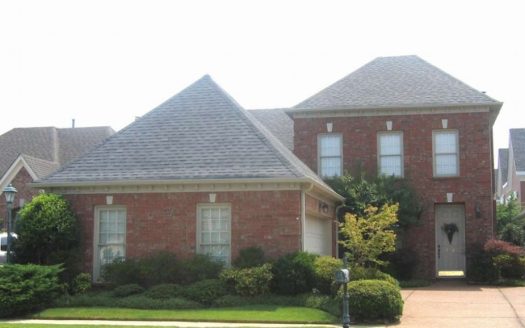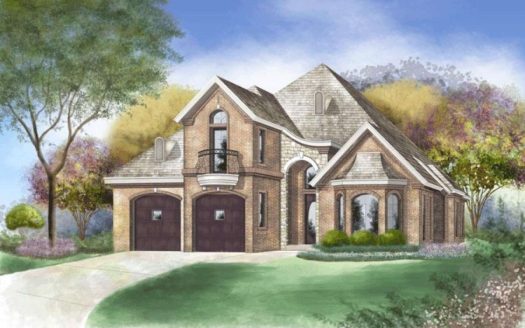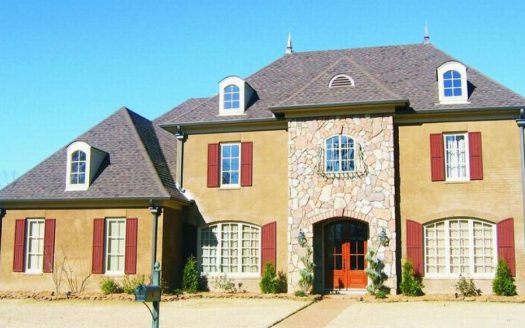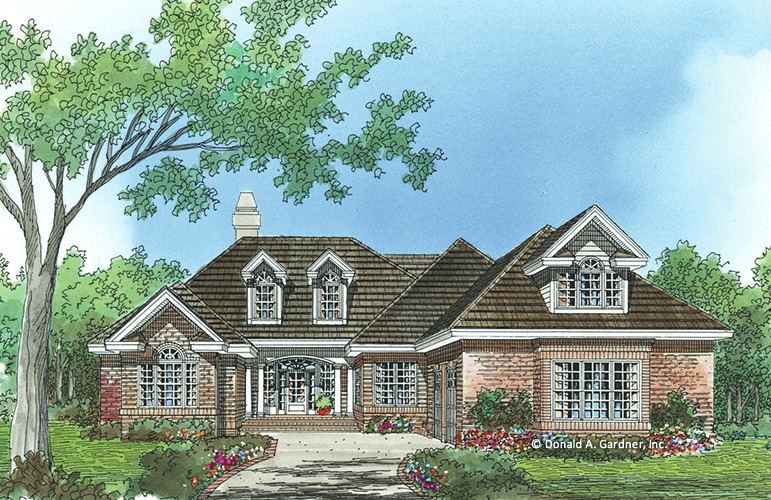Property Description
An impressive roof with dramatic dormers, a brick exterior, an arched and columned entry, and stunning windows capture attention and admiration for this one story traditional.
Twin dormer windows illuminate the formal foyer, while columns mark entry to the home’s great room with cathedral ceiling, fireplace, and built-in cabinetry. Additional columns provide definition for the open formal dining room with tray ceiling.
The master bedroom enjoys a tray ceiling as well as his and her walk-in closets and a private bath. A palladian style window with window seat highlights the bedroom/study, which is also topped by a tray ceiling. The bonus room boasts a bright and cozy dormer alcove.
Property Id : 36136
Price: EST $ 454,954
Property Size: 2 169 ft2
Bedrooms: 3
Bathrooms: 2
Images and designs copyrighted by the Donald A. Gardner Inc. Photographs may reflect a homeowner modification. Military Buyers—Attractive Financing and Builder Incentives May Apply
Floor Plans
Listings in Same City
EST $ 546,372
This Historical house plan features an attractive exterior façade and a stunning interior floor plan reminiscent of
[more]
This Historical house plan features an attractive exterior façade and a stunning interior floor plan reminiscent of
[more]
EST $ 498,455
This 3 bedroom, 2 bathroom Narrow Lot house plan features 2,380 sq ft of living space. America’s Best House P
[more]
This 3 bedroom, 2 bathroom Narrow Lot house plan features 2,380 sq ft of living space. America’s Best House P
[more]
EST $ 702,190
This 3 bedroom, 3 bathroom European house plan features 3,043 sq ft of living space. America’s Best House Pla
[more]
This 3 bedroom, 3 bathroom European house plan features 3,043 sq ft of living space. America’s Best House Pla
[more]
EST $ 765,174
This 5 bedroom, 4 bathroom European house plan features 3,564 sq ft of living space. America’s Best House Pla
[more]
This 5 bedroom, 4 bathroom European house plan features 3,564 sq ft of living space. America’s Best House Pla
[more]


 Purchase full plan from
Purchase full plan from 
