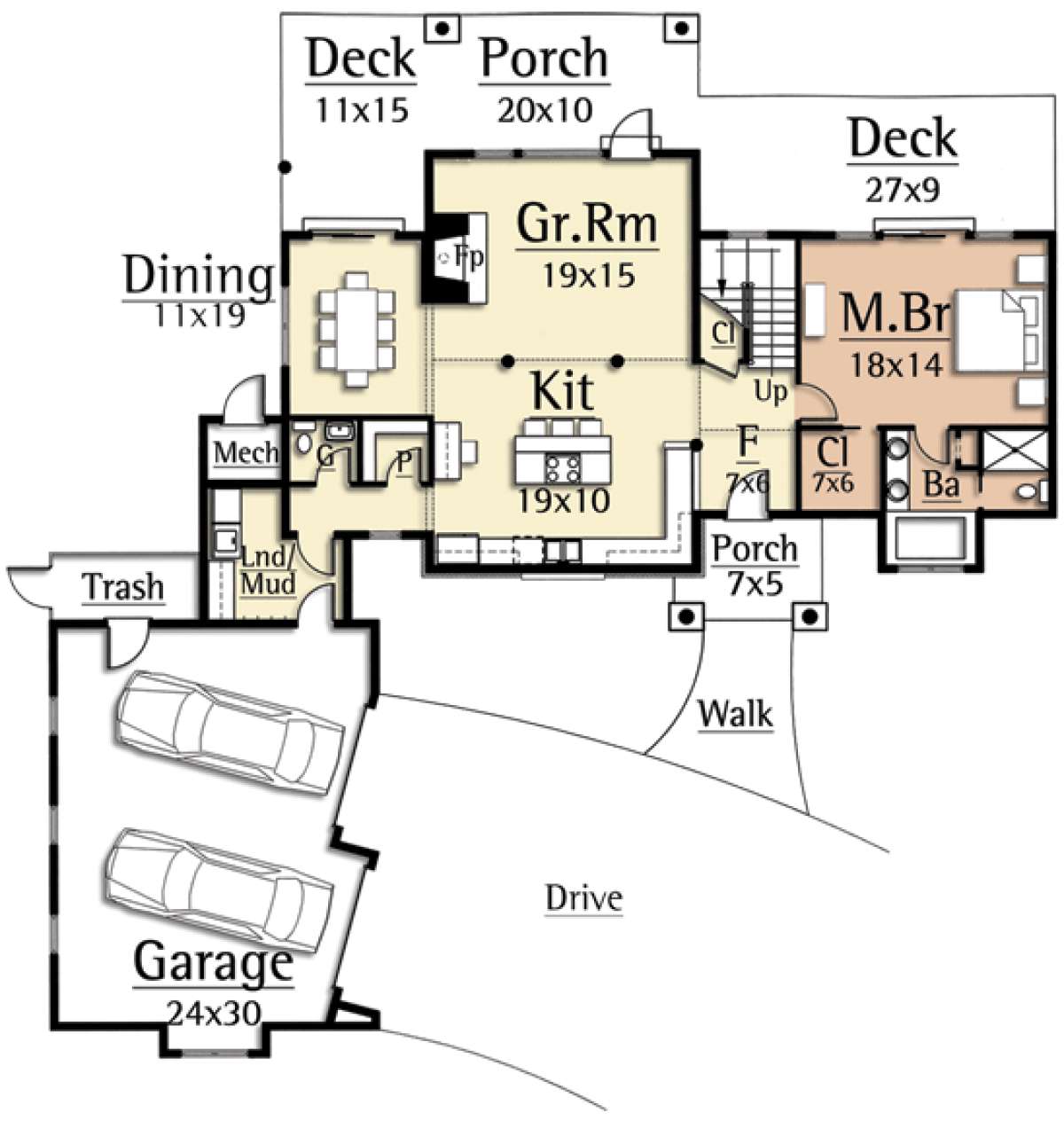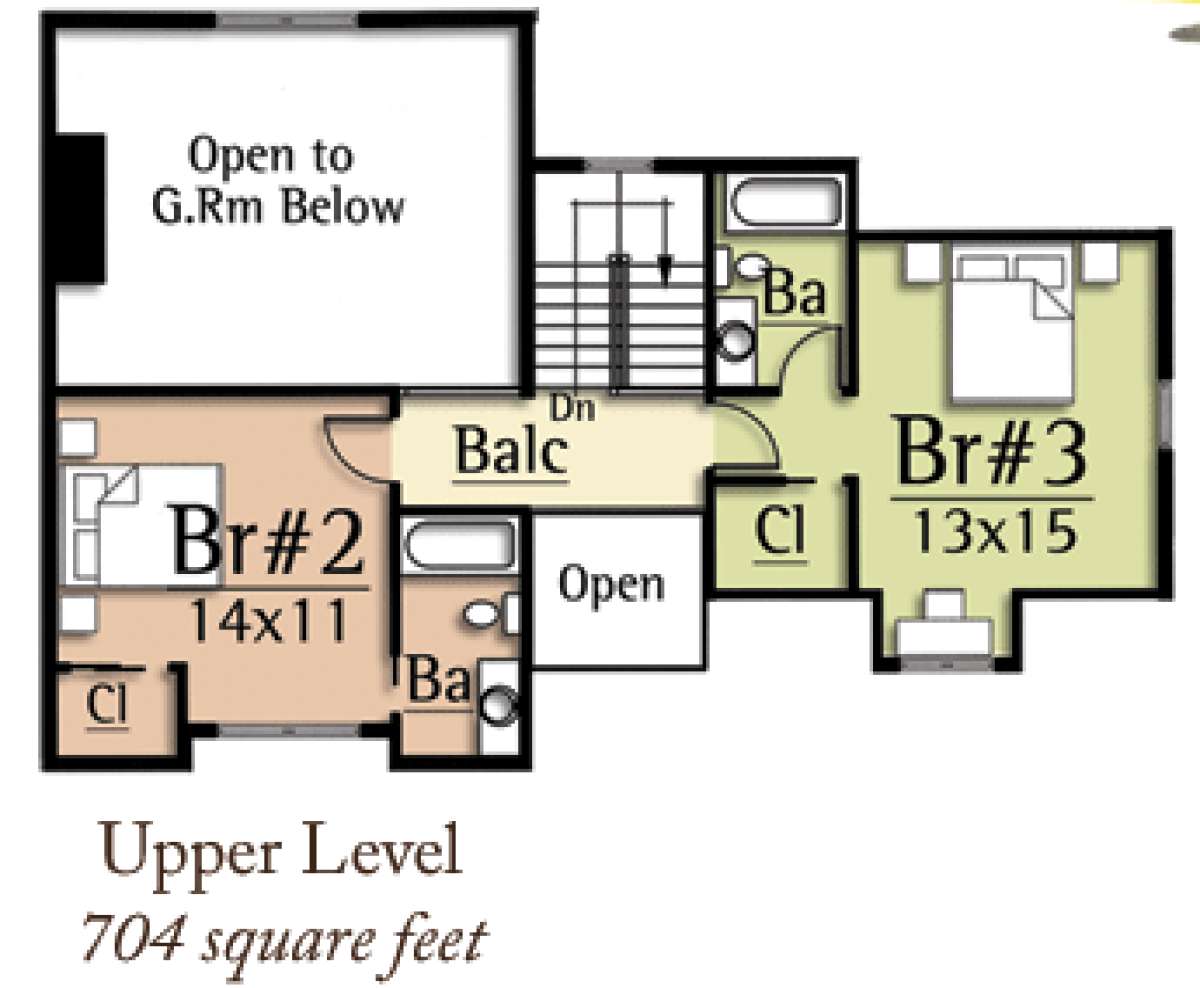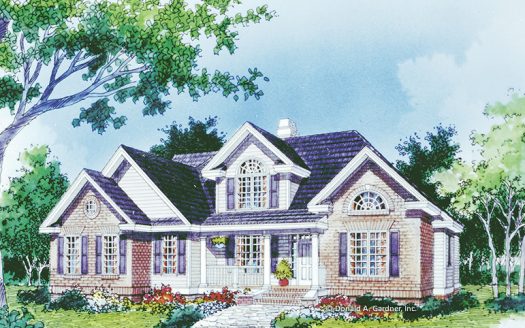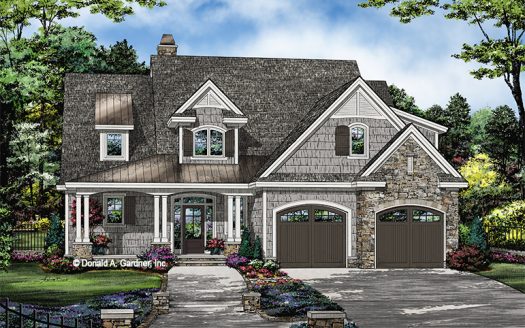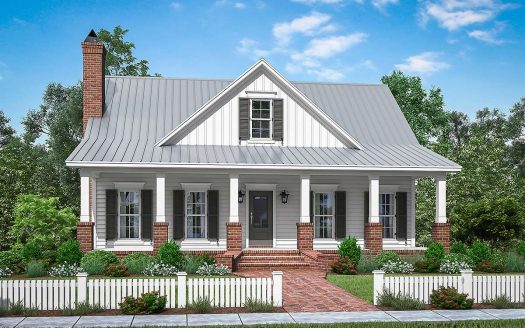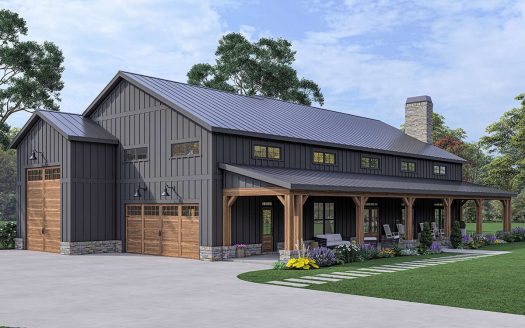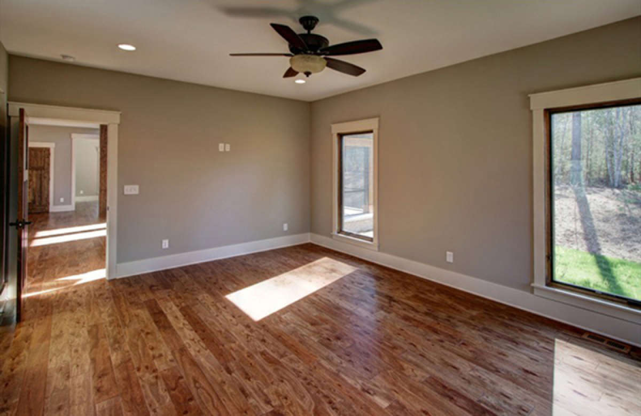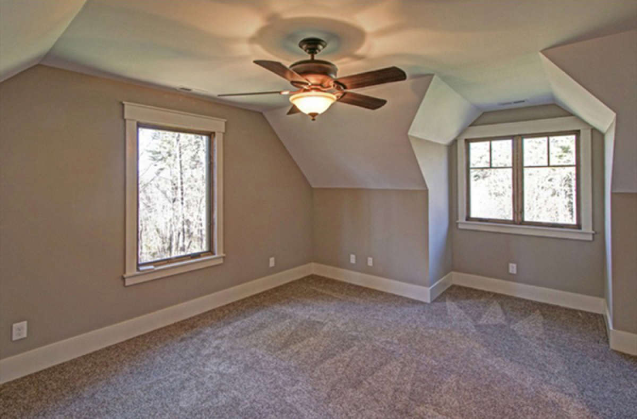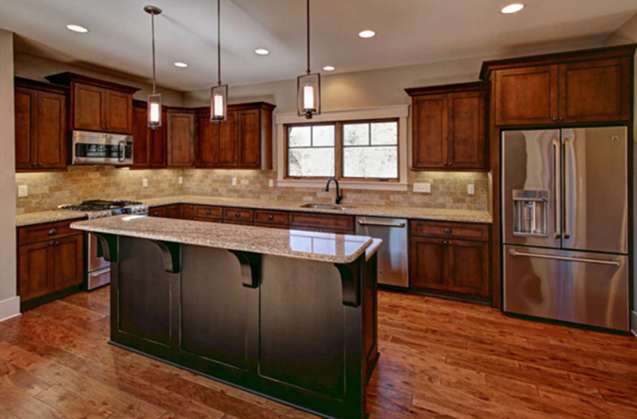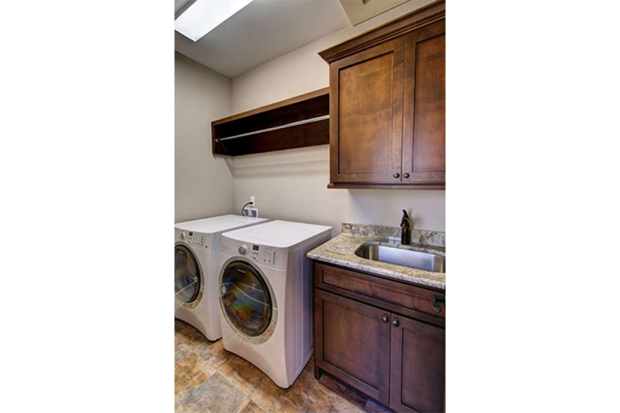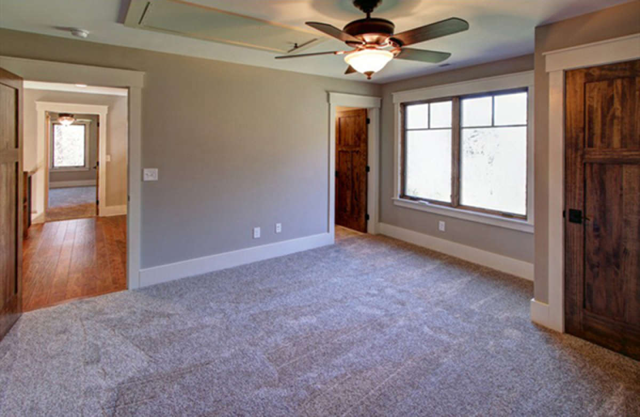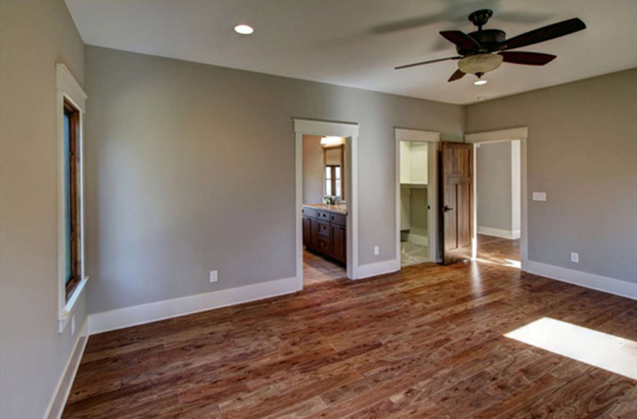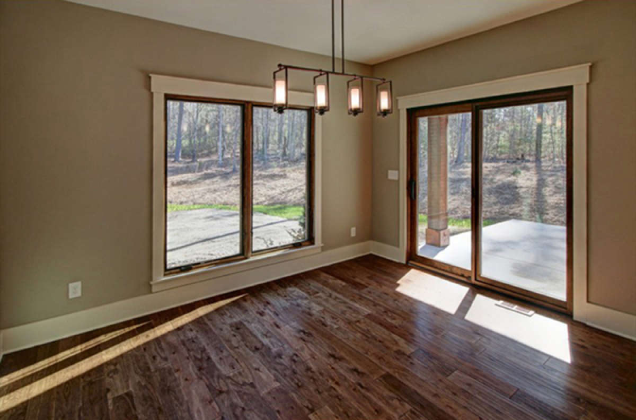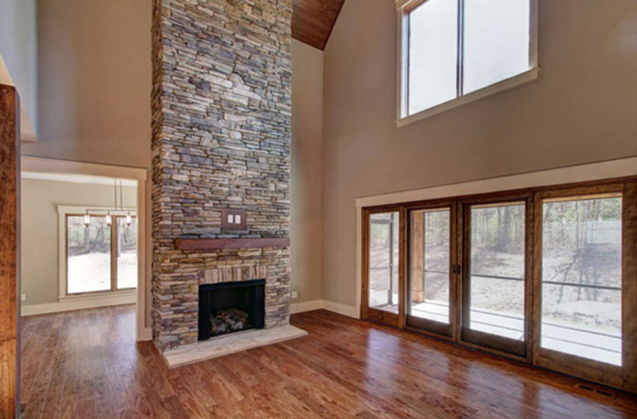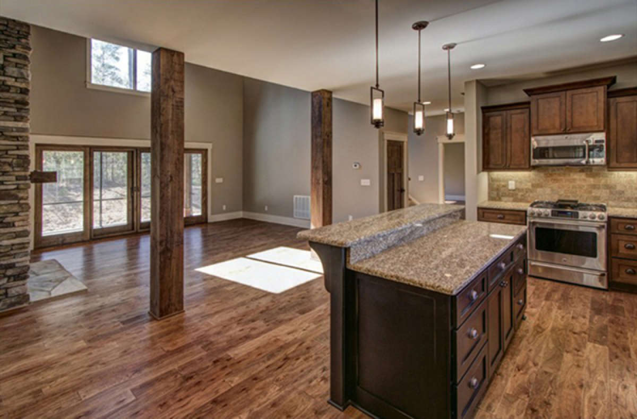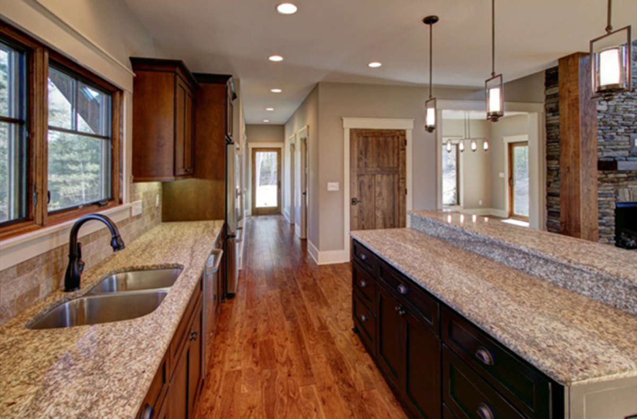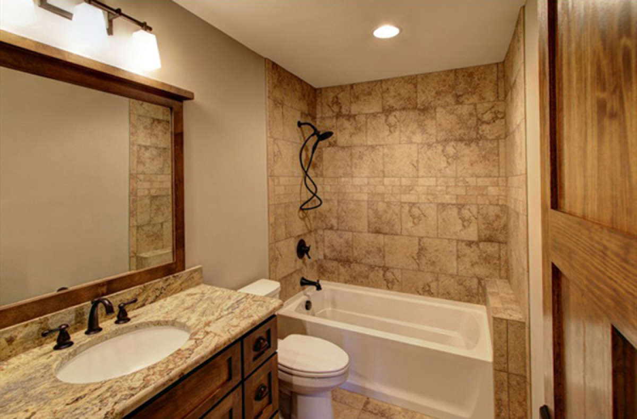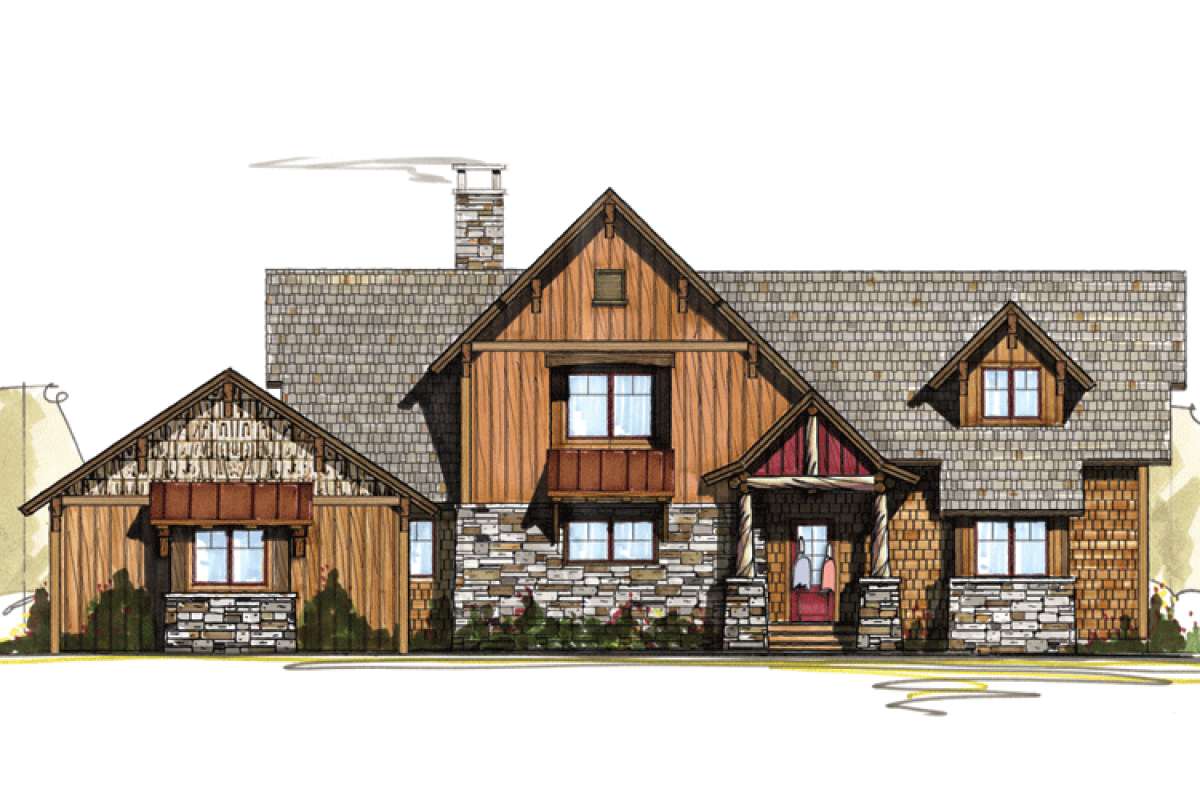Property Description
Rich detailing outlines this Rustic Mountain house plan with warm woods, exposed rafters, cedar shakes and stacked stone highlights. The interior floor plan features approximately 2,223 square feet of living space that contains three bedrooms and three plus baths in two floors. There is a two car side loading garage with plenty of vehicle and other gear storage room and a rear compartment for trash storage and an exit removal. The front walkway leads to the covered porch and subsequent foyer with a central staircase and coat closet. The open concept layout is highlighted with excellent entertaining space and a wide assortment of living and dining spaces. A large center cook top island features commanding space for a breakfast bar and work/prep space as well. There are side and rear walls that contain modern amenities and plenty of additional counter and cabinet space. The kitchen opens onto the side dining room where there is abundant space to hold a farmhouse table for special occasion meals and family celebrations. A spacious great room is warmed by the handsome fireplace and both the dining room and great room offer access onto the combined covered porch and deck which spans the width of the home. Beyond the kitchen, a large food storage pantry and laundry/mudroom yields comprehensive space in which to maintain a tidy home environment. The first floor master retreat features a large bedroom with private access onto the outdoor space, an attached walk-in closet and an en suite bath with dual vanities, a separate shower and a large soaking tub.
Open views into the foyer and great room are featured on the second story landing along with a balcony hallway containing two additional bedrooms. Both bedrooms enjoy excellent floor space, generous closet and a private bath. This home showcases a rustic exterior façade and an open floor plan for maximum comfort along with outstanding outdoor space for relaxing and entertaining purposes.


 Purchase full plan from
Purchase full plan from 
