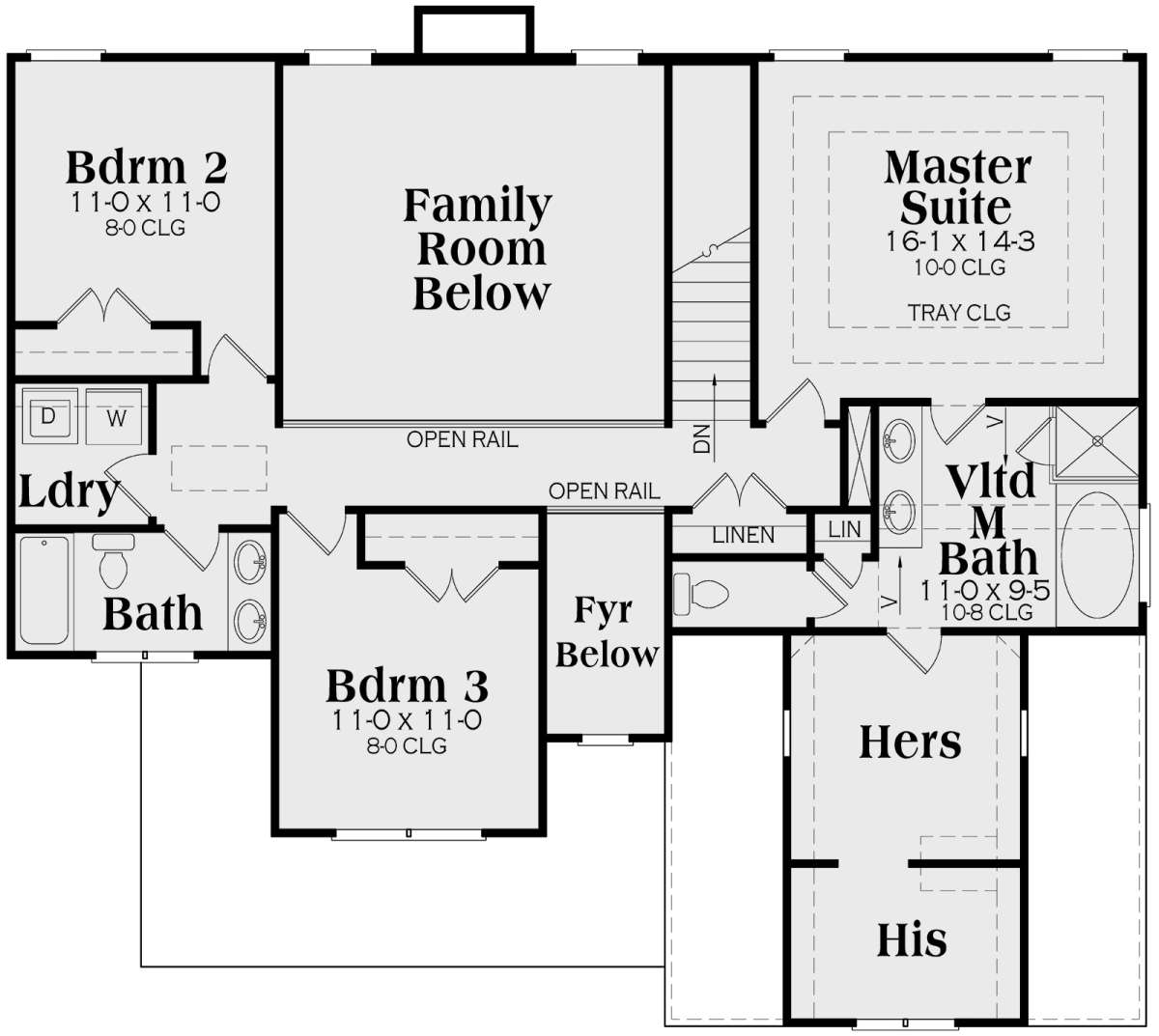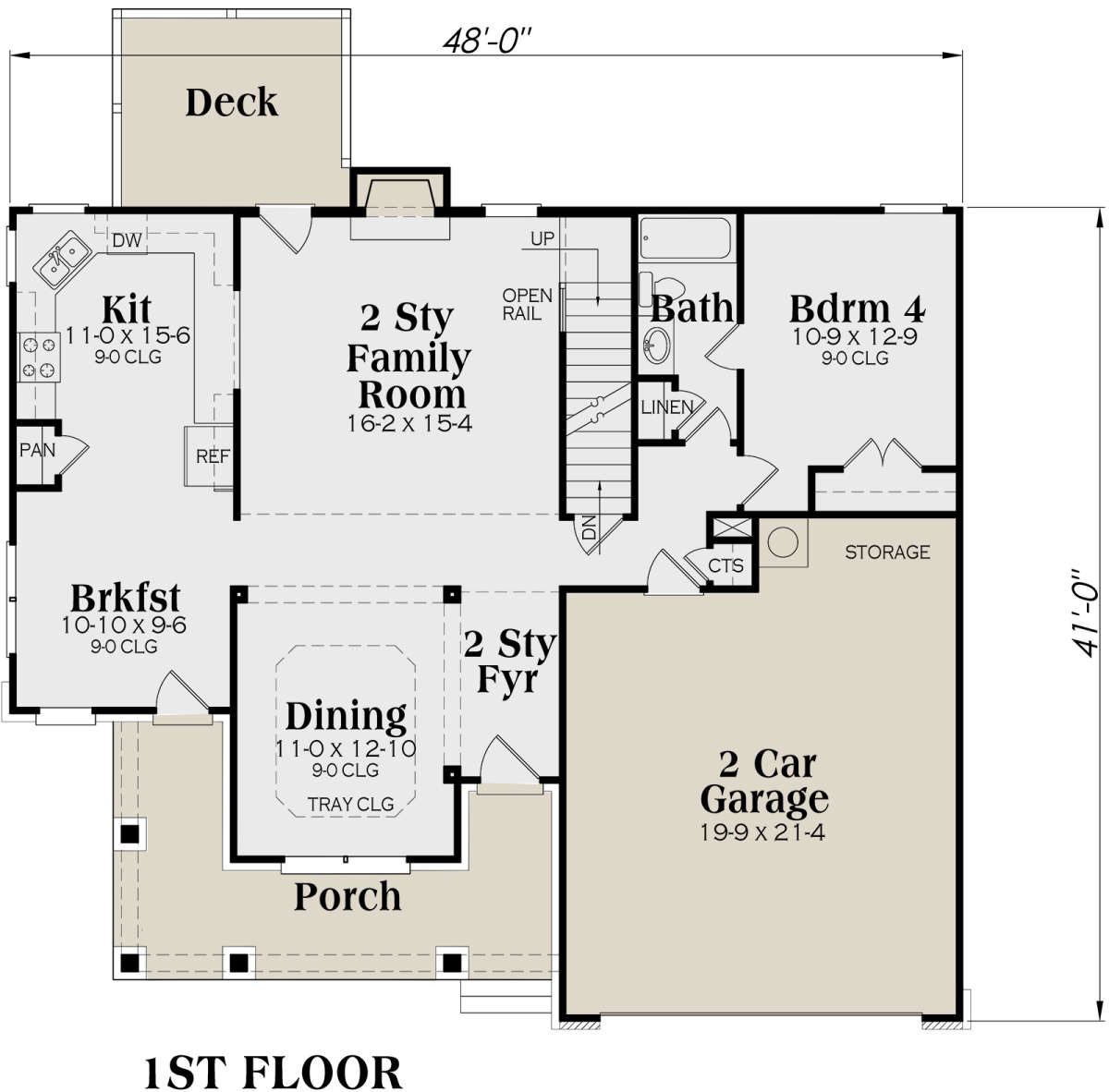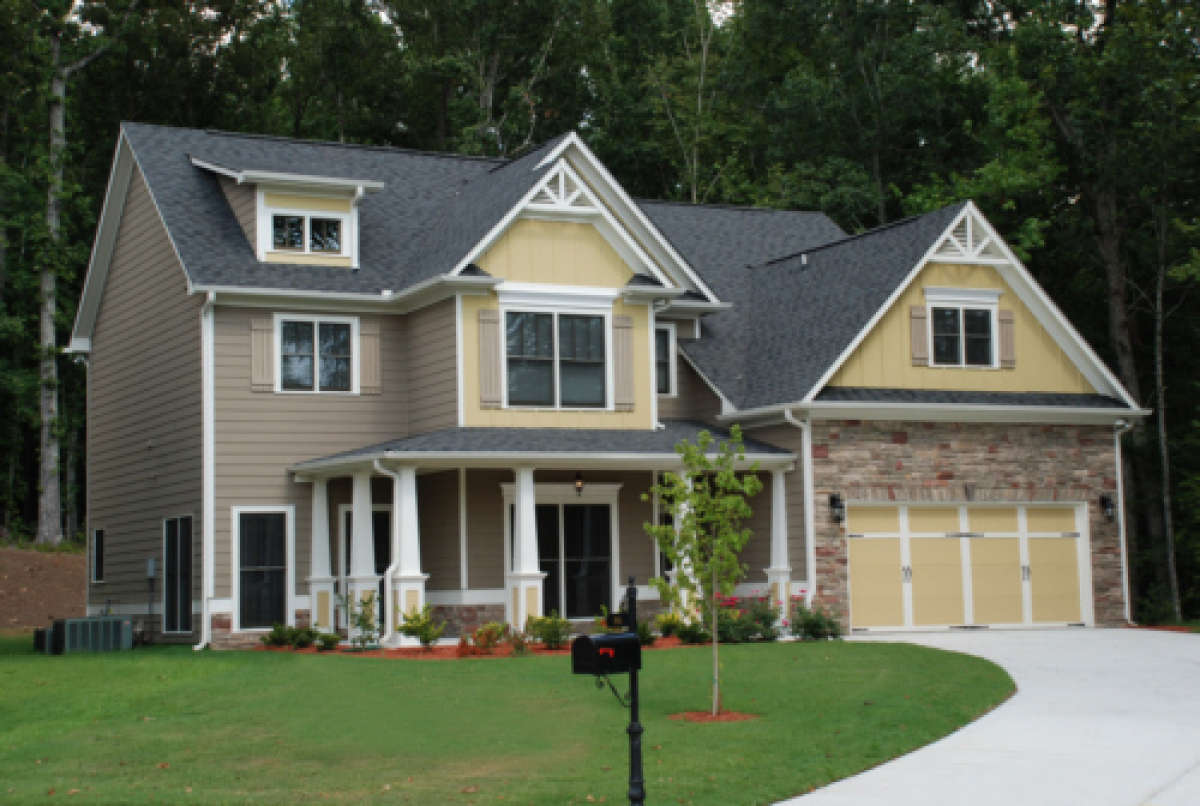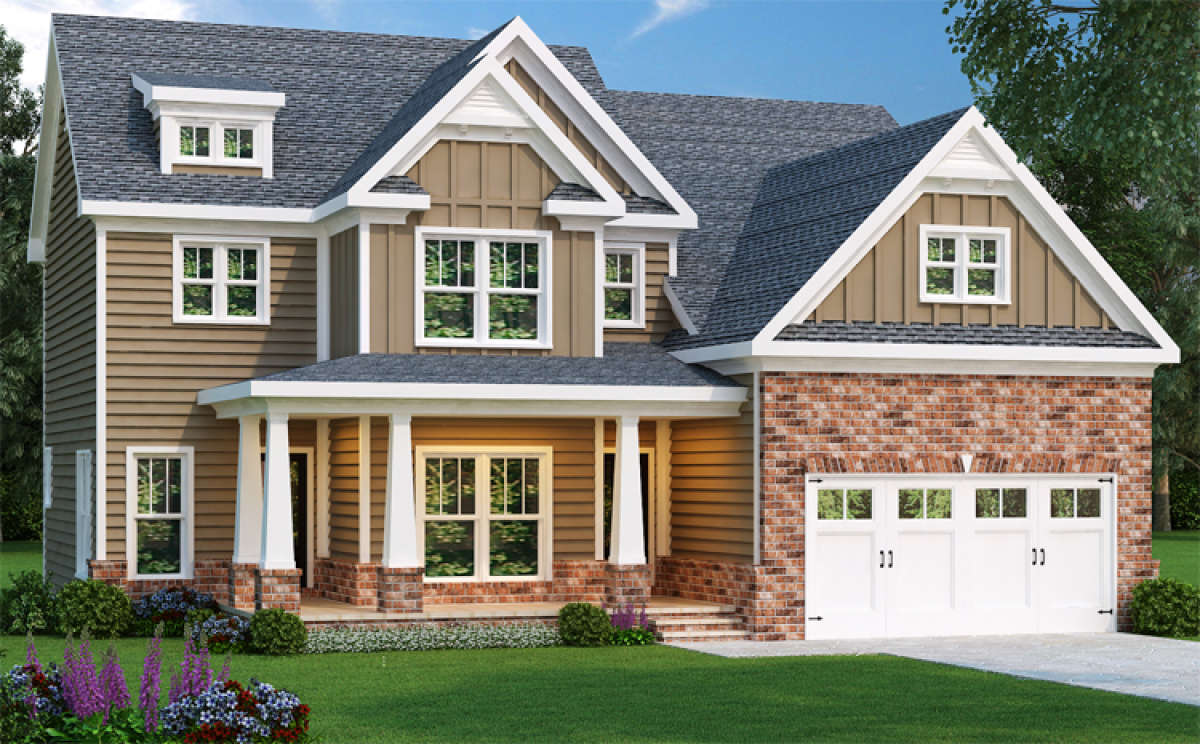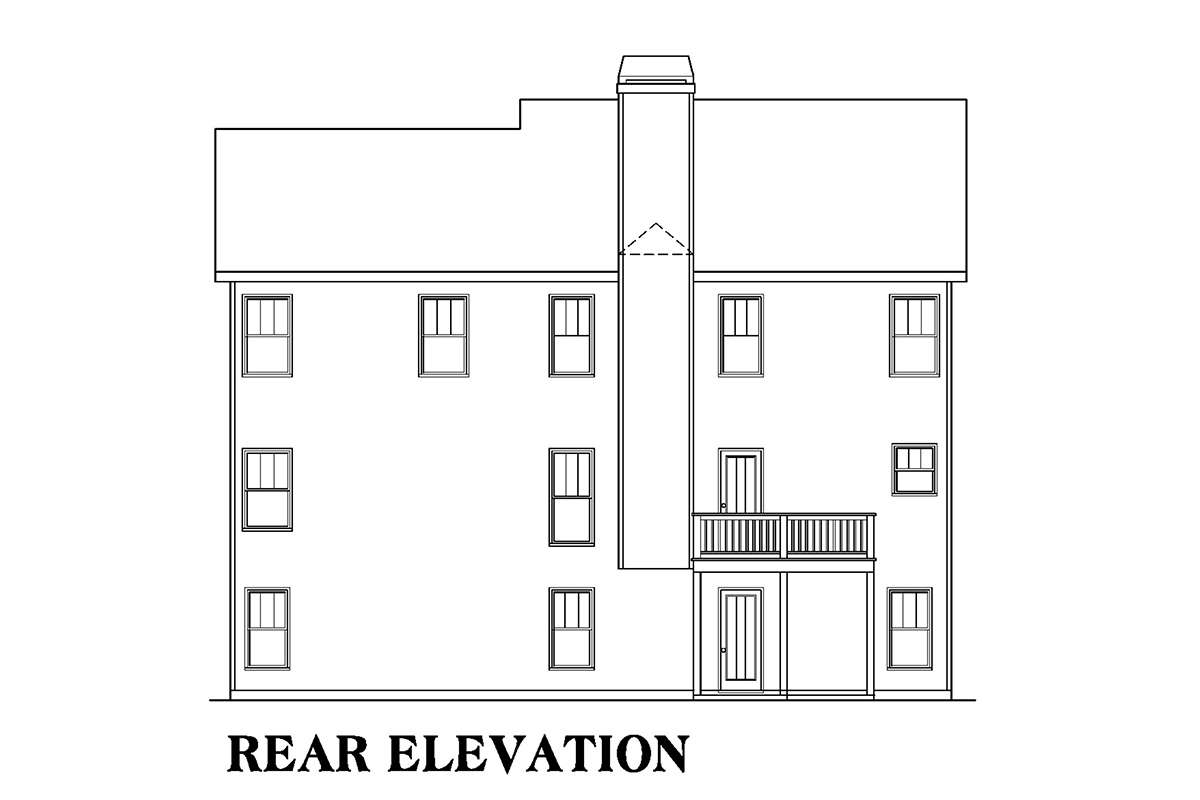Property Description
This Craftsman house plan offers a traditional exterior façade and an interior floor plan that is modern and functional. Window dormers, brick accents and tapered columns combine beautifully to create the quintessential Craftsman exterior. The broad front covered porch is aesthetically pleasing and offers the perfect backdrop for entertaining and greeting family and friends. Four bedrooms and three baths are highlighted in the approximate 2,300 square feet of living space. The two car garage has additional storage which makes this home a true value in terms of space and comfort. The formal dining room offers column features and is open to both the two story foyer and family room. This space presents a great option for entertaining. The family room has a handsome fireplace, provides rear deck access and entry into the kitchen. The kitchen and informal breakfast room are quite spacious and features a separate pantry, plenty of counter and cabinet space and the breakfast area opens onto the front porch; perfect for enjoying your morning coffee. The fourth bedroom is situated on the main level, has ample closet space and private bath access making it ideal for a guest suite, family member or home office.
Upstairs, the open railing hallway overlooks the family room and foyer and subsequently leads to the master retreat and additional bedrooms. Both additional bedrooms have spacious closets and share the hall bath which includes double vanities. The family laundry room is also situated upstairs for convenience. The master retreat is amazing and occupies one wing of the second floor of the home. A spacious master bedroom features a trey ceiling and beautiful window views overlooking the rear yard. The vaulted master bath is elegant with double vanities, a separate shower, garden tub, linen closet and compartmentalized toilet. His and her oversized walk-in closets sit at the rear of the master bath for privacy. This home has a beautiful exterior façade and a floor plan designed for a large family who loves to entertain and yet, values their private space.


 Purchase full plan from
Purchase full plan from 
