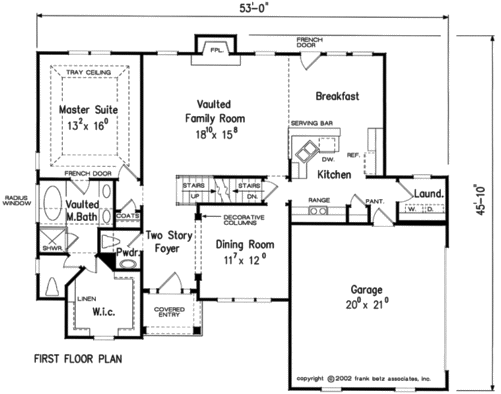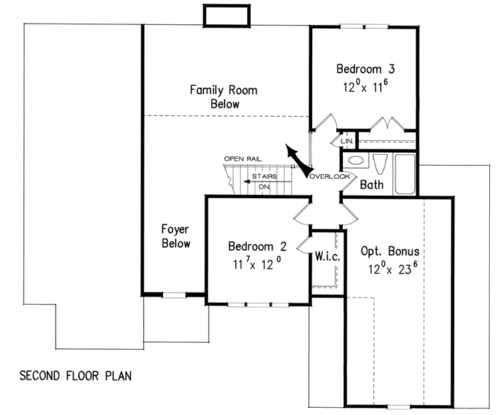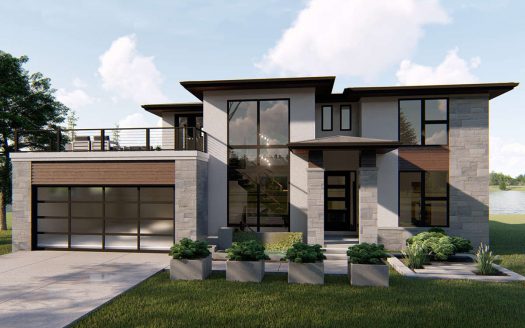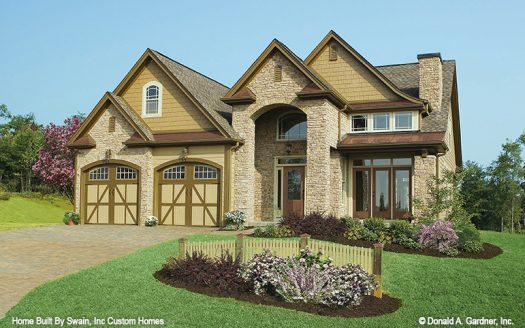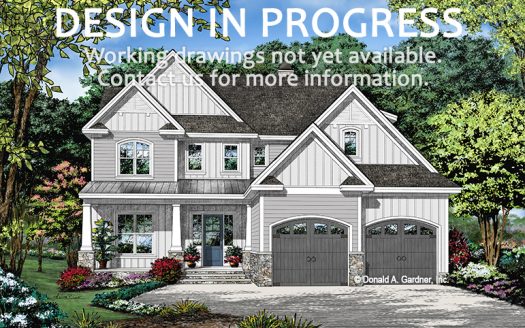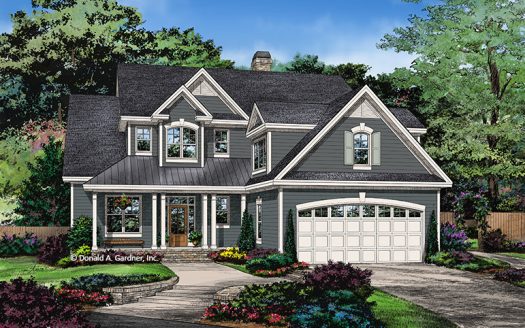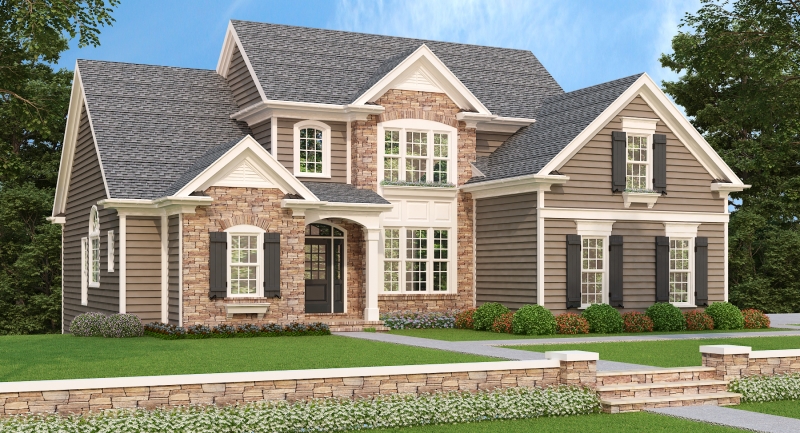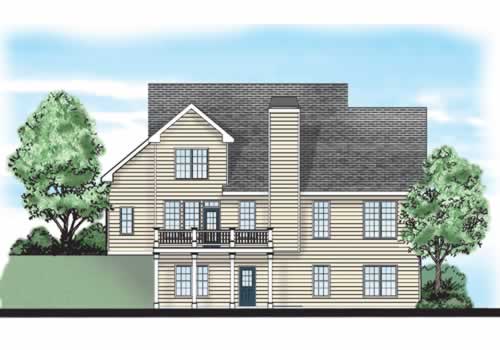Property Description
Images and designs copyrighted by the Frank Betz Associates. Photographs may reflect a homeowner modification. Lytham House Plan – Board and batten shutters and fieldstone accents give the Lytham the cottage-like appeal that is so sought after by today’s homeowner. Just inside the covered entry, decorative columns enhance the formal dining room. Vaulted ceilings in the family room maintain an open and spacious feel throughout the main floor. Residents of the master suite will enjoy the generously sized walk-in closet. Two bedrooms share a bath on the second floor of the home. Finishing the available bonus space adds nearly 300 square feet to this design, leaving homeowners with endless possibilities on how to use this space.


 Purchase full plan from
Purchase full plan from 