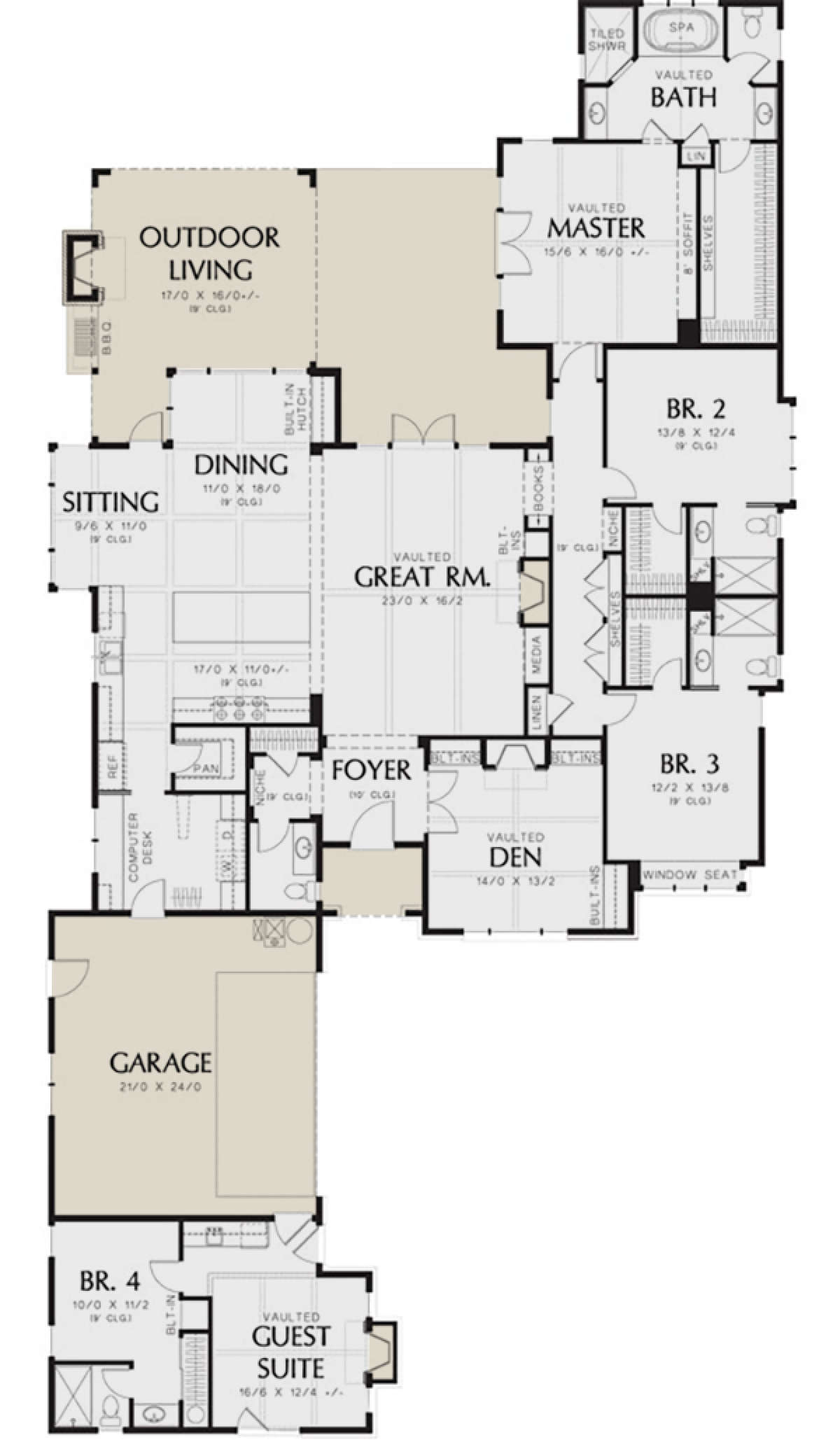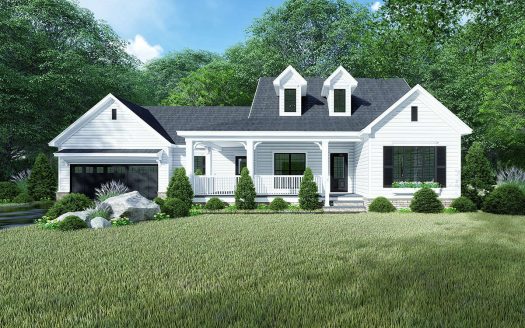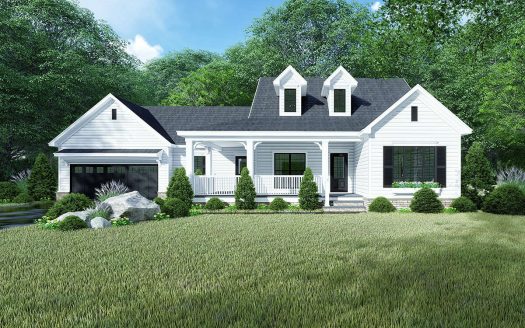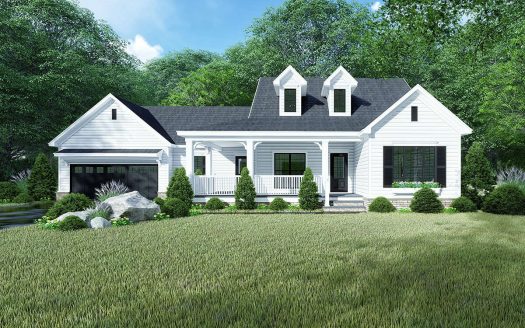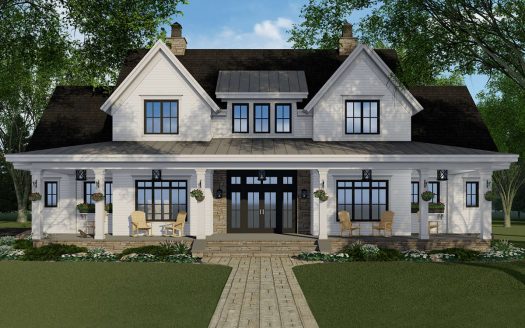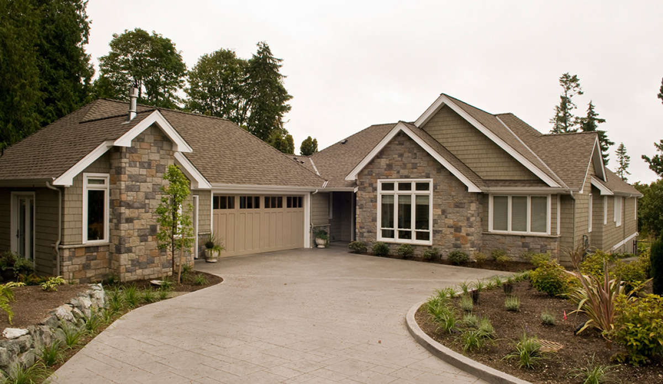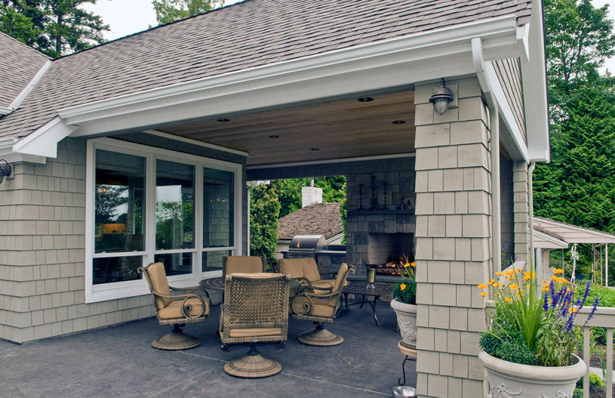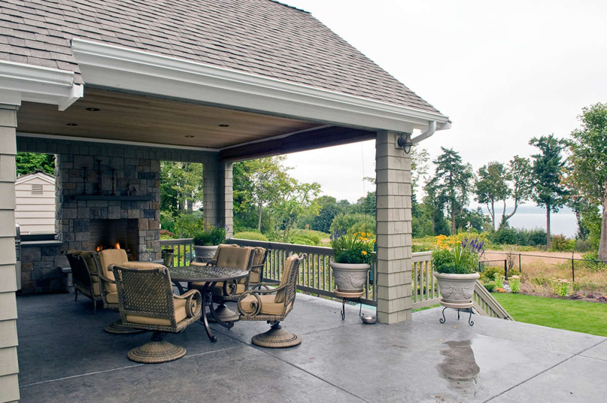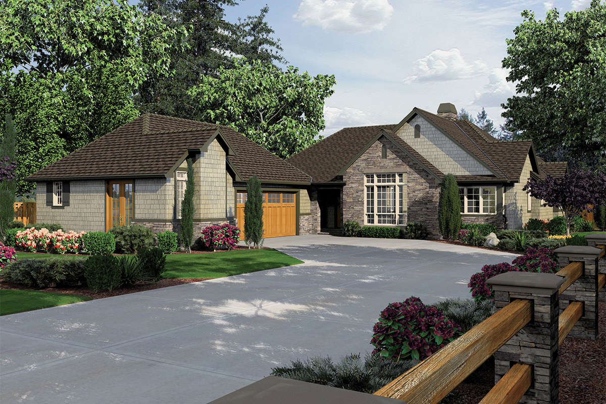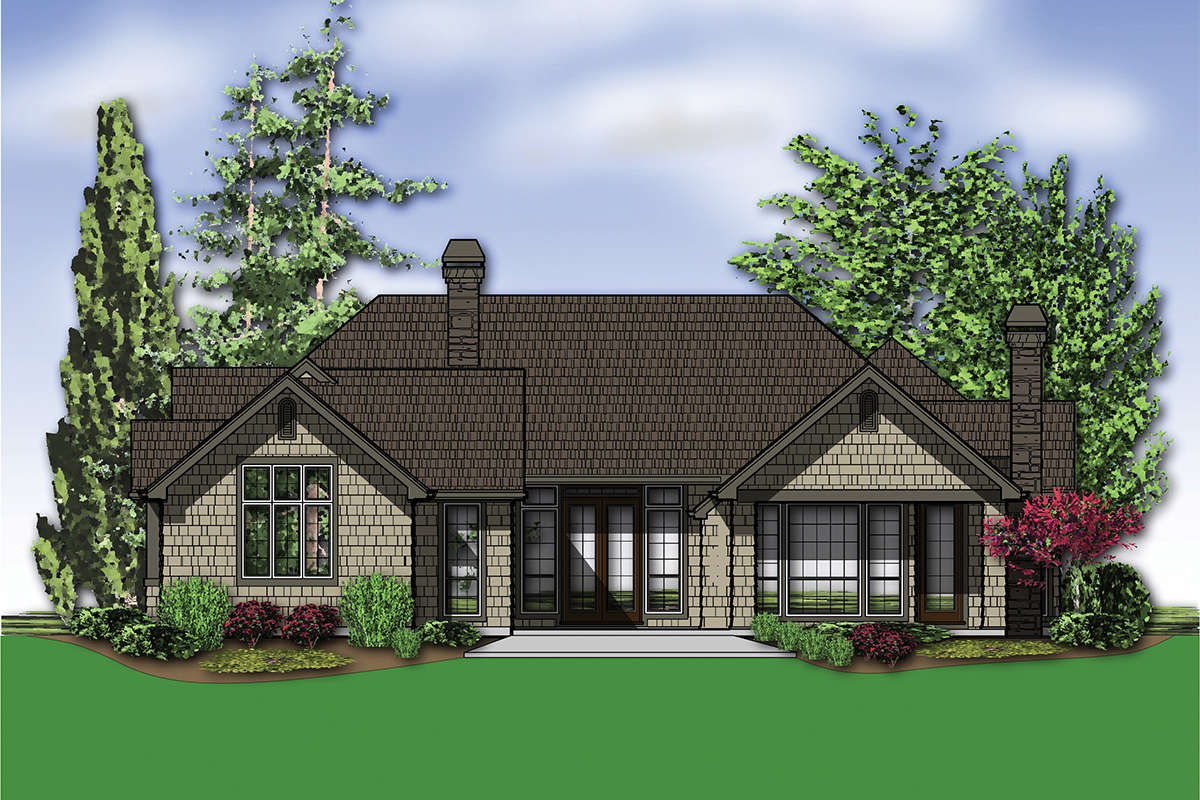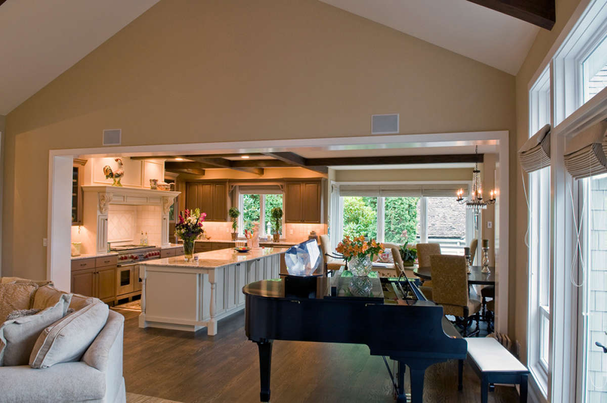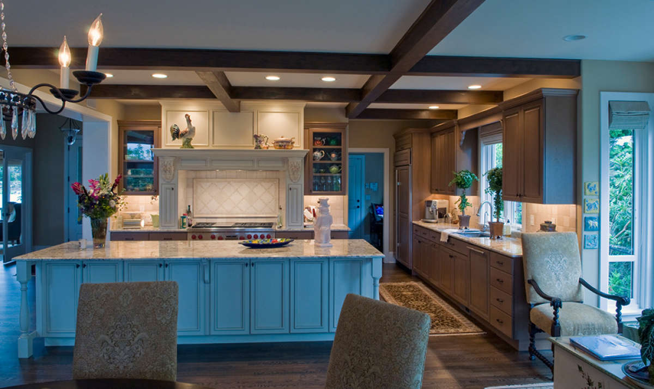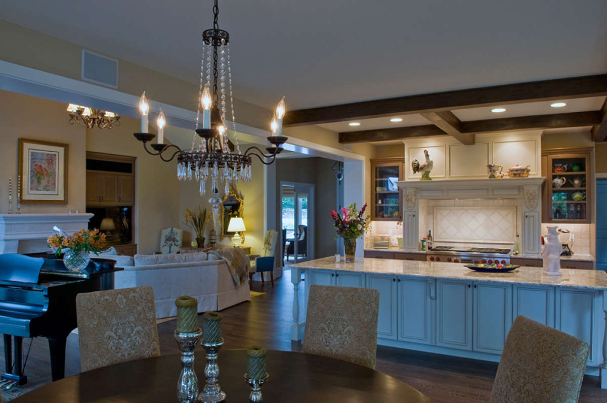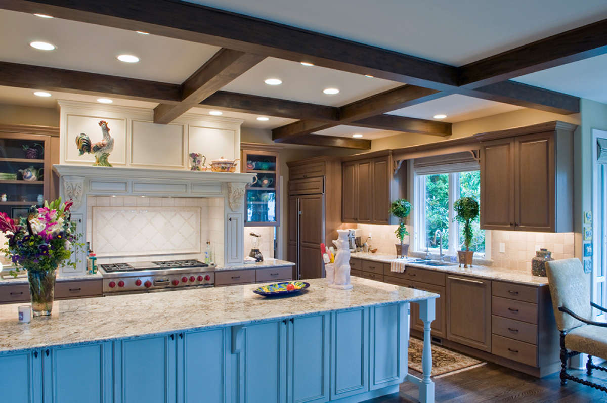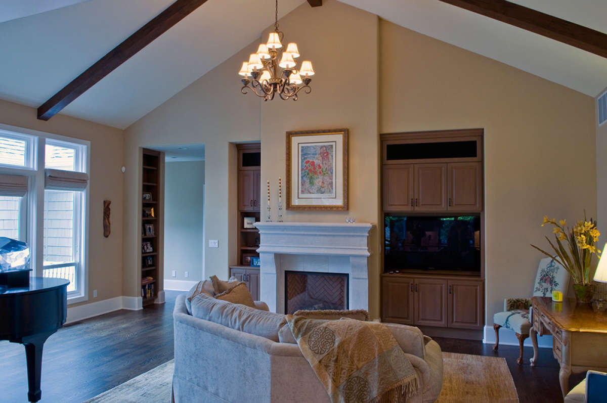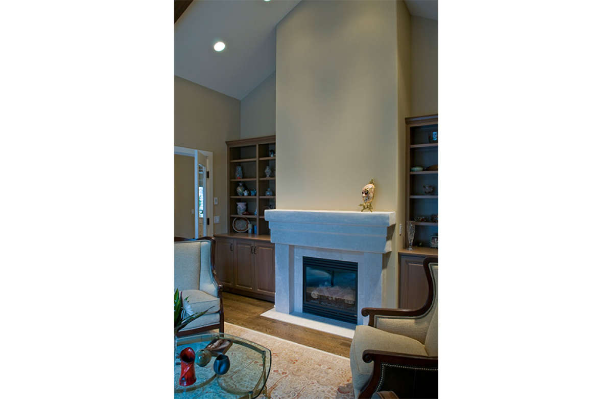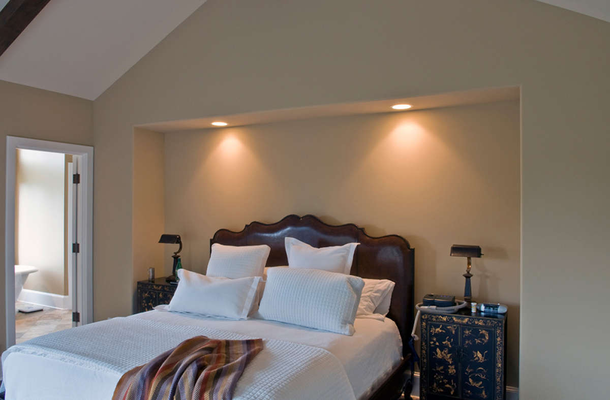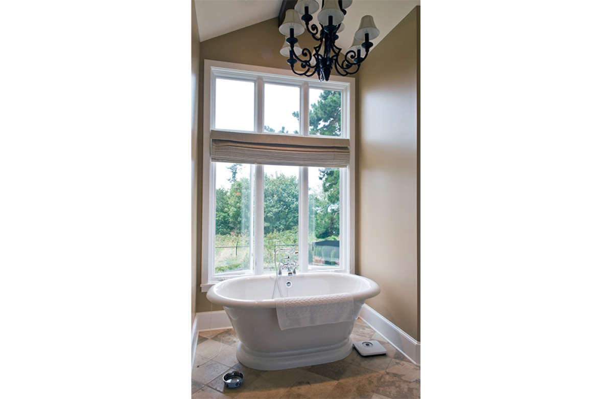Property Description
This fabulous courtyard entry home is enticing and inviting; a great plan for lakefront or mountain property lots where the home’s focus is on comfortable living and there is a striking exterior. Composed of stacked stone wall features, horizontal siding and multiple gables, the façade is genuinely warm and welcoming. The interior floor plan features approximately 3,327 square feet of living space with four bedrooms and four plus baths in one story. The front foyer features 10’ ceiling heights and opens onto a vaulted den through French doors while simultaneously leading to the great room. The great room features vaulted ceilings, gorgeous built-ins, a warming fireplace and access to the outdoors. There is a casual dining space with built-in cabinetry, a sitting room for family gathering and a grand kitchen with great space and a rear positioned food storage pantry. The dining space offers direct access to the outdoor living space with a warming fireplace and barbeque area for chilly nights and family cook-outs. The two car garage features access into the main home’s combination laundry room and computer space while also offering entry into the fourth bedroom/guest suite where there is a vaulted living space, a spacious bedroom, a private full bath and generous closet space.
Two additional bedrooms feature good floor space, huge walk-in closets and private baths. The master suite is rear positioned for privacy and features a large vaulted bedroom, an elongated walk-in master closet with built-in shelving for shoe and accessory storage and an elegantly designed master bath. The en suite bath is highlighted with dual vanities, a separate tiled shower and a centrally located spa tub. A striking exterior, plenty of interior space and modern amenities graciously line this European style house plan.


 Purchase full plan from
Purchase full plan from 
