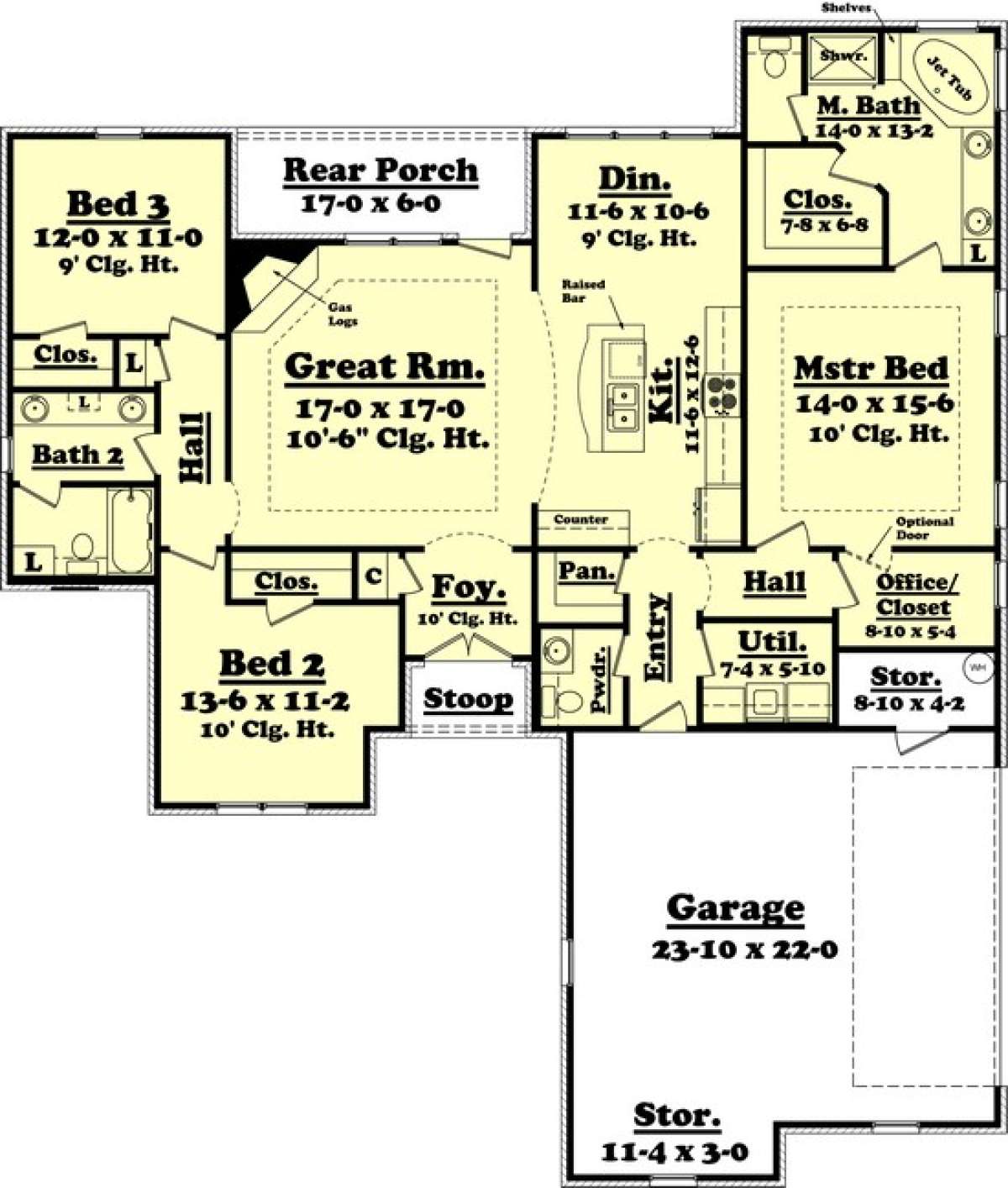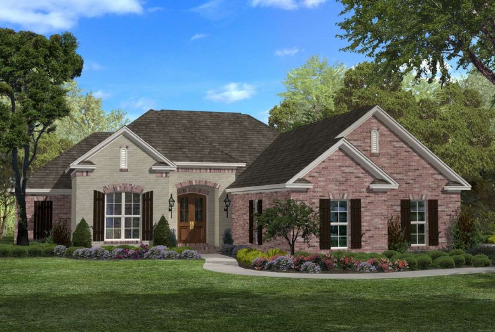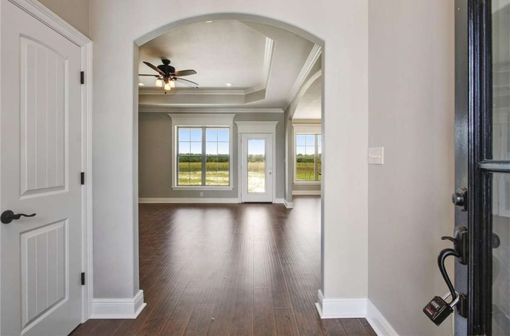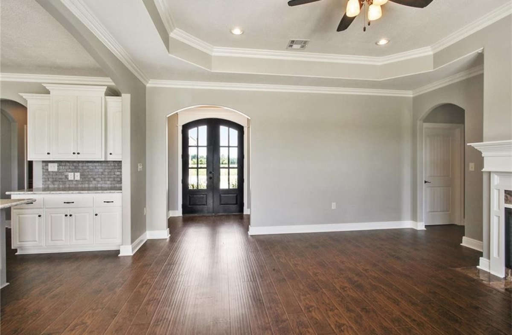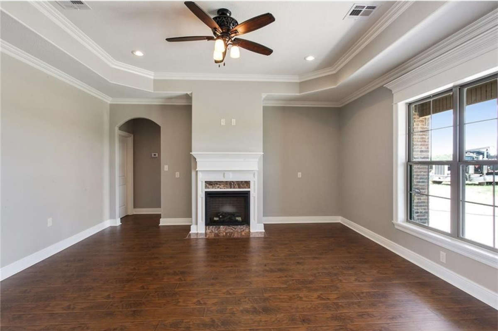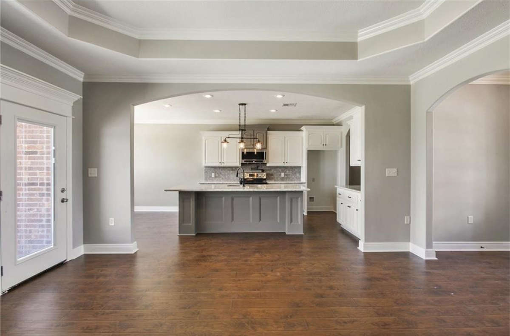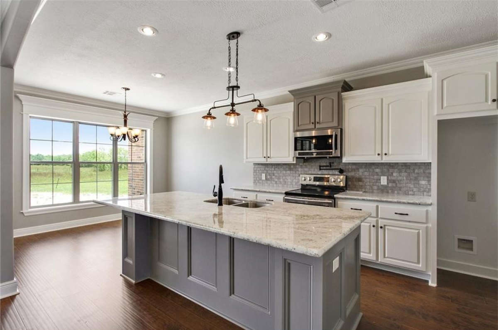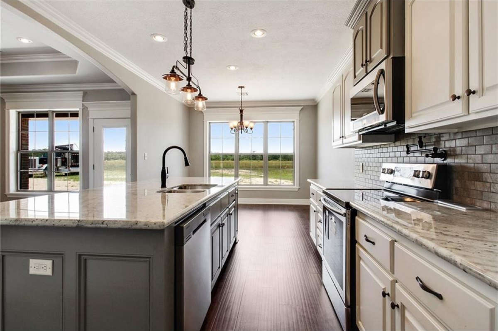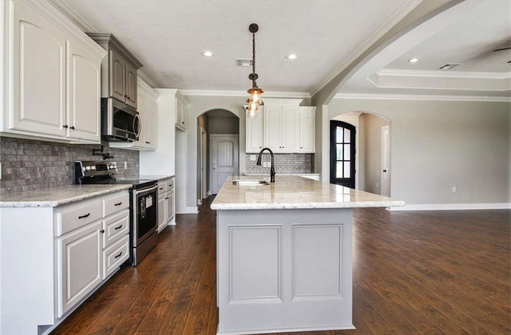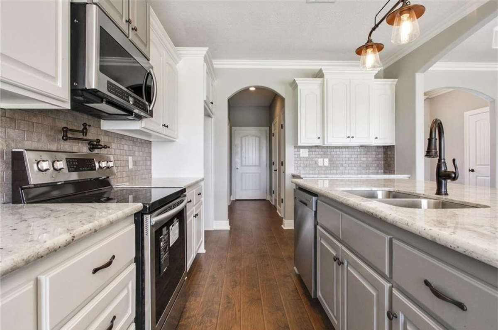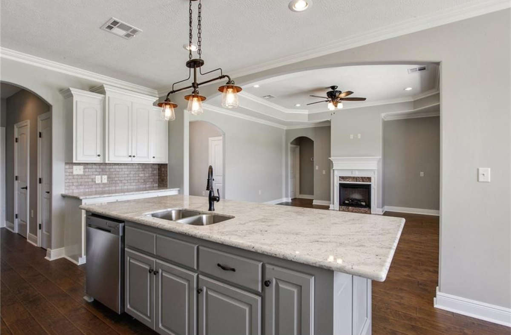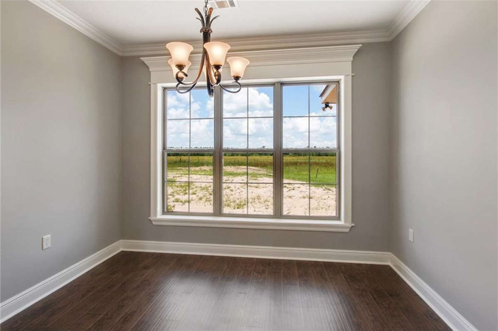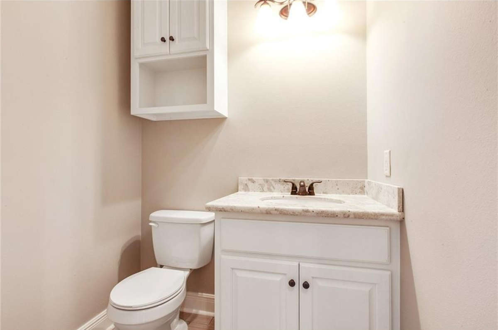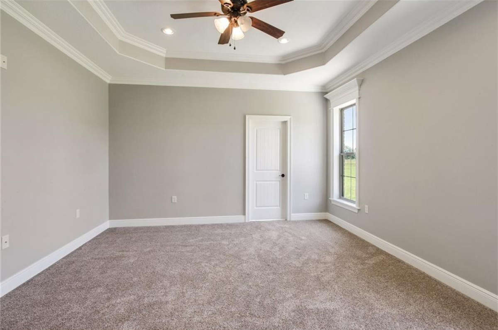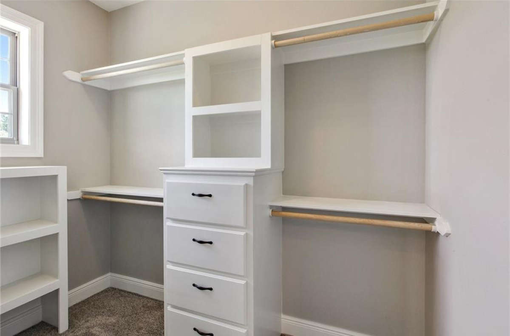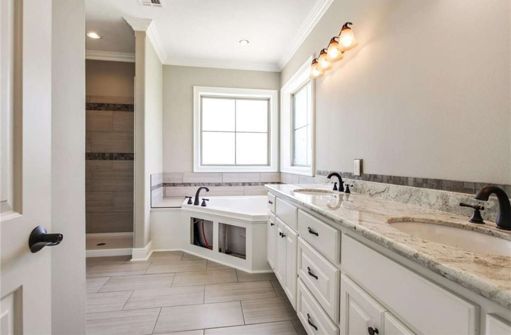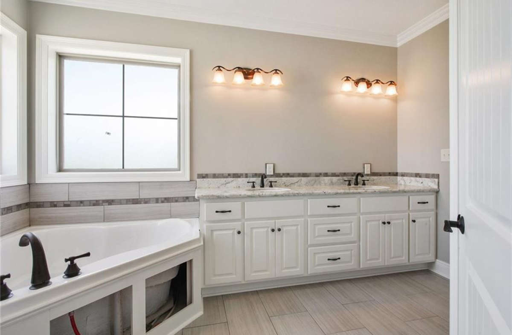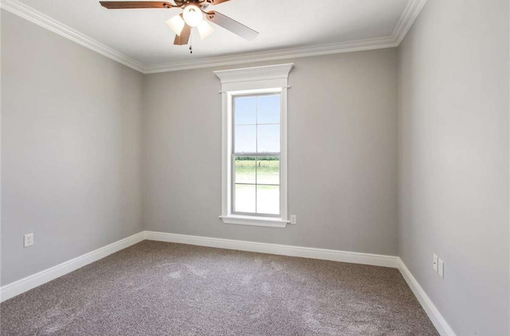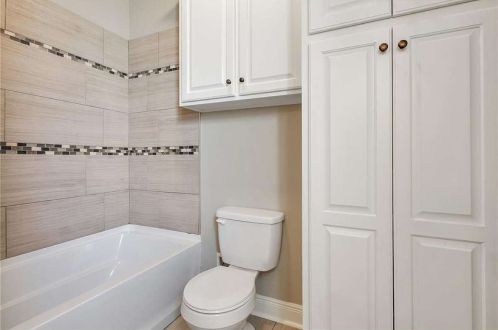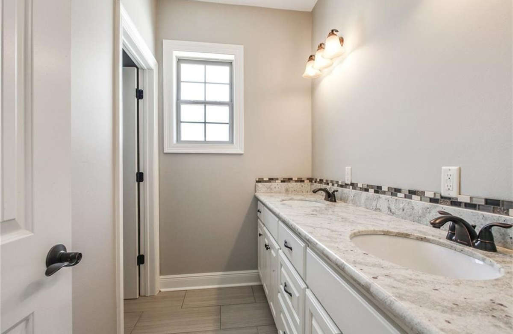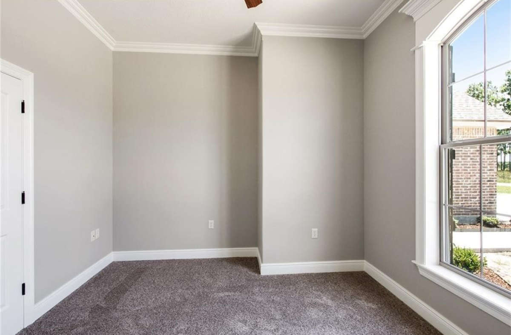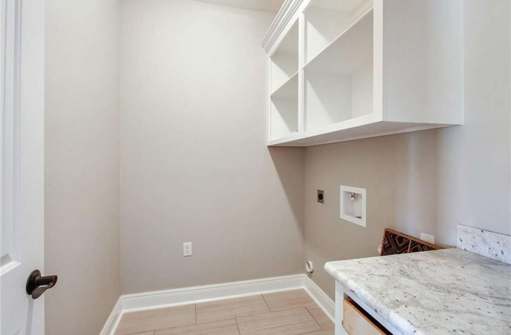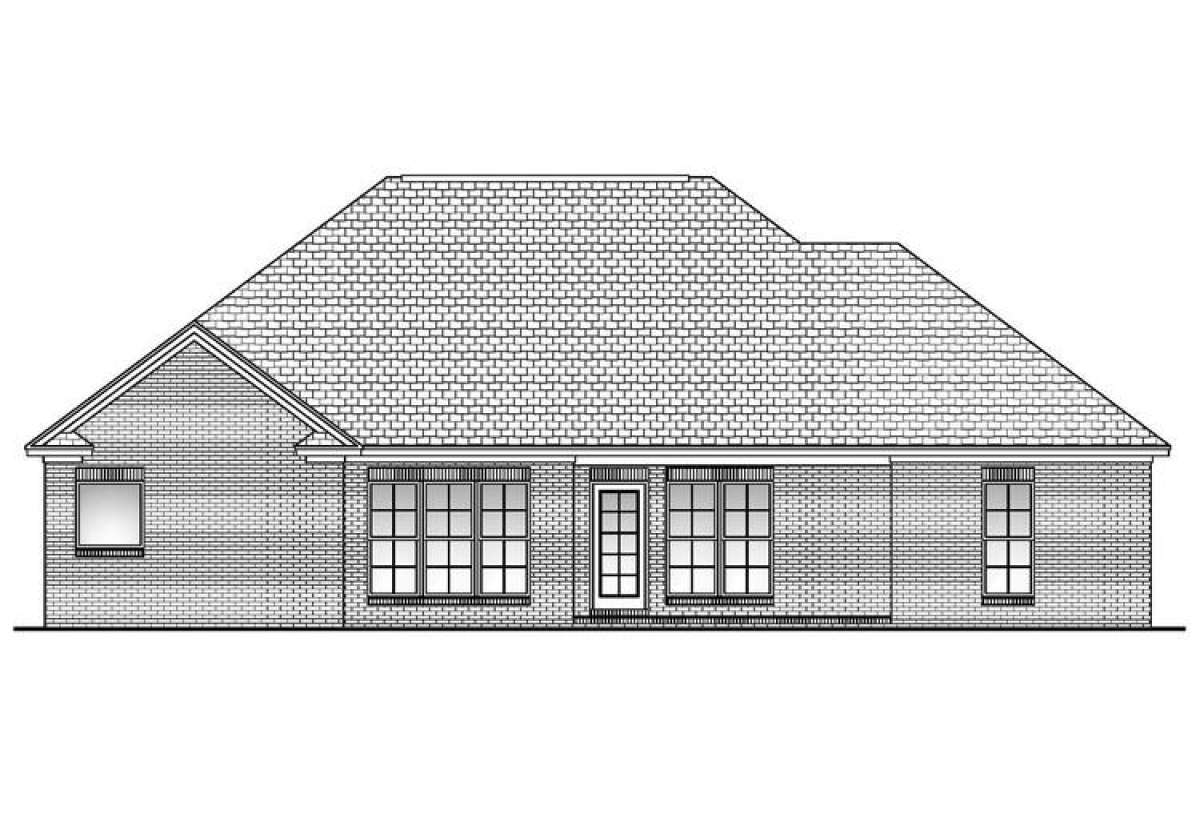Property Description
Commitment to design excellence is highlighted in this French Country house plan with an exterior loaded with character and charm. Multi-colored brickwork highlights the façade along with split gables and a front covered entrance. This 1,800 approximate square foot home incorporates three bedrooms and two plus baths into the space and enjoys an open main living design concept. The dramatic foyer features 10’ ceiling heights, arched entry into the great room and access to the rear covered porch. The great room features soaring ceiling heights, a corner fireplace, and a trey ceiling accent. The gourmet kitchen features a center work/prep island with raised bar, an enormous walk-in pantry situated on the interior back wall and loads of counter and cabinet space. There is a rear dining space with a triple window wall overlooking the yard. The two-car side entry garage has two additional storage spaces and leads to the interior utility room and guest bath.
The split bedroom plan offers privacy and features two spacious bedrooms with plentiful closet space. There is a shared hall bath with double vanities and separate space for the toilet and shower; a total of three linen closets line the hallway and bathroom. The master retreat fully occupies one wing of the home and encompasses highly desirable design features into the space. The master bedroom is quite spacious with 10’ ceiling heights and there is an optional door to either a second walk-in closet or home office space that is also accessible from the laundry hallway. The opposite end of the suite features a walk-in closet and an elegantly designed master bath. There are dual vanities, a separate shower, a compartmentalized toilet area, and a corner jetted tub ensconced in window views. This lovely one-story home features a classic and timeless exterior façade and an interior floor plan which is comfortable and functional.


 Purchase full plan from
Purchase full plan from 
