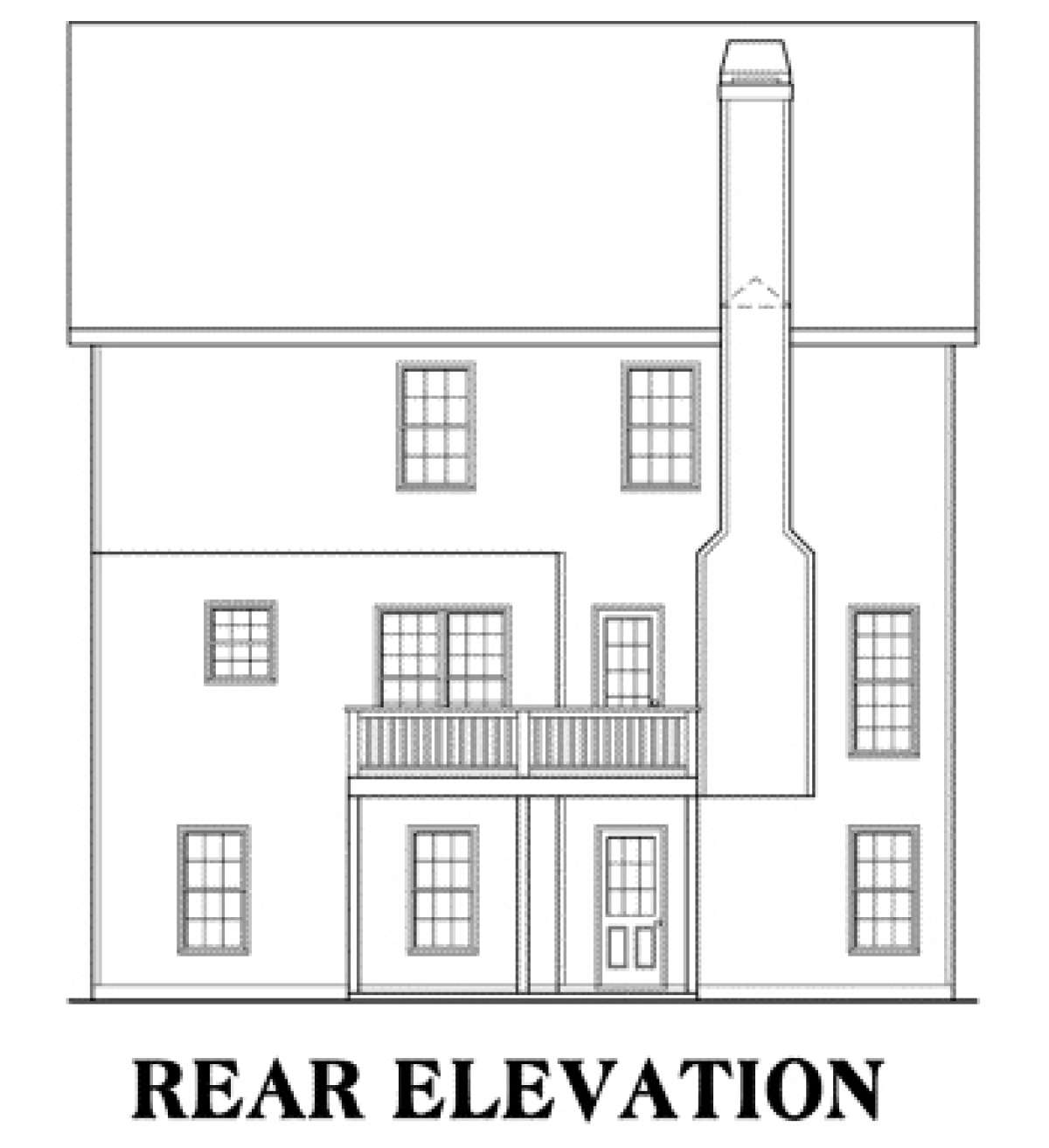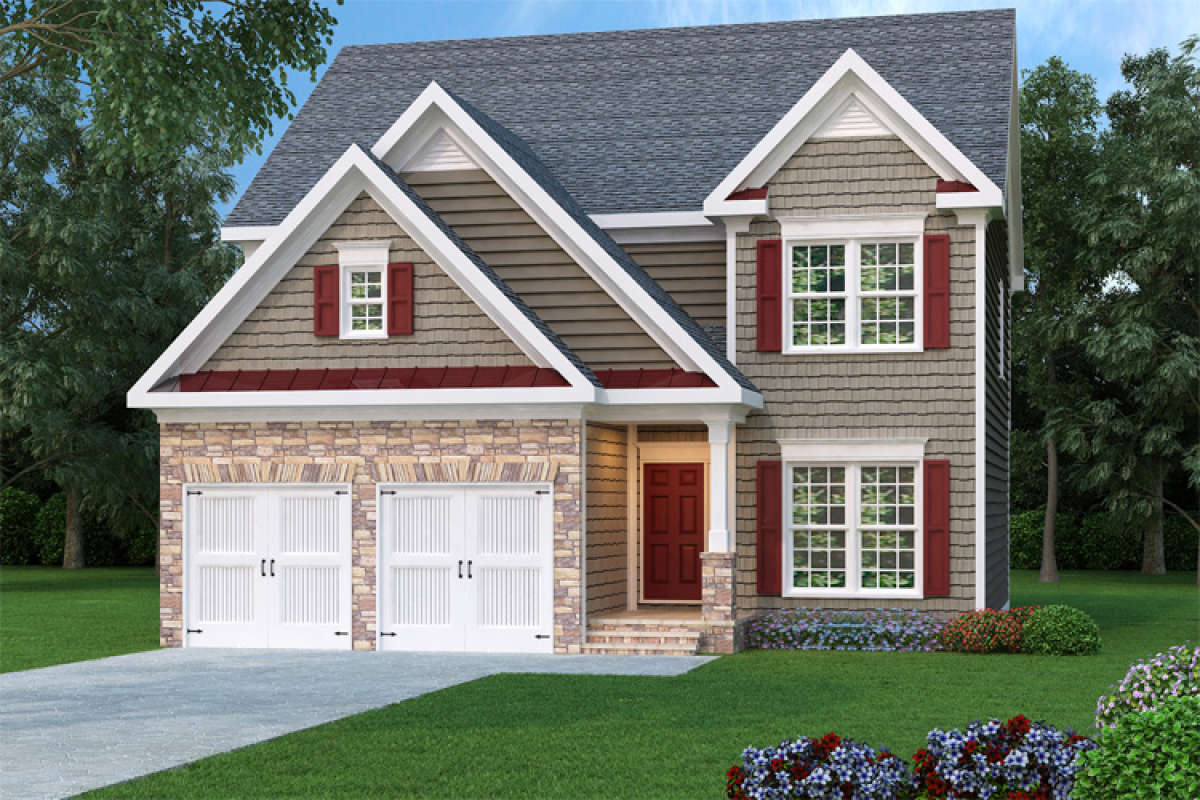Property Description
Great architectural detail and a spacious interior floor plan are highlighted in this Craftsman house plan. Stacked stone, shakes, siding and a front covered porch gives the home an inviting presence and the 37’ width is perfectly suited for a narrow lot. There are approximately 2,200 square feet of living space in the home with four bedrooms and two plus baths. The house plan includes an unfinished basement foundation which could potentially add an additional 988 square feet. The front covered porch leads to the two story foyer and the open, formal dining room with butler’s pantry. Passing through into the gourmet kitchen, there is an oversized walk-in pantry, a large center island and an abundance of additional counter and cabinet space. The casual breakfast room is bright and airy with a double window view overlooking the rear deck. The open concept plan continues into the impressive size family room with a handsome fireplace and rear deck access. A two car garage, powder room for guests and coat closet completes the first floor of the home.
Great family space awaits you on the second story landing including the large laundry room. There are three additional bedrooms; two which have a walk-in closet and the other has ample closet space. The shared hall bath has double vanities and there is a hall linen closet. The master suite is elegantly designed with a large bedroom which features a trey ceiling. His and her oversized walk-in master closets flank the bedroom. The master bath is highlighted by dual vanities, a separate shower, garden tub and a compartmentalized toilet. This family friendly home has a plethora of entertaining space and room for expansion.


 Purchase full plan from
Purchase full plan from 




