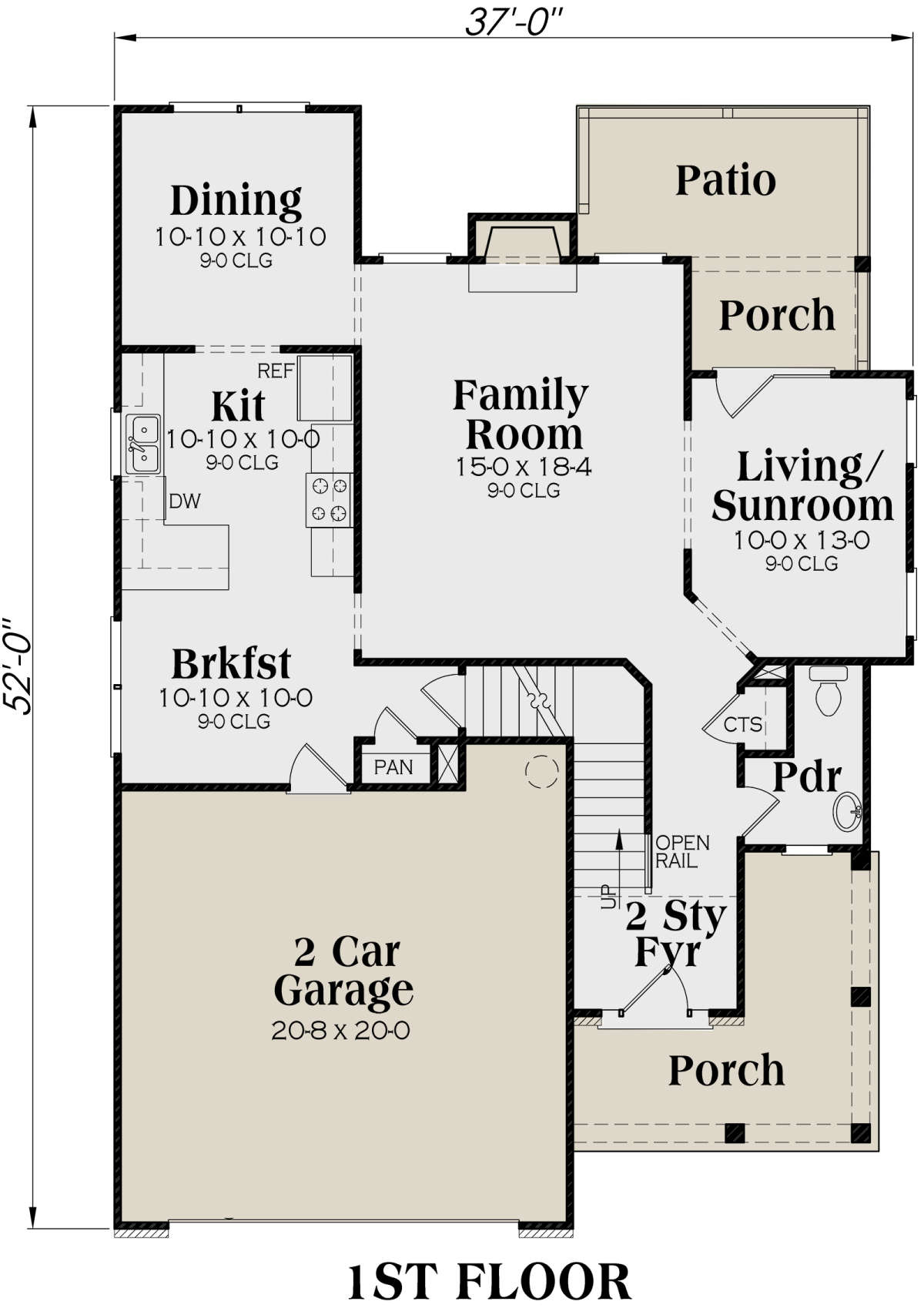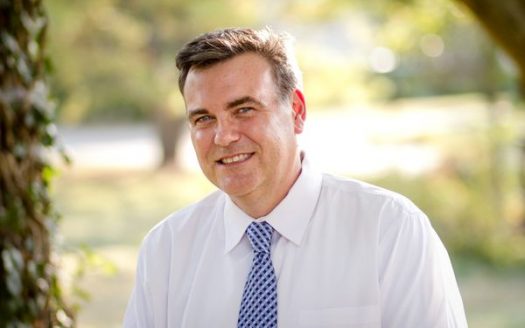Property Description
This two story house design features 2,239 square feet of living space with four bedrooms and two plus bathrooms. The Craftsman exterior is handsome and bold with great architectural elements such as timber trusses, bracket detailing above the garage and great outdoor space. The covered front porch provides entry into the home and makes an inviting presence in which to greet guests and family. The two story foyer houses a side staircase and extends into the open concept living spaces. There is an amazing family room which is quite large with 9’ ceiling heights and a handsome fireplace flanked by picturesque window views. A rear porch and patio are accessible through the family room and provides great entertaining space. Additionally, there is a large living room/sunroom which features rear porch access and is open to the family room. The gourmet kitchen anchors the formal dining room and casual breakfast room while featuring a breakfast bar, plenty of counter and cabinet space and a walk-in pantry is situated off the breakfast room. The two car garage and powder room complete the main level of living.
Private family spaces abound on the second story of the home as well as the oversized laundry room. The second and third bedrooms are spacious with ample closet space while bedroom four is vaulted, is clearly oversized and has large closet space. The shared hall bath features double vanities, a linen closet and a compartmentalized toilet. The second floor master suite is sumptuous and is highlighted by a large master bedroom with trey ceiling. The master bath features dual vanities, a separate shower, garden tub and a compartmentalized toilet. The oversized master walk-in closet is situated off the bedroom. This exciting home offers a plethora of entertaining and private family spaces along with an exciting and bold exterior façade.


 Purchase full plan from
Purchase full plan from 




