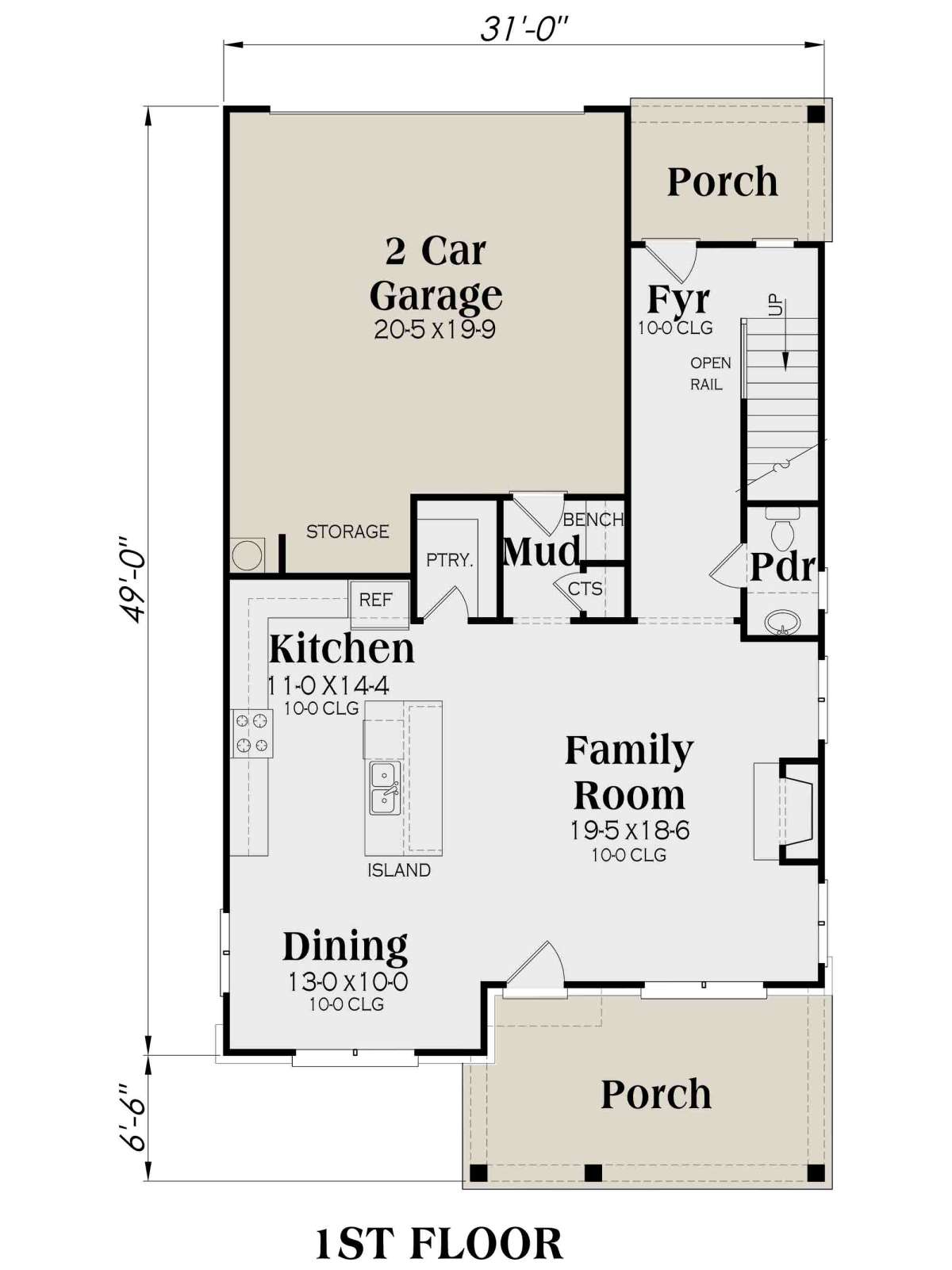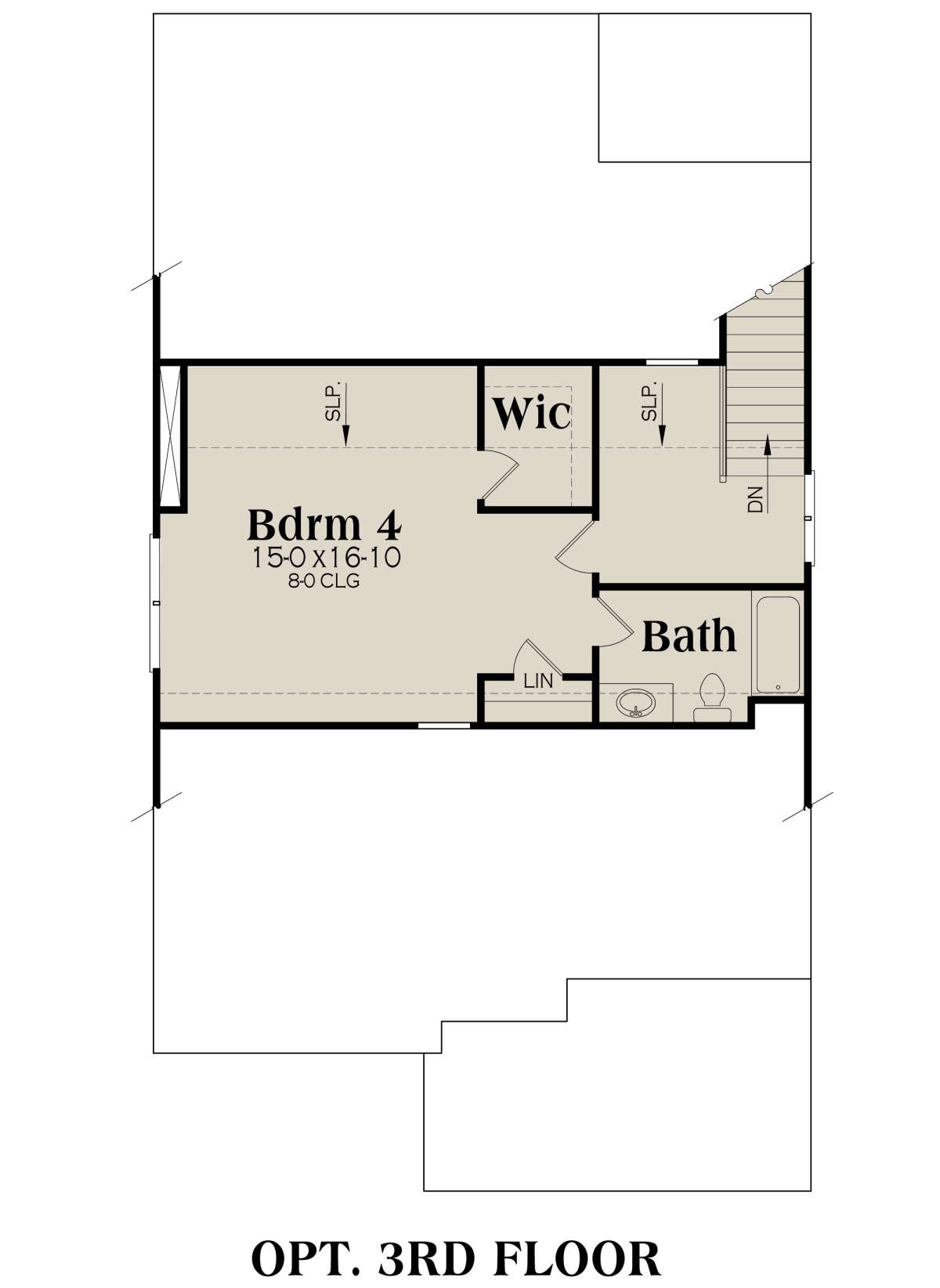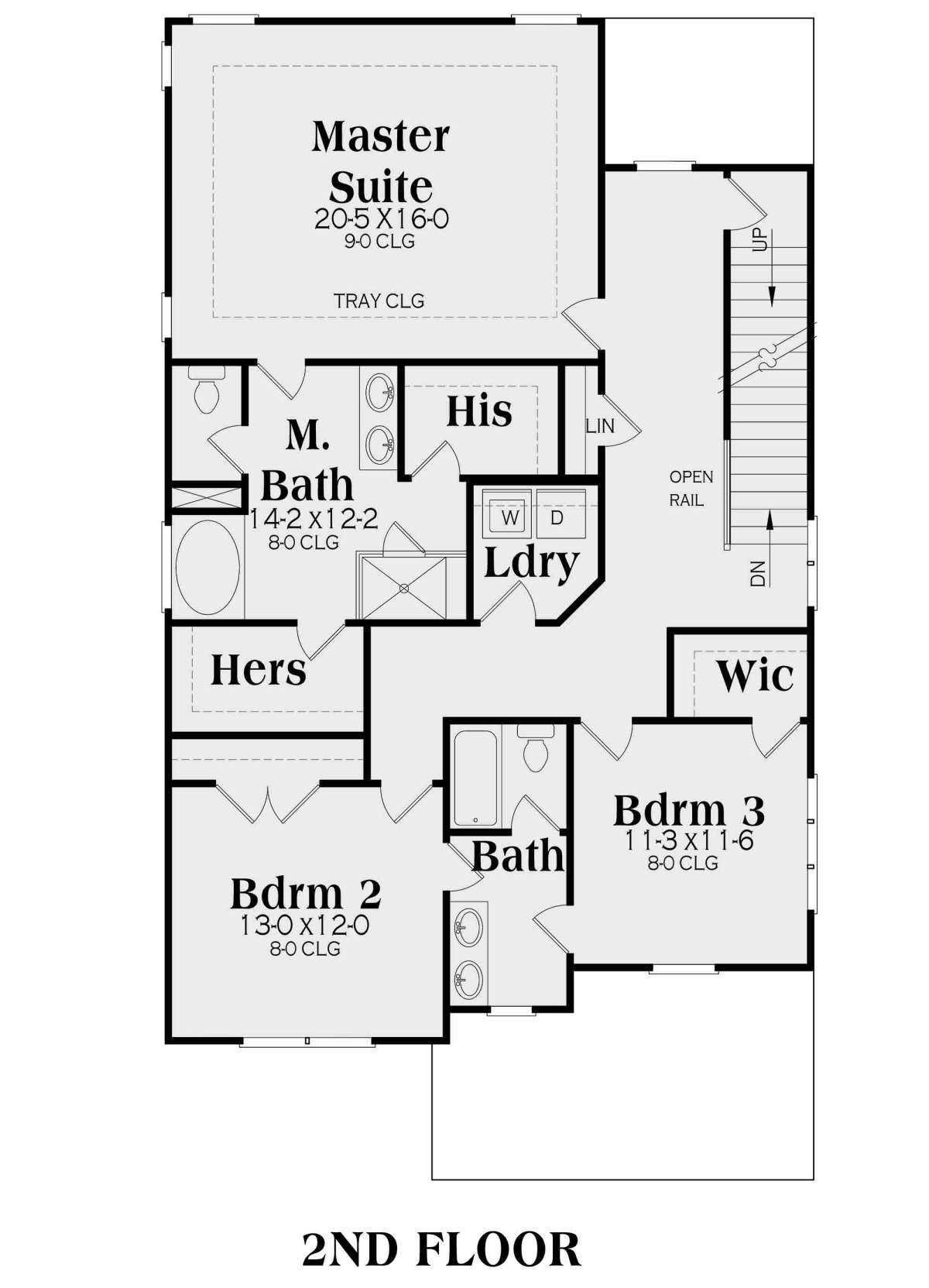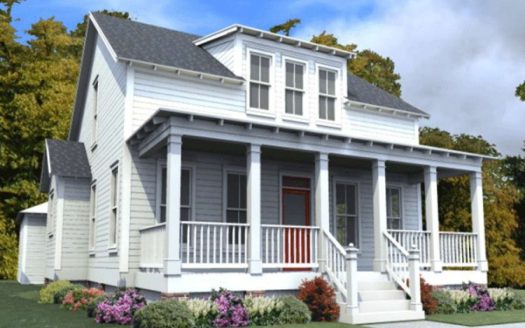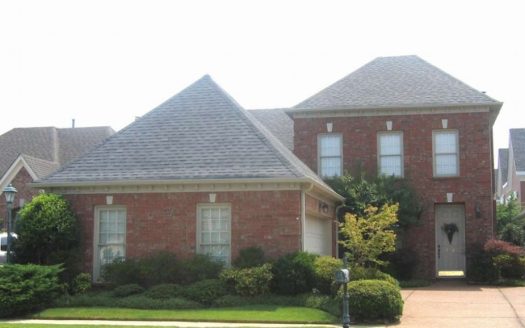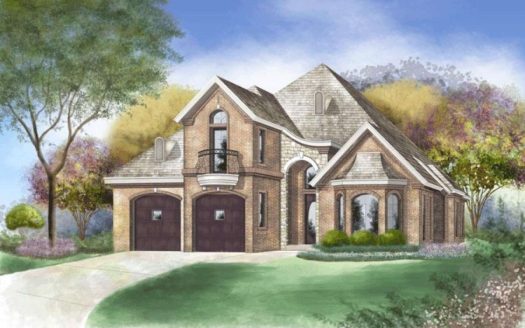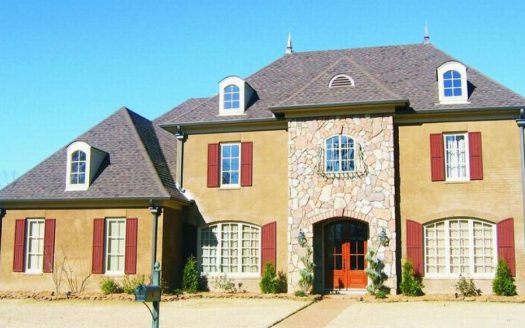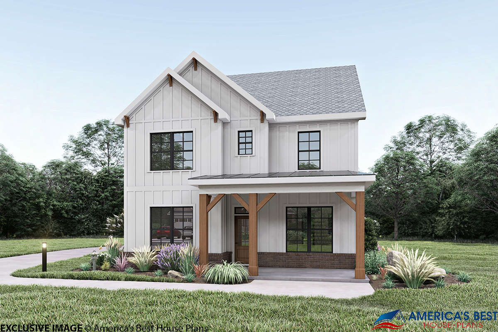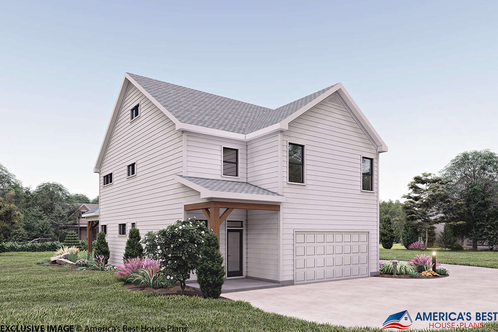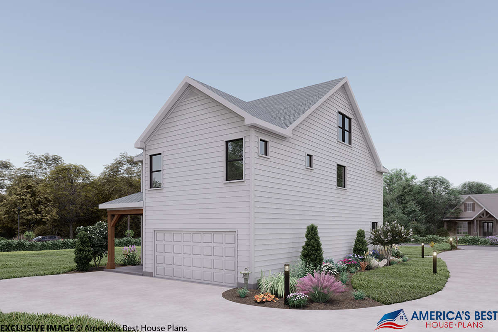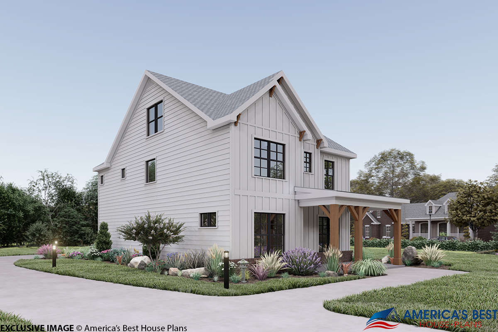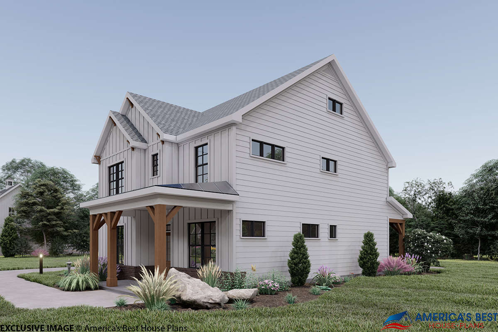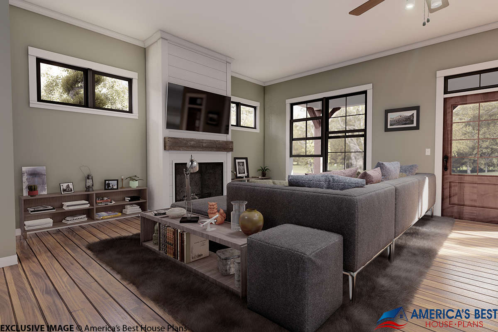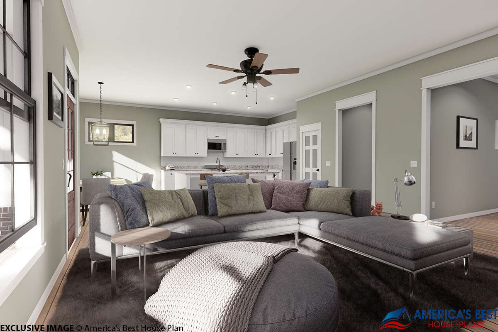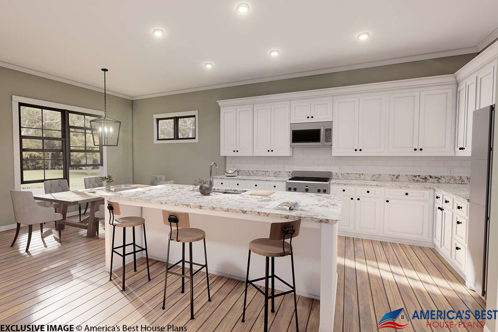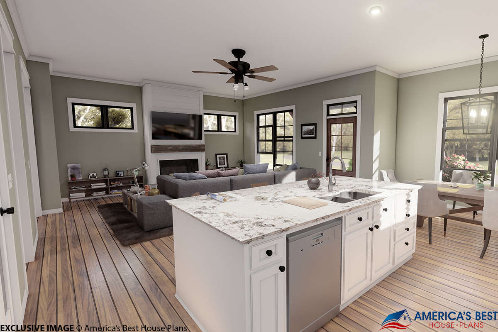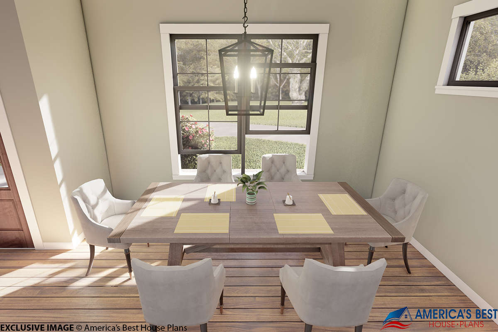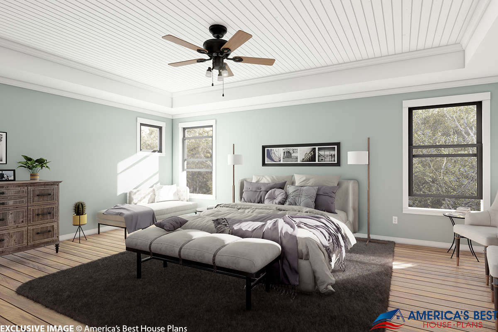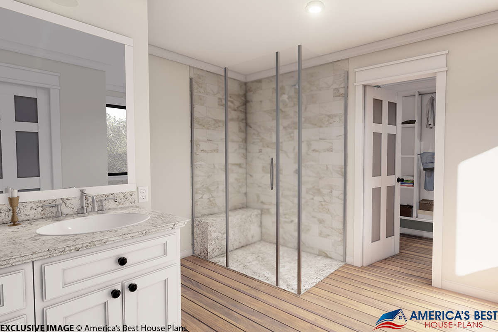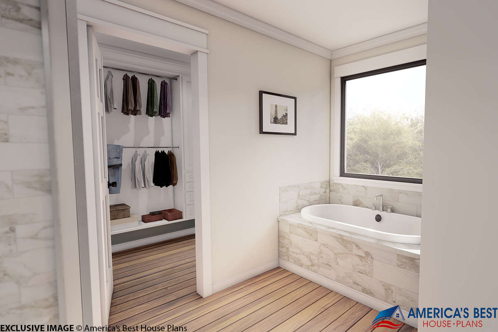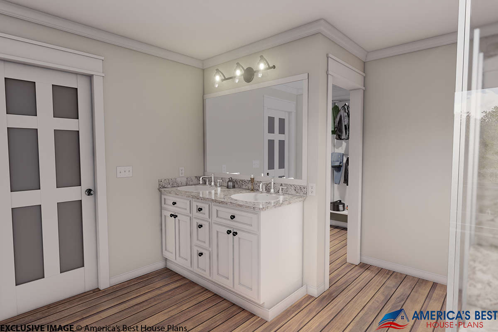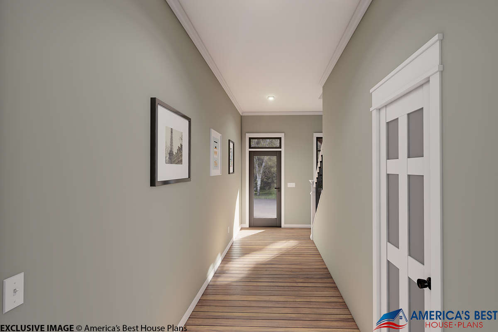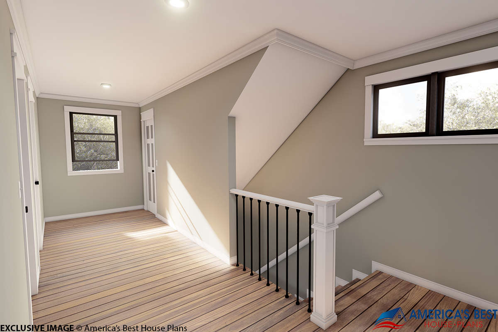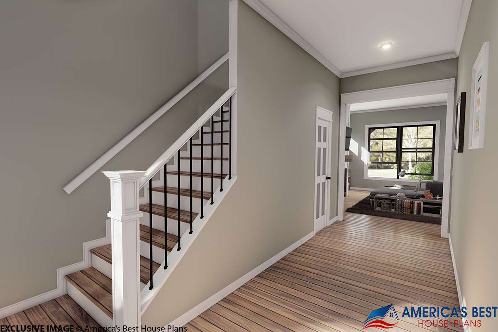Property Description
This exclusive Modern Farmhouse plan is a great build for a narrow lot and offers a cozy living that doesn’t compromise on comfortability. Its adorable exterior raves of nice open windows allowing for natural light to flood the room, a covered front porch that’s perfect for an intimate patio table, and a brick perimeter skirt. The two-story interior measures approximately 2,258 square feet with three bedrooms and two plus bathrooms.
Front door entrance leads directly into the sizable family room that is open to the kitchen and dining area. The family room features lovely window views and a fireplace. The two car garage is a second entry into the home and opens to the mudroom, where there is a bench and a closet for convenience. The kitchen offers L-shaped cabinetry with a center island containing a double sink. A walk-in pantry is nestled in between the mudroom and kitchen. A guest powder room is right off the family room and leads to the gallery hallway where there the rear entry foyer opens to the staircase.
The second floor comprises of the living quarters. The generously sized master suite highlights a tray ceiling and an en suite with his and her walk-in closets. The master bathroom details dual vanities, a separate shower, a garden tub, and a private toilet. Bedroom #2 and #3 enjoy ample closet space, lovely window views, and share a Jack and Jill bathroom. The laundry room and linen closet complete the second floor.
The optional third floor, if completed, would function perfectly as a fourth bedroom with a sloped ceiling, full bathroom, and walk-in closet. This Modern Farmhouse design is an excellent choice for a narrow lot and flows wonderfully, providing great versatility in design.


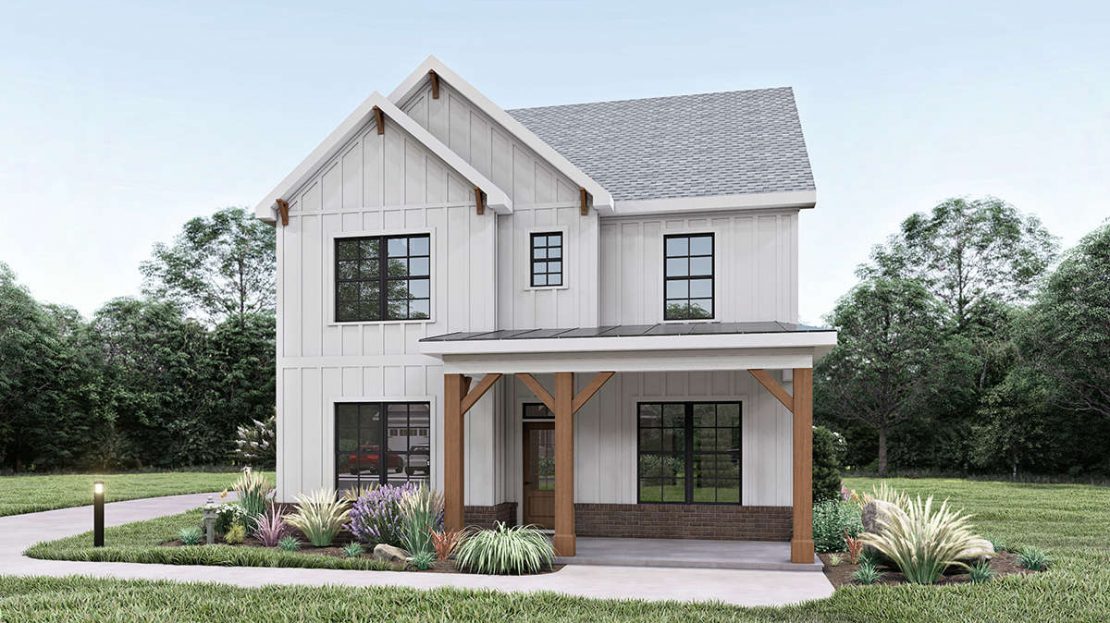
 Purchase full plan from
Purchase full plan from 
