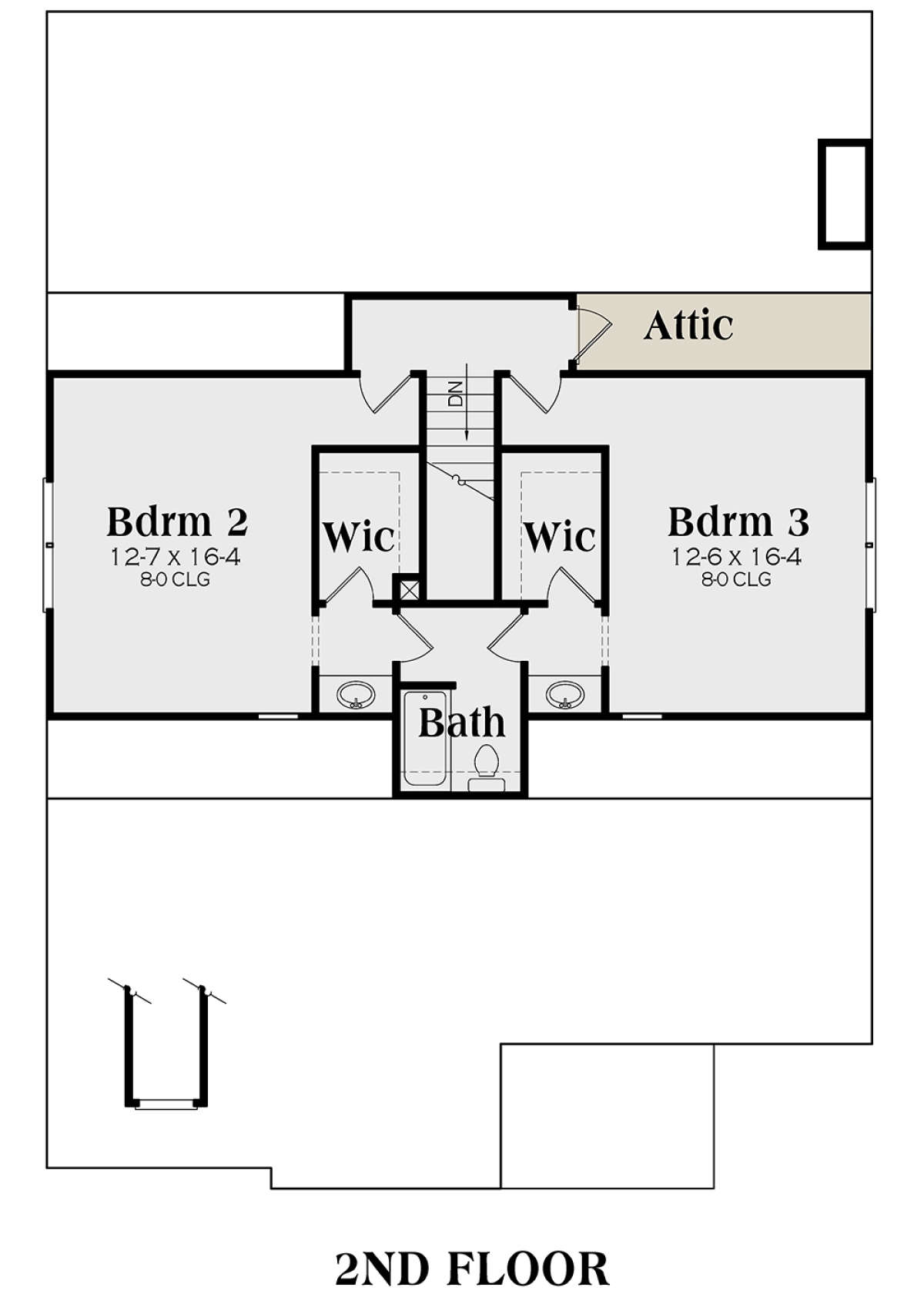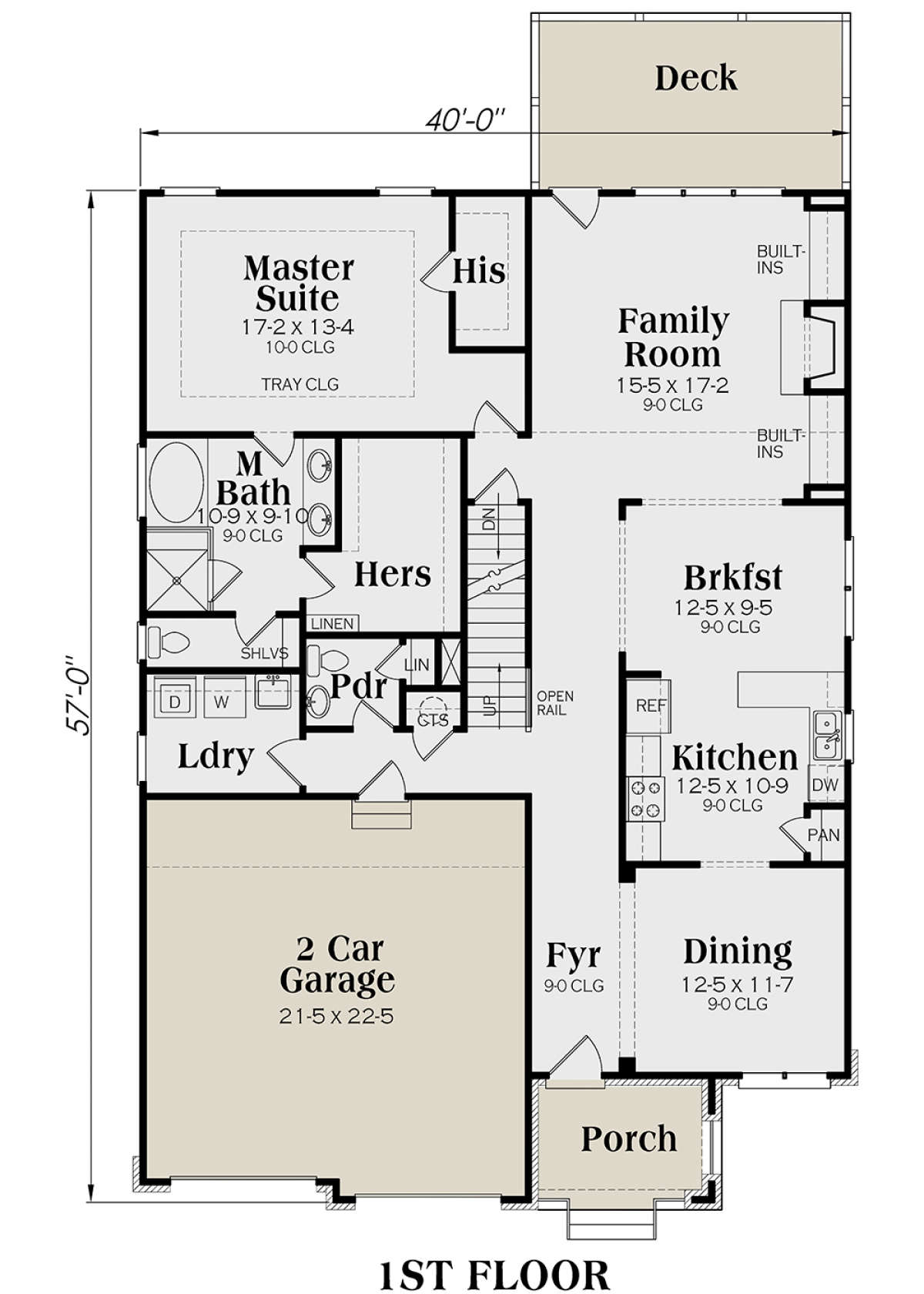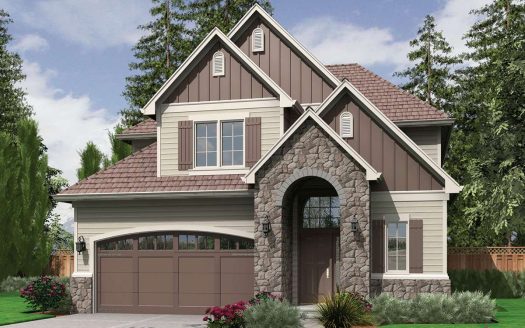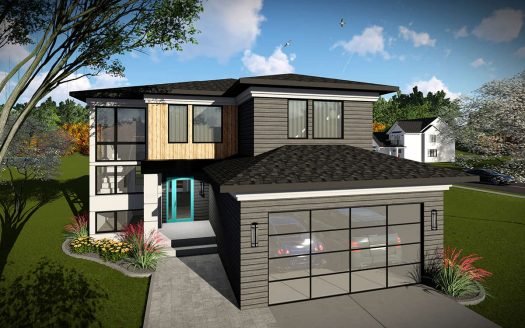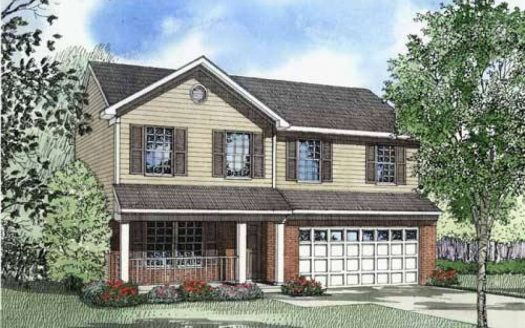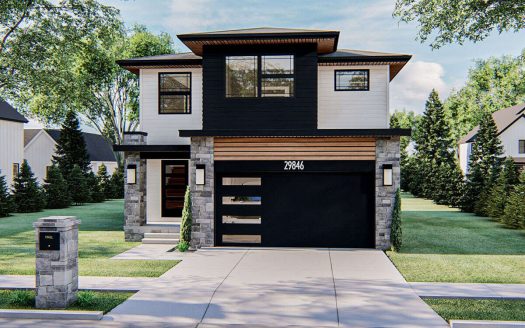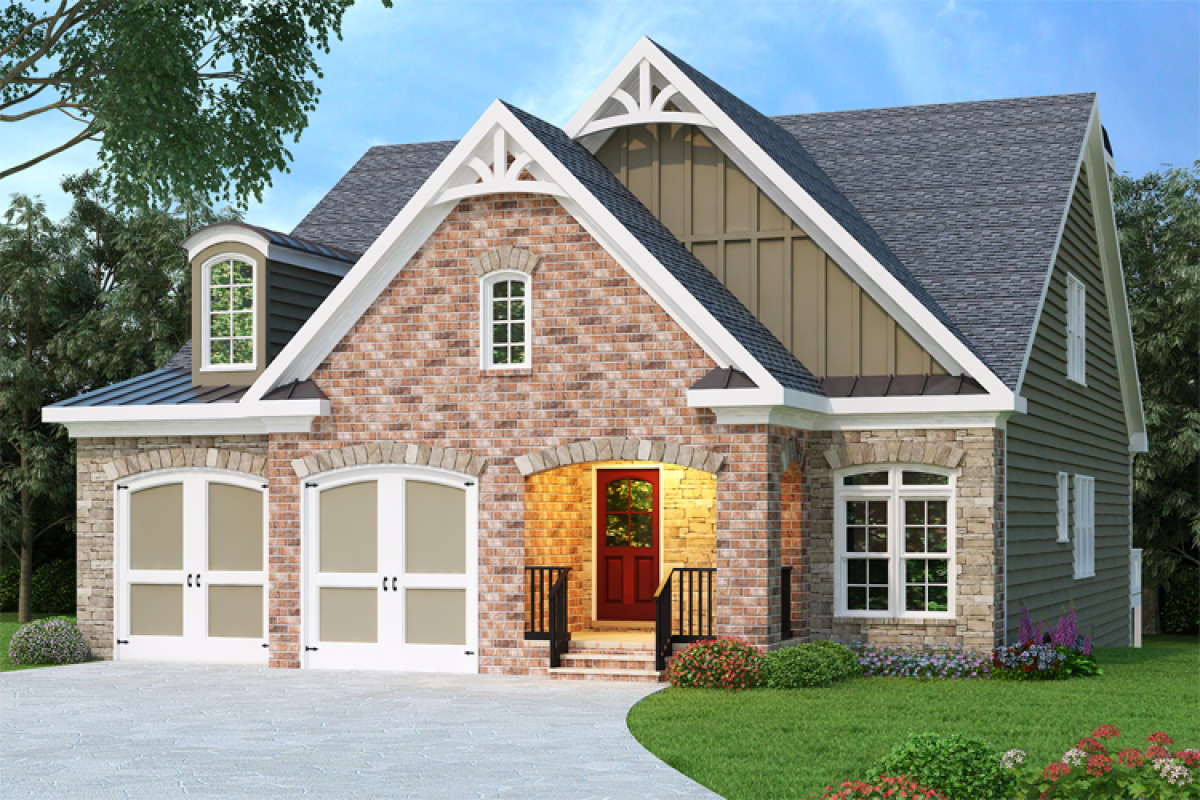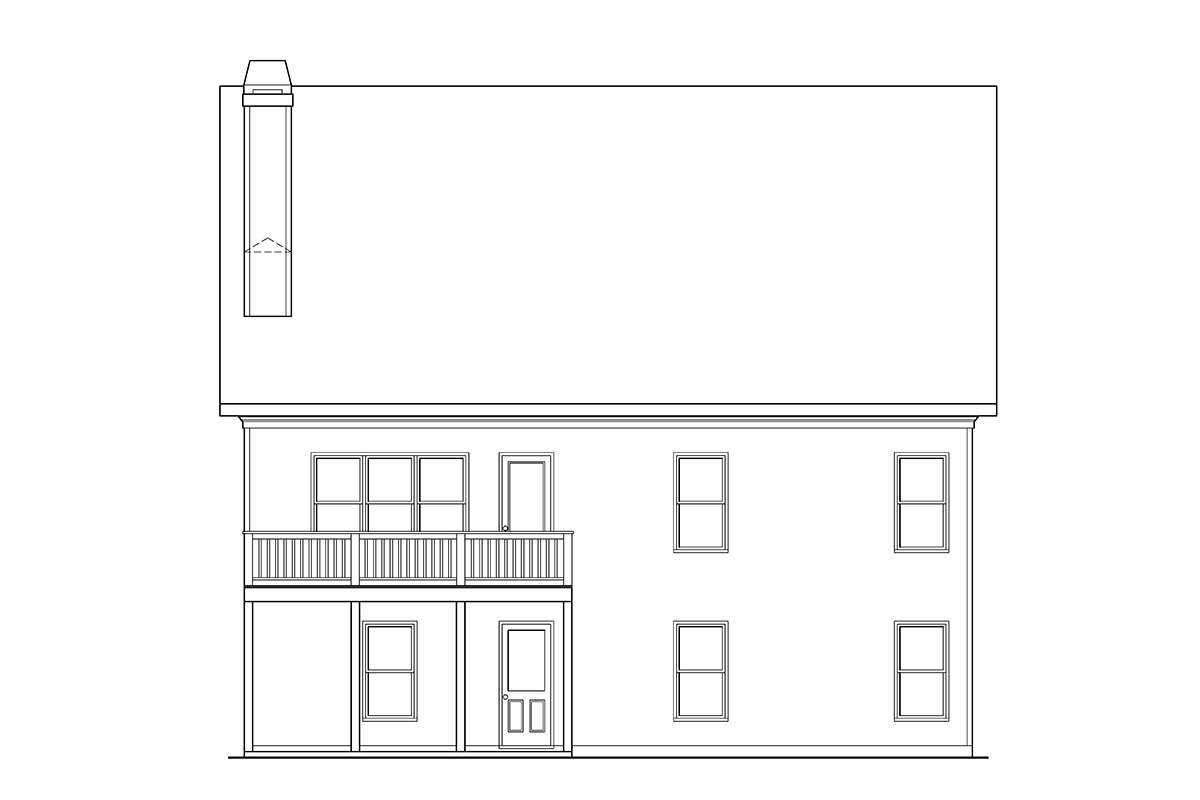Property Description
This Craftsman bungalow house plan is superbly designed with an interior floor plan chock full of great living spaces and a bold exterior façade. Dormer windows, exposed rafters, board and batten siding and barn-like garage doors are highlighted in this home while the front covered porch offers beautiful stone work. This floor plan offers an amazing array of living spaces which include approximately 2,400 square feet and a basement option designed for expansion. The main level master suite offers privacy and features an exceptionally large bedroom with trey ceiling and “his” walk-in closet is conveniently attached. The master bath features elegant design elements such as double vanities, a separate shower, garden tub and compartmentalized toilet. “Her” walk-in closet is oversized, sits off the master bath for privacy and houses a linen closet as well. The family style kitchen anchors the formal dining room and casual breakfast room and features a separate pantry and plenty of counter and cabinet space. The family room is an enormous space with 9’ ceilings, a handsome fireplace, built-in cabinetry and provides access to the rear deck. A large laundry room has enough space for a sink area and is adjacent to the two car garage which provides additional storage. A powder room for guests, linen and coat closet completes the main level of the home.
Upstairs, you will find two oversized bedrooms, each of which have a walk-in closet. A shared jack and jill bathroom features separate vanities and a large attic space is accessible at the rear of either bedroom. This classic bungalow house offers a functional interior floor plan with room for expansion and an exterior façade which is reminiscent of timeless character.


 Purchase full plan from
Purchase full plan from 
