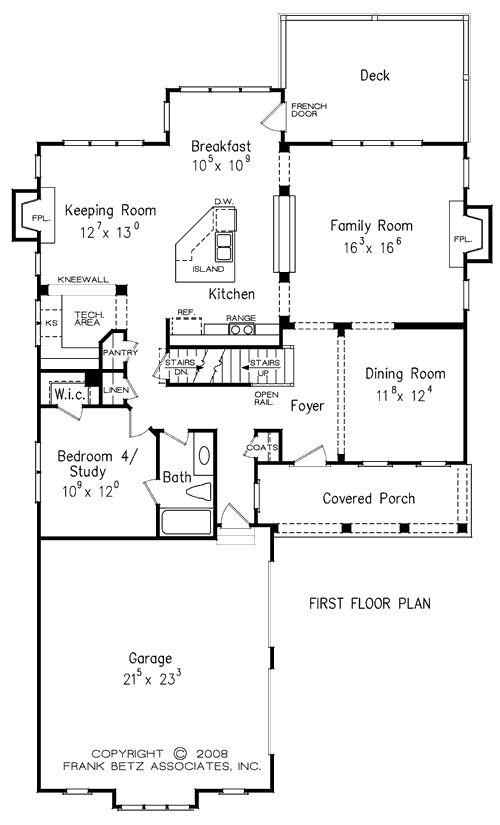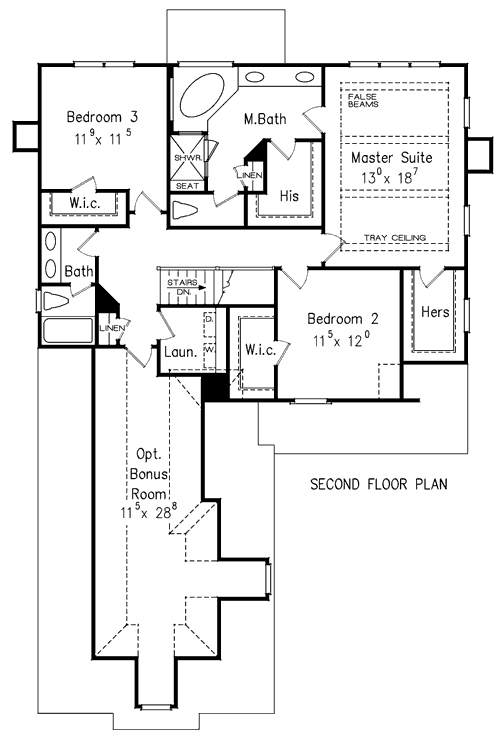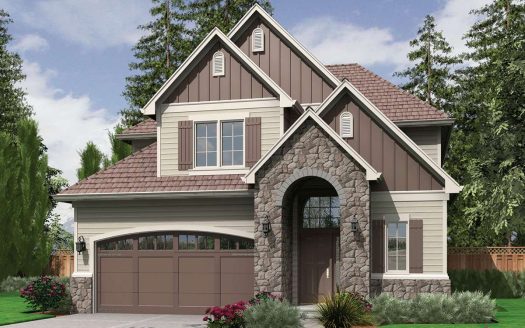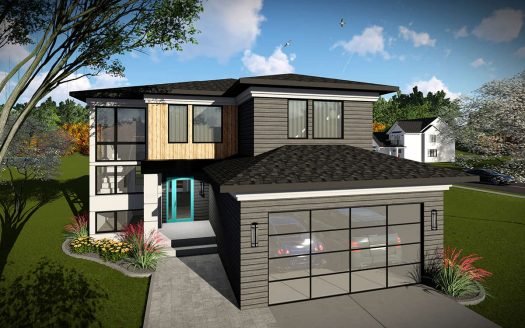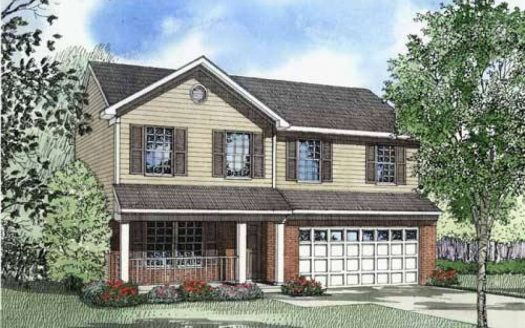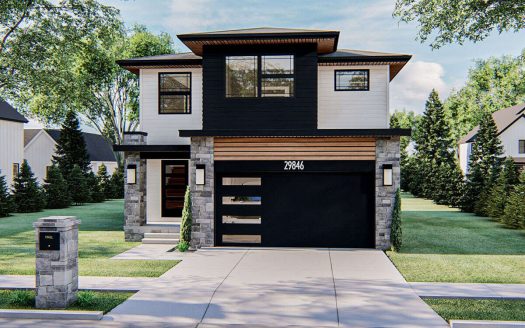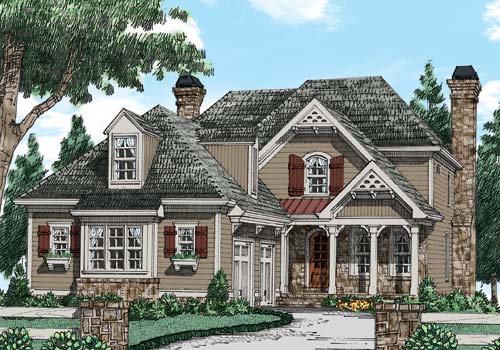Property Description
Cedarcrest House Plan – Fireplaces in both the family room and the keeping room make these gathering spaces cozy. A triangular island adds work space in the open kitchen. Don’t miss the semi-enclosed tech area that’s perfect for homework or email checking. A fourth bedroom downstairs has its own bath and can become a study. Upstairs, the master suite enjoys a decorative ceiling. His and her walk-in closets, and a corner tub in the private bath. Two additional bedrooms on the second floor also have walk-in closets and can use the handy laundry. An optional bonus space provides a large room that could become a home theater, playroom or even an exercise studio.


 Purchase full plan from
Purchase full plan from 