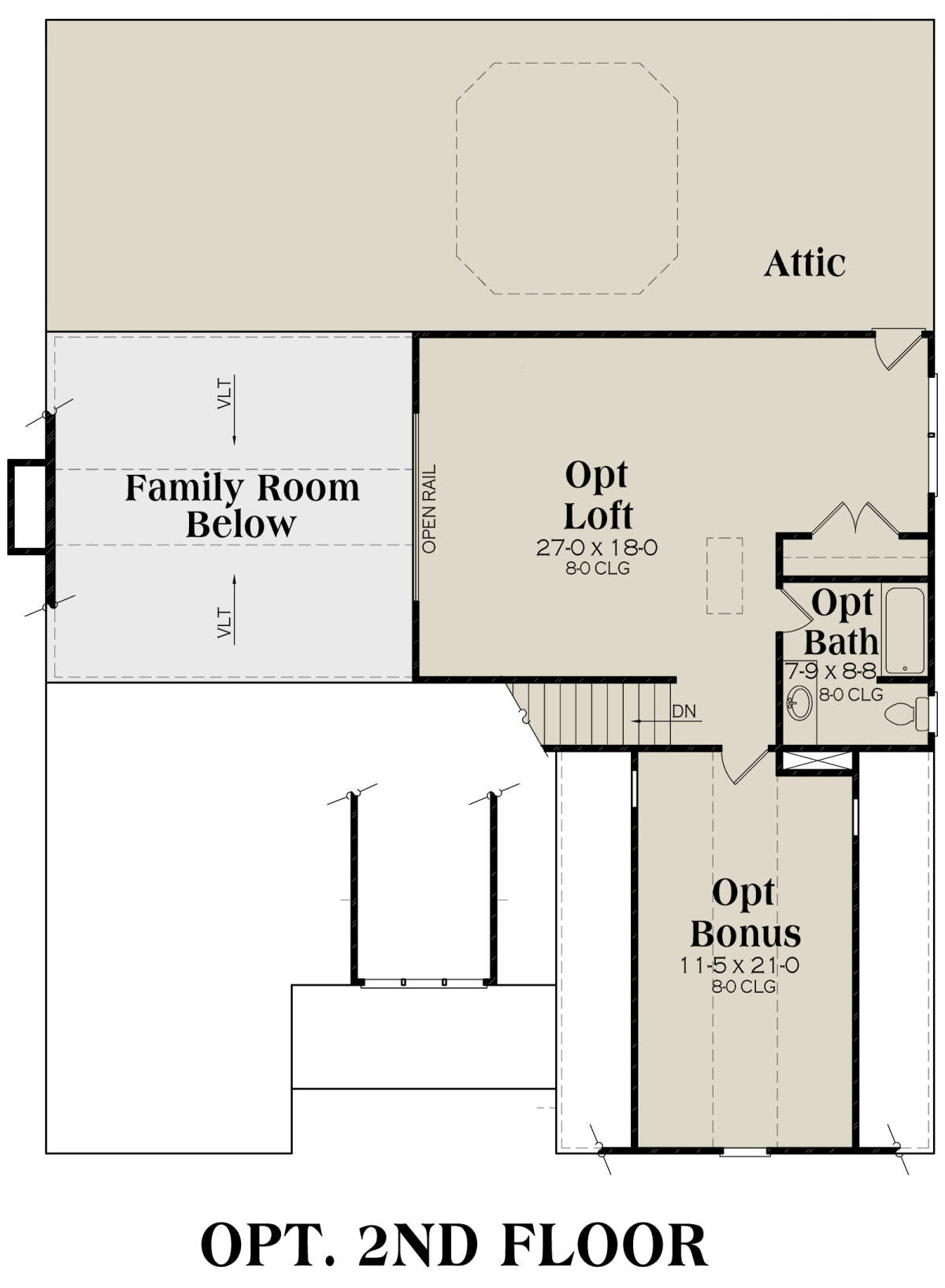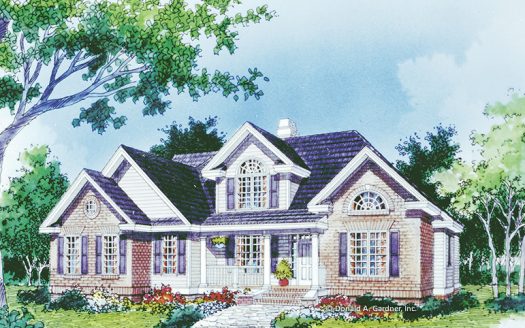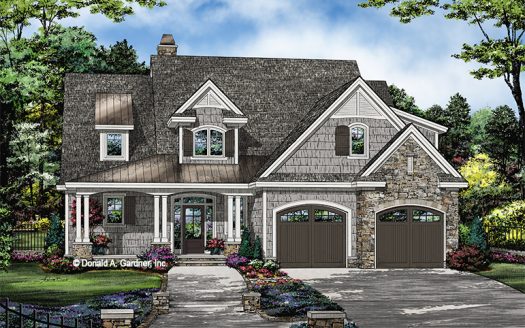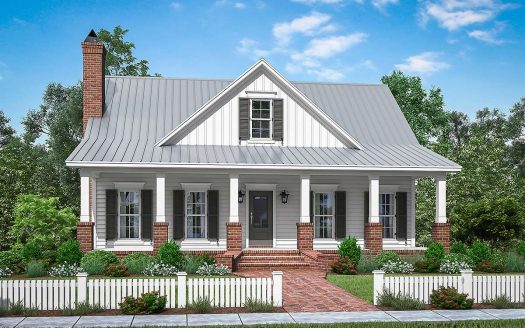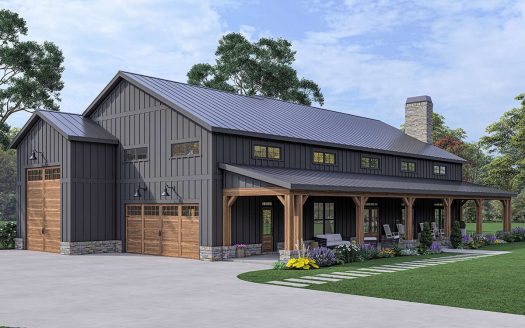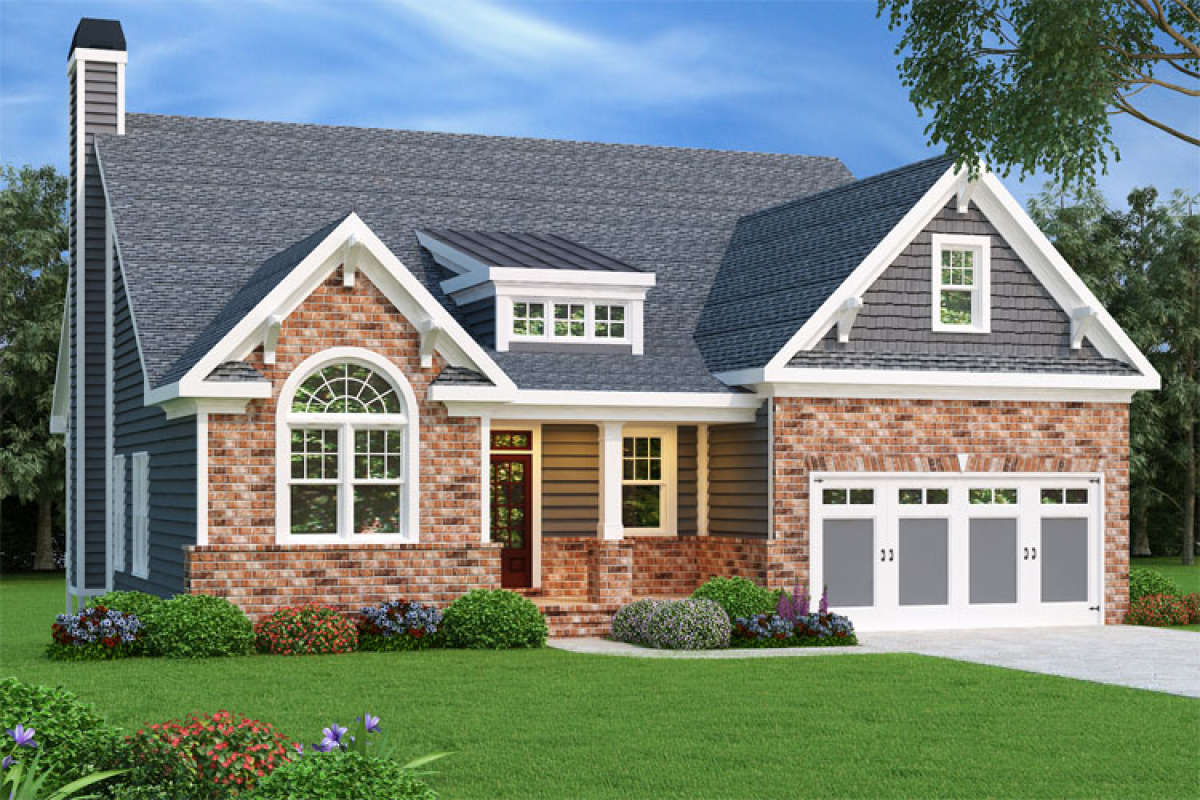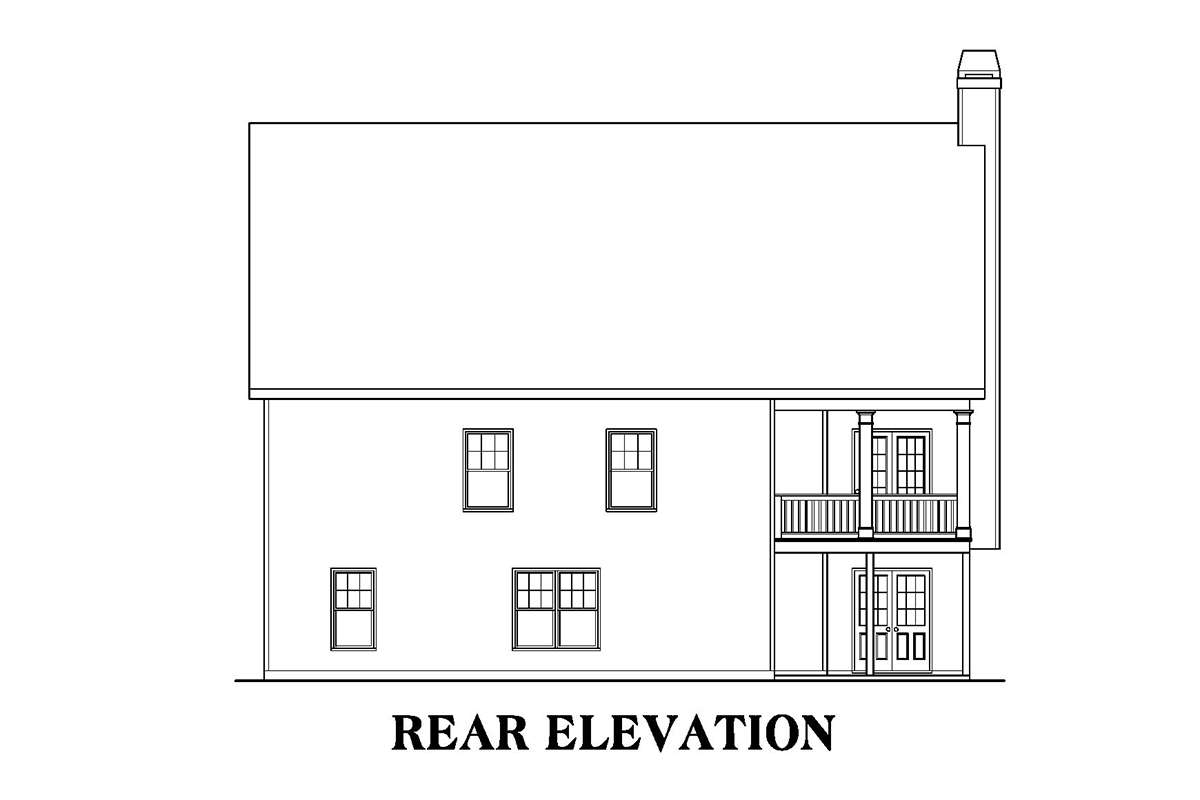Property Description
This adorable cottage house plan is designed for expansion; the first floor features 2,084 square feet of living space, there is an optional bonus room upstairs and the foundation features a crawl space, slab or an unfinished basement level. The basement option would mirror the square footage of the main level making this home ideal for a large and active family. The exterior of the home has classic cottage design elements which heighten the façade’s beauty such as brick, shakes, exposed rafters and a window dormer. The covered front porch features a beam column on brick and front door window accents which makes for an inviting spot to greet family and friends. The foyer boasts of a 9’ ceiling and is open to the formal dining room which is highlighted by column detailing. The vaulted family room measures 19’x18’, has a handsome fireplace flanked by picturesque window views and access to the rear porch through French doors. The open concept design of the living spaces is further enhanced with the breakfast nook tucked off the rear porch and the gourmet kitchen is open to the family room. The kitchen features a breakfast bar, separate pantry and an abundance of additional counter and cabinet space. The combination of these open spaces creates an environment for family and guest entertaining which is outstanding.
The main level master suite sits at the rear of the home for privacy and is highlighted by a spacious master bedroom with trey ceiling and the master walk-in closet is situated off the bedroom. The master bath is chock full of modern conveniences which include double vanities, a linen closet, separate shower, garden tub and a compartmentalized toilet. A second bedroom features a walk-in closet while the third bedroom is vaulted and offers ample closet space. A shared hall bath and linen closet are available for the two additional bedrooms. A large laundry room and coat closet is situated off the two car garage for convenience. Upstairs, the optional bonus room offers excellent expansion space which includes a large loft area with closet, a full bath and multi-purpose room. Additionally, you will find an enormous attic space, ideal for family storage. This home’s exterior is handsome and timeless while the exceptional floor plan offers a plethora of expansion space which adds value and comfort to the home.


 Purchase full plan from
Purchase full plan from 

