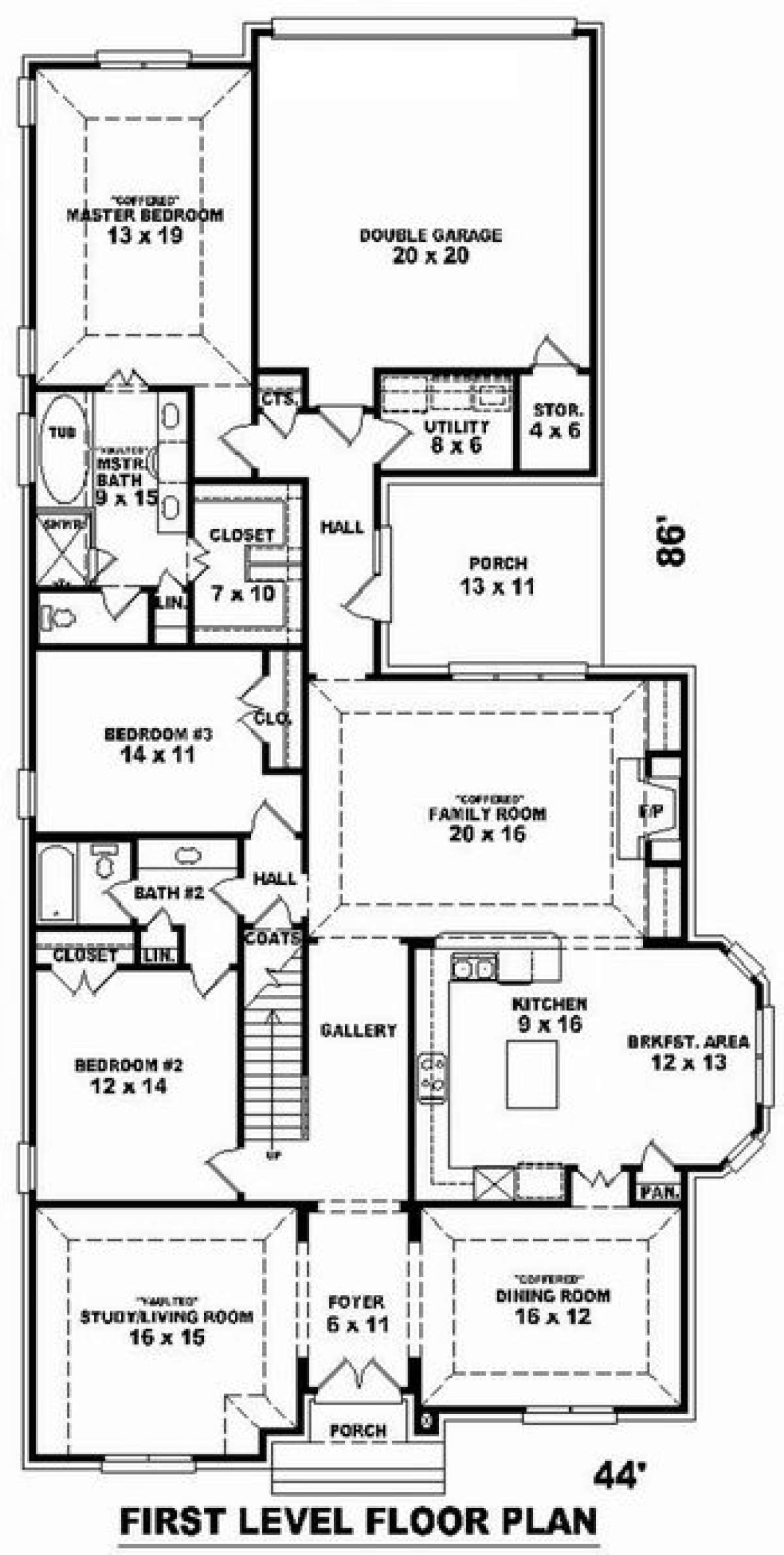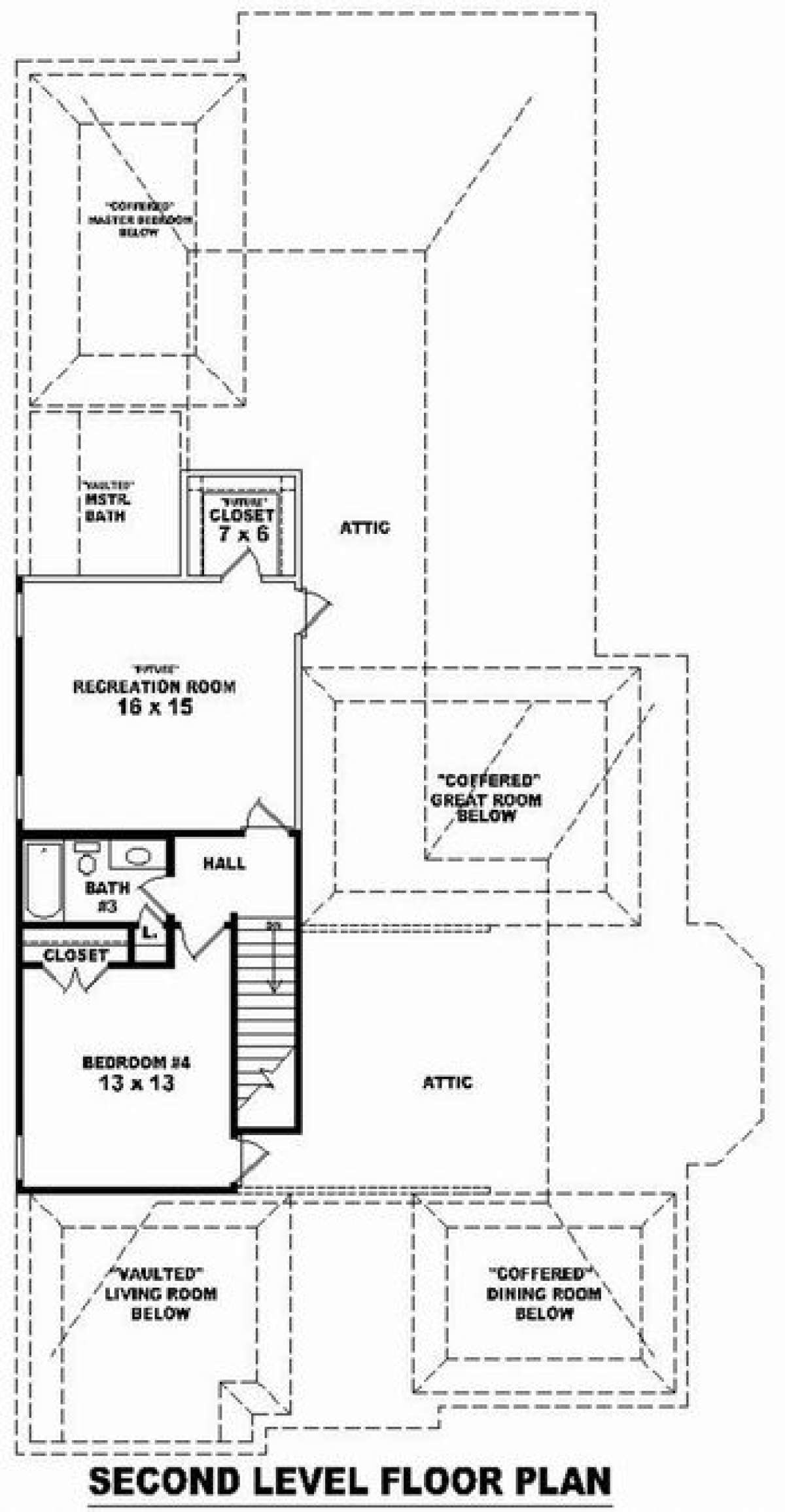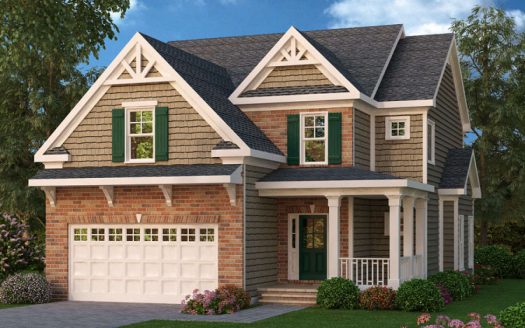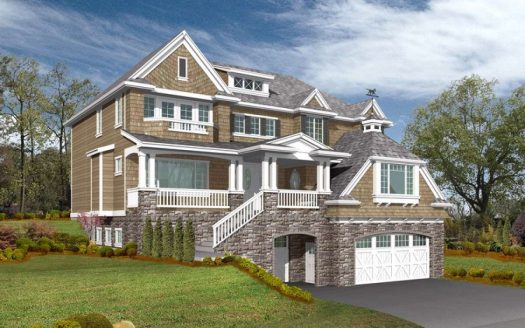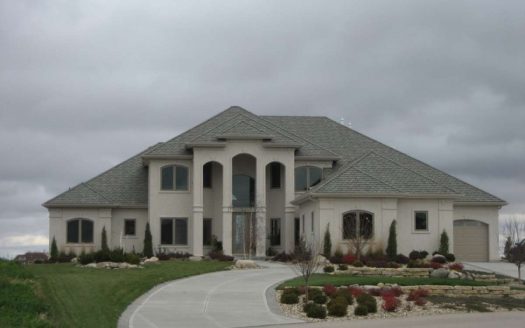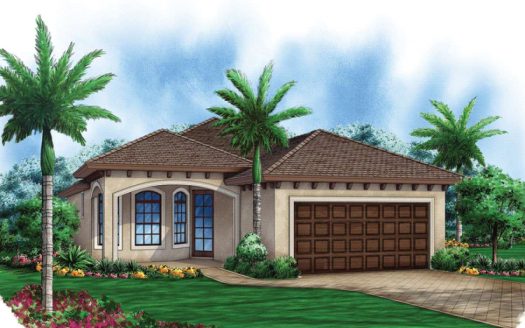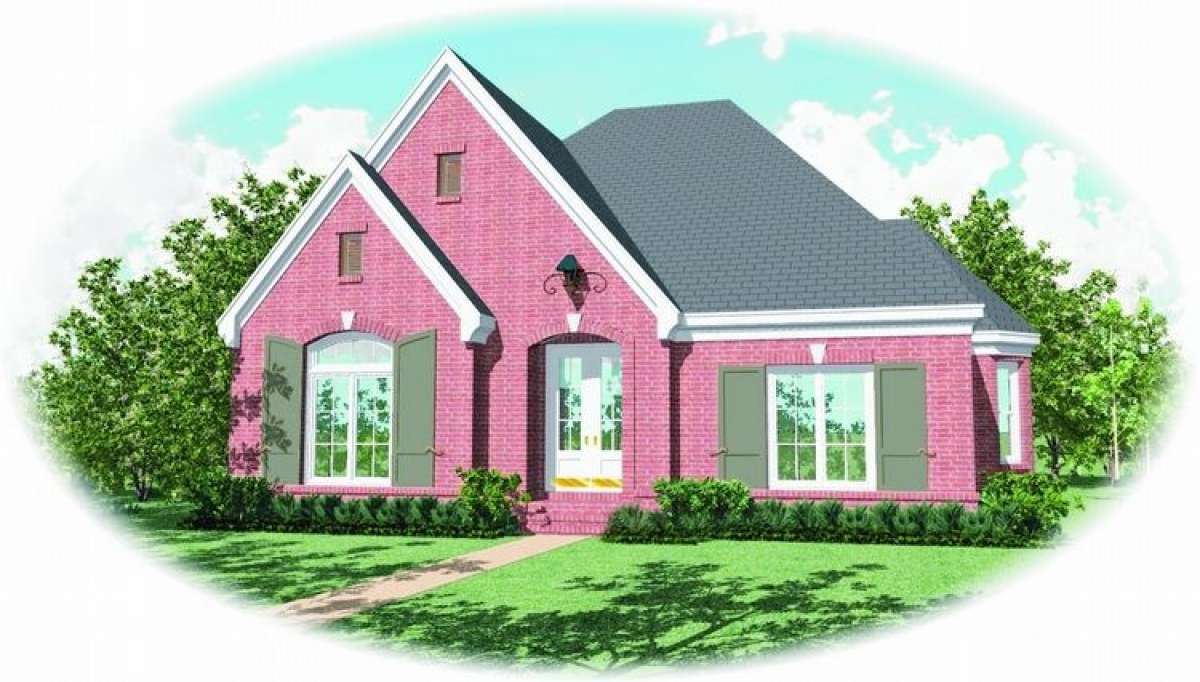Property Description
This 4 bedroom, 3 bathroom French Country house plan features 2,951 sq ft of living space. America’s Best House Plans offers high quality plans from professional architects and home designers across the country with a best price guarantee. Our extensive collection of house plans are suitable for all lifestyles and are easily viewed and readily available when you begin the process of building your dream home. All our house designs are easy to read, versatile and affordable with a seamless modification process available if your plans need to be changed to suit your lifestyle and personal choice.
Address: 29W065 Barnes Avenue
City: west chicago
State/County: IL
Zip: 60185
Country: United States
Open In Google Maps Property Id : 43943
Price: EST $ 593,128
Property Size: 2 951 ft2
Bedrooms: 4
Bathrooms: 3
Images copyrighted by the designer and used with permission from America's Best House Plans Inc. Photographs may reflect a homeowner modification. Military Buyers—Attractive Financing and Builder Incentives May Apply
Floor Plans
Listings in Same City
PLAN 009-00097 – 1 High Lake Avenue
EST $ 543,030
This two story house design features 2,239 square feet of living space with four bedrooms and two plus bathrooms. T [more]
This two story house design features 2,239 square feet of living space with four bedrooms and two plus bathrooms. T [more]
PLAN 341-00171 – 1 High Lake Avenue
EST $ 842,436
IMPORTANT NOTE: Not for Sale for Construction in the State of Washington. If you live in the State of Washington an [more]
IMPORTANT NOTE: Not for Sale for Construction in the State of Washington. If you live in the State of Washington an [more]
PLAN 963-00064 – 28w721 Roosevelt Road
EST $ 888,398
This 3 bedroom, 3 bathroom Mediterranean house plan features 4,212 sq ft of living space. America’s Best Hous [more]
This 3 bedroom, 3 bathroom Mediterranean house plan features 4,212 sq ft of living space. America’s Best Hous [more]
admin
PLAN 5565-00010 – 264 Augusta Avenue
EST $ 329,385
This plan is not for sale for use in the following areas without the written consent from the home Designer: Collie [more]
This plan is not for sale for use in the following areas without the written consent from the home Designer: Collie [more]
admin


 Purchase full plan from
Purchase full plan from 
