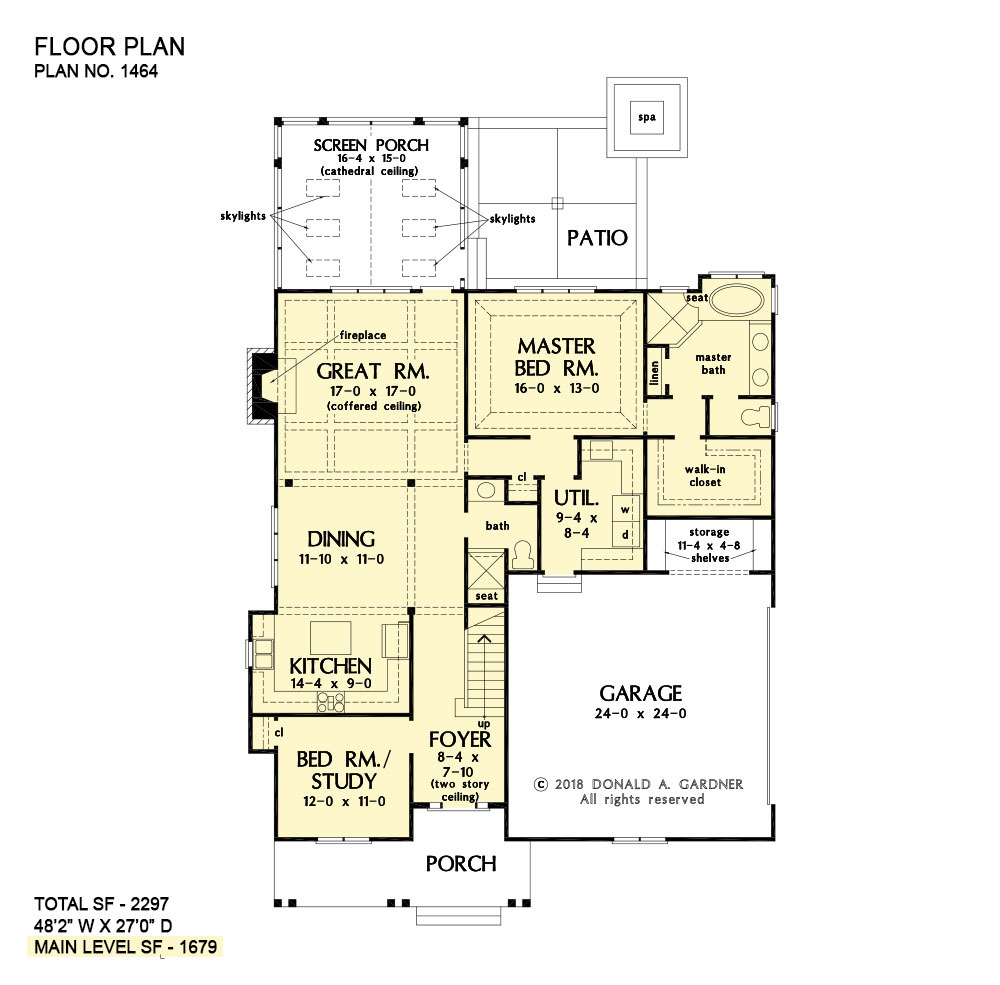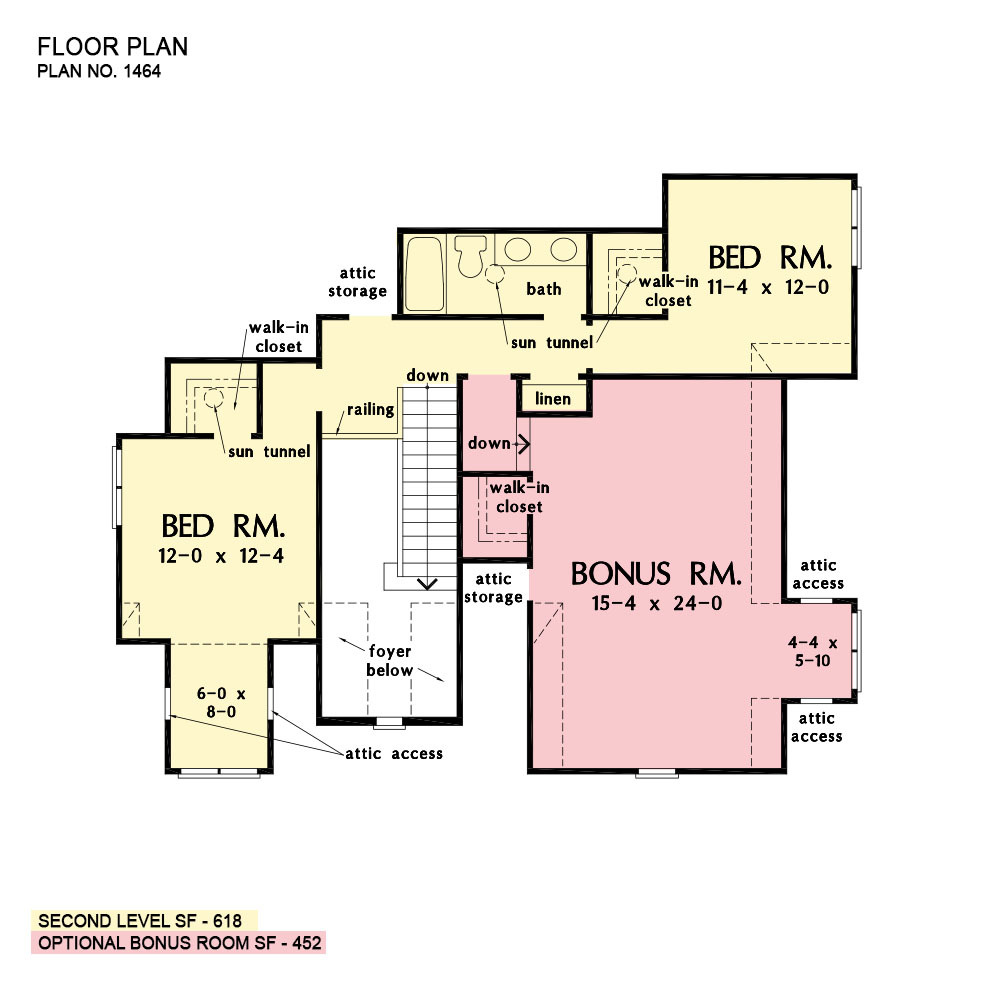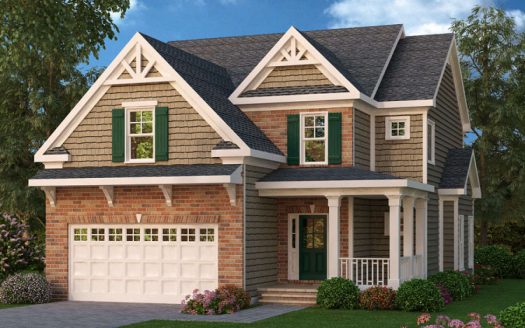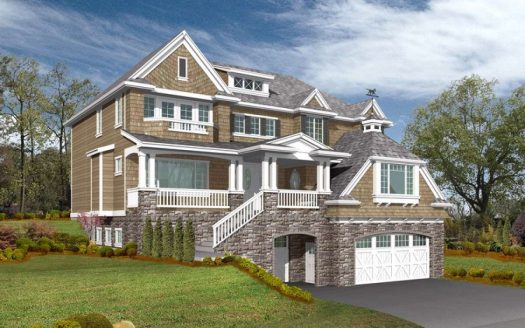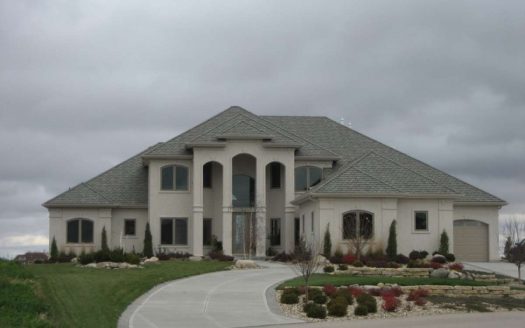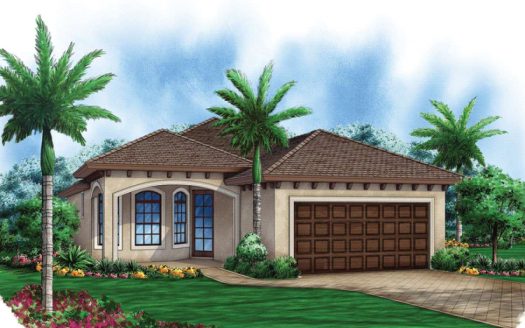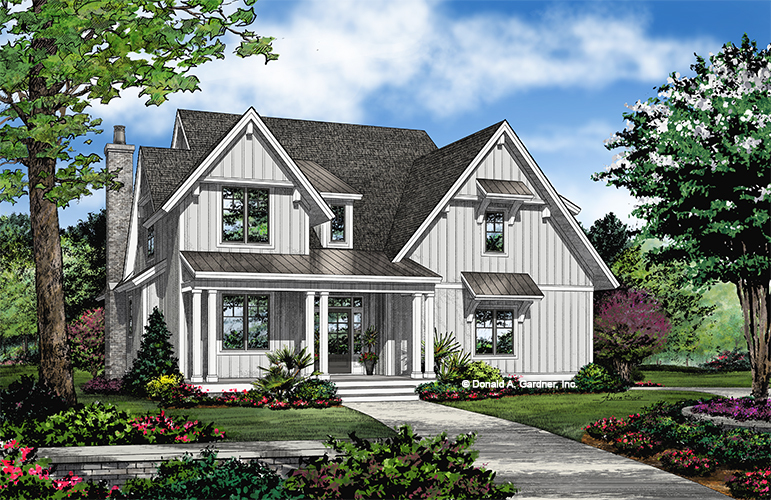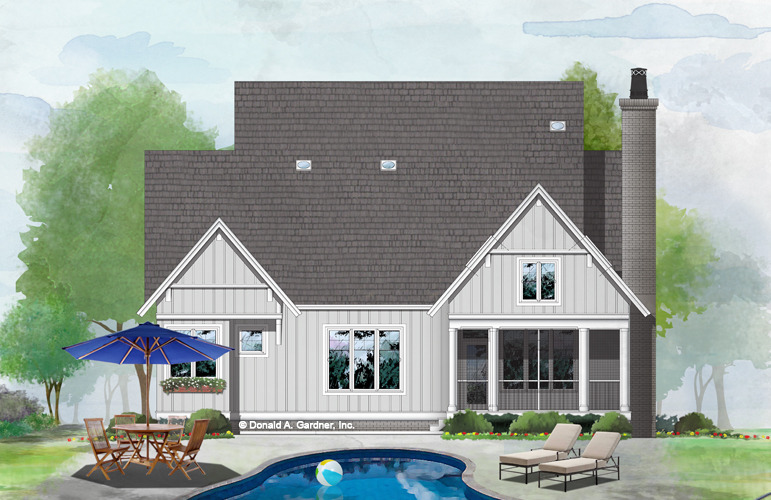Property Description
Bold Urban Farmhouse Look
This exterior offers Urban Farmhouse appeal with board-and-batten siding and metal roof accents. A front porch creates a cozy greeting to this narrow-footprint home. The U-shape kitchen features a center island and a window above the sink brings in natural light. The dining room is framed in columns that create separation from the great room. The master suite is located just steps away from an over-sized utility room. Enjoy outdoor living with a screened porch and patio. Two bedrooms are upstairs with a full bathroom and a massive bonus room with a walk-in closet provides expansion opportunities.
Address: 29W065 Barnes Avenue
City: west chicago
State/County: IL
Zip: 60185
Country: United States
Open In Google Maps Property Id : 43947
Price: EST $ 458,417
Property Size: 2 297 ft2
Bedrooms: 4
Bathrooms: 3
Images and designs copyrighted by the Donald A. Gardner Inc. Photographs may reflect a homeowner modification. Military Buyers—Attractive Financing and Builder Incentives May Apply
Floor Plans
Listings in Same City
PLAN 009-00097 – 1 High Lake Avenue
EST $ 543,030
This two story house design features 2,239 square feet of living space with four bedrooms and two plus bathrooms. T [more]
This two story house design features 2,239 square feet of living space with four bedrooms and two plus bathrooms. T [more]
PLAN 341-00171 – 1 High Lake Avenue
EST $ 842,436
IMPORTANT NOTE: Not for Sale for Construction in the State of Washington. If you live in the State of Washington an [more]
IMPORTANT NOTE: Not for Sale for Construction in the State of Washington. If you live in the State of Washington an [more]
PLAN 963-00064 – 28w721 Roosevelt Road
EST $ 888,398
This 3 bedroom, 3 bathroom Mediterranean house plan features 4,212 sq ft of living space. America’s Best Hous [more]
This 3 bedroom, 3 bathroom Mediterranean house plan features 4,212 sq ft of living space. America’s Best Hous [more]
admin
PLAN 5565-00010 – 264 Augusta Avenue
EST $ 329,385
This plan is not for sale for use in the following areas without the written consent from the home Designer: Collie [more]
This plan is not for sale for use in the following areas without the written consent from the home Designer: Collie [more]
admin


 Purchase full plan from
Purchase full plan from 
