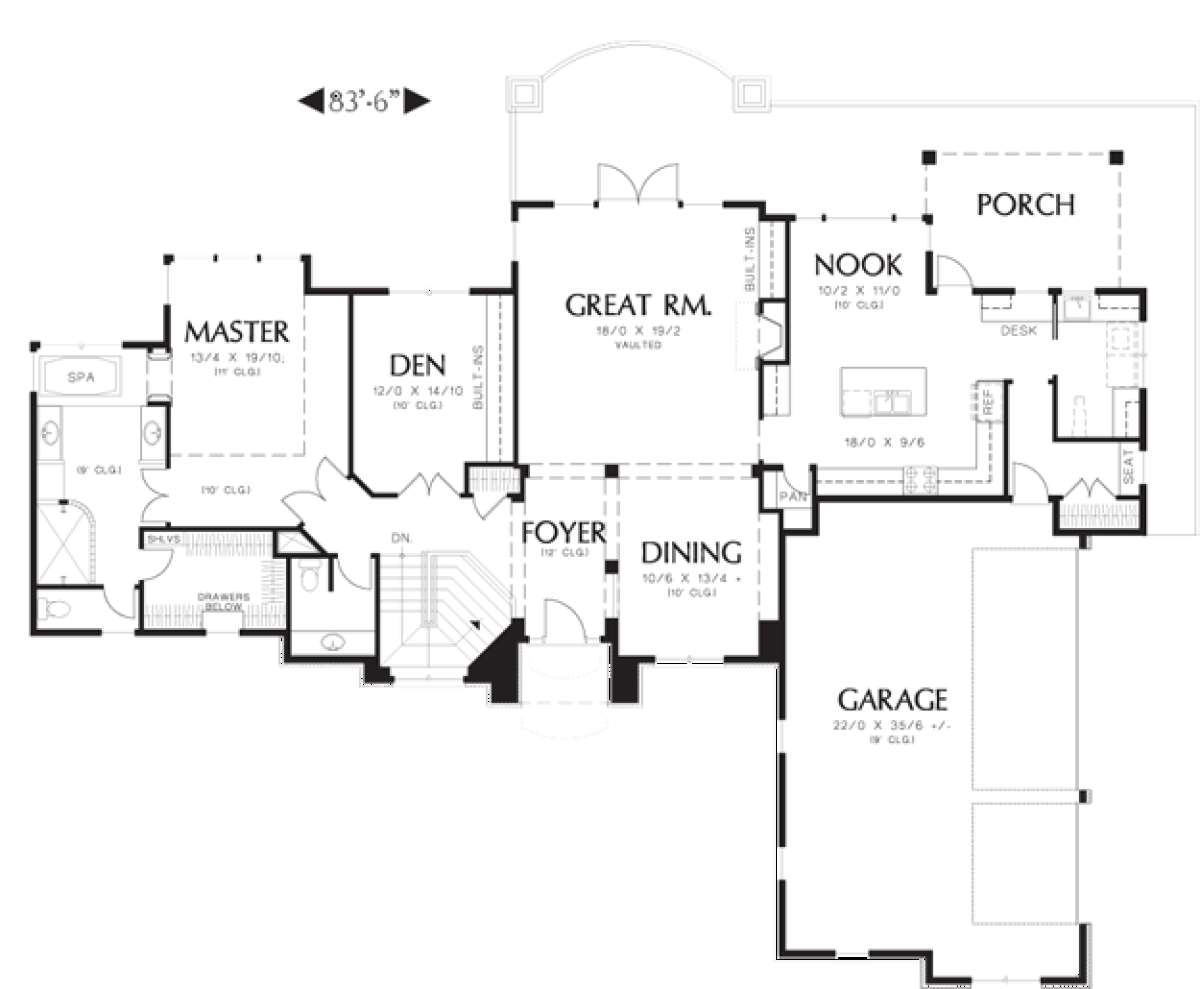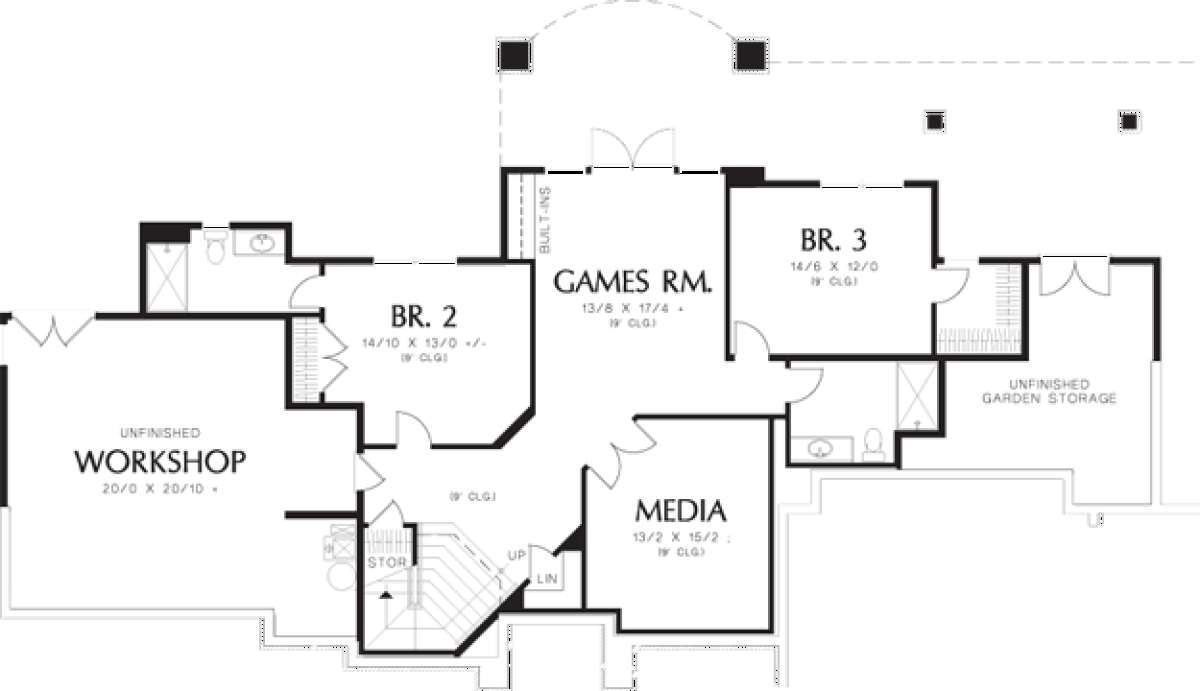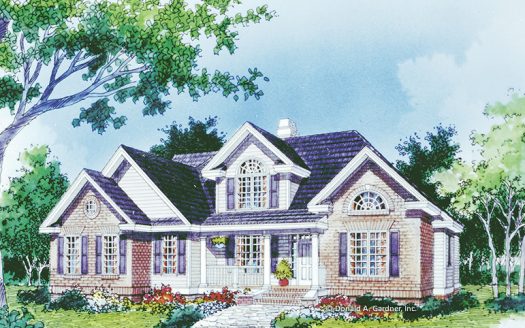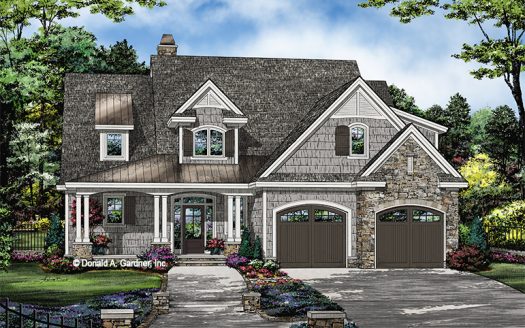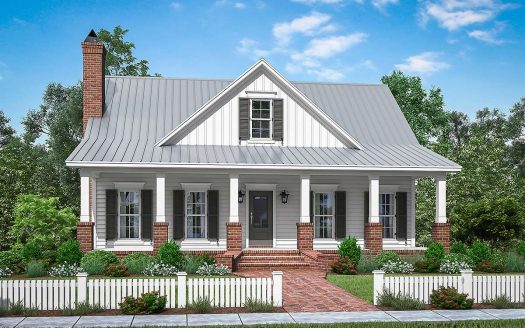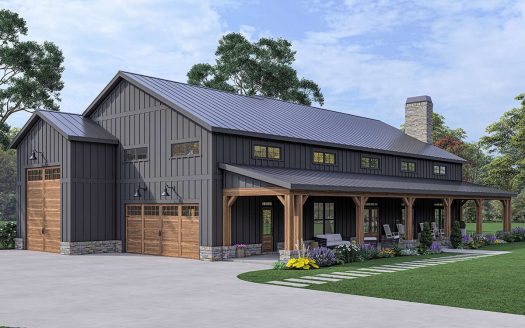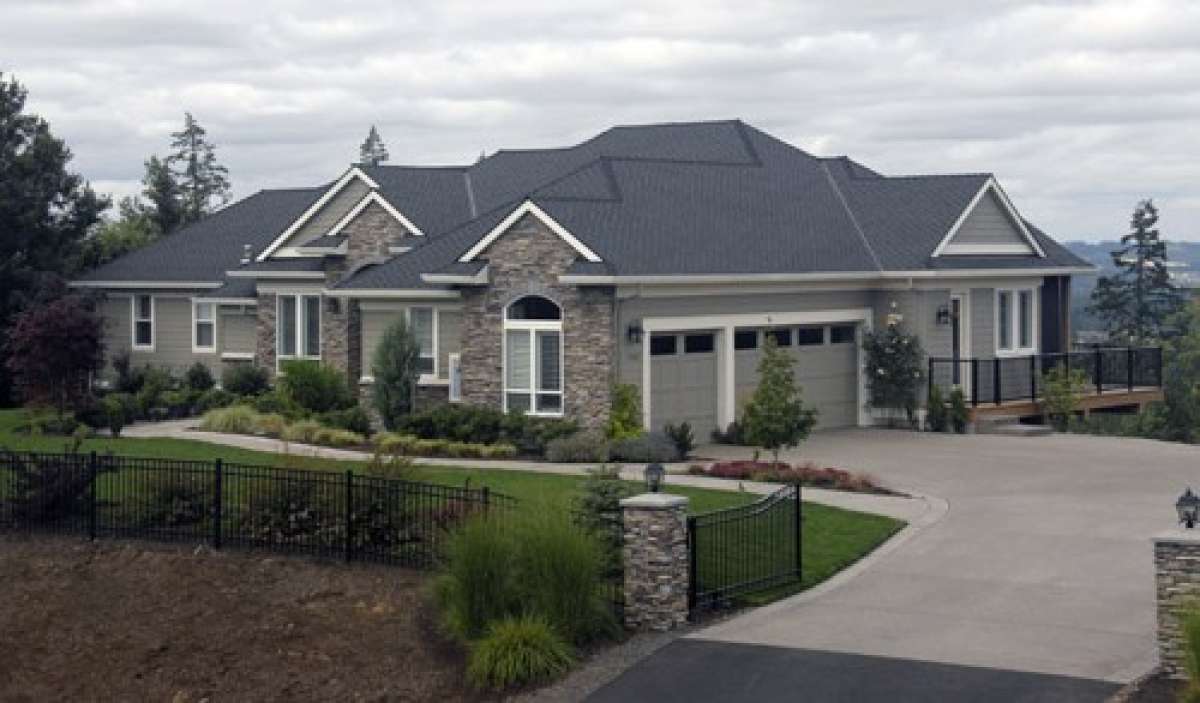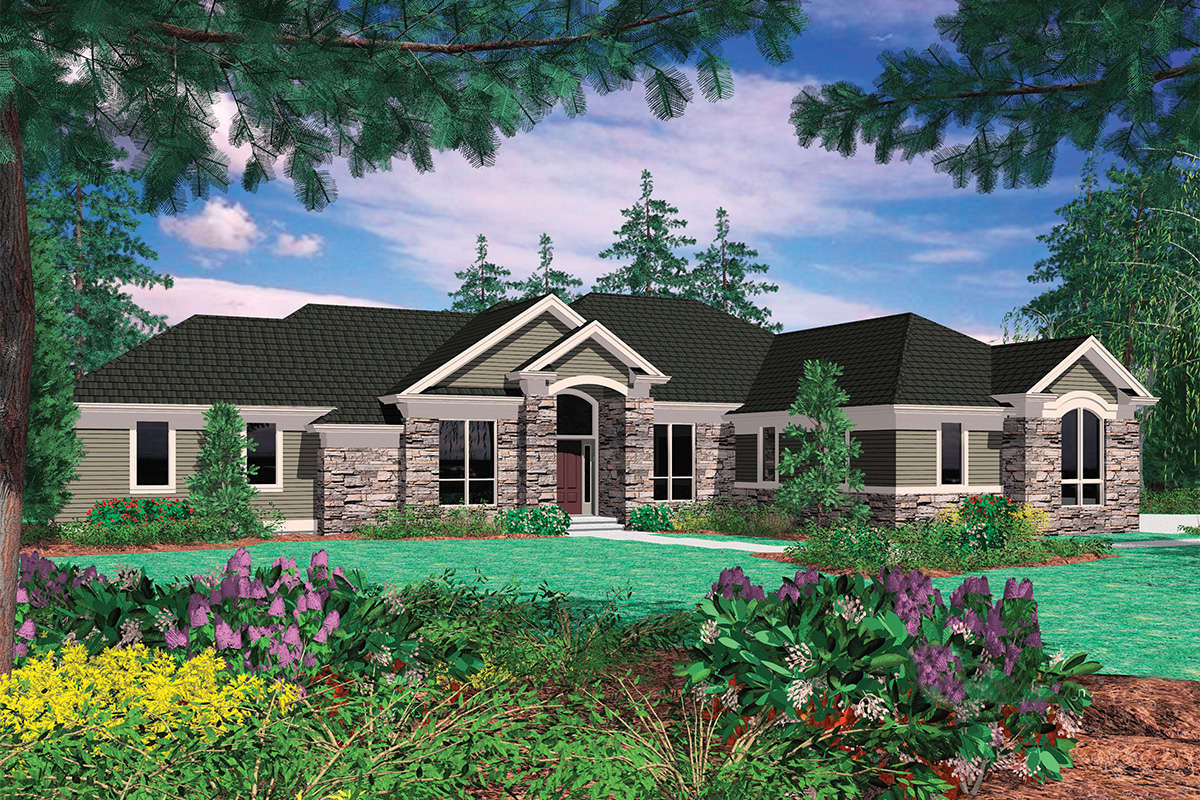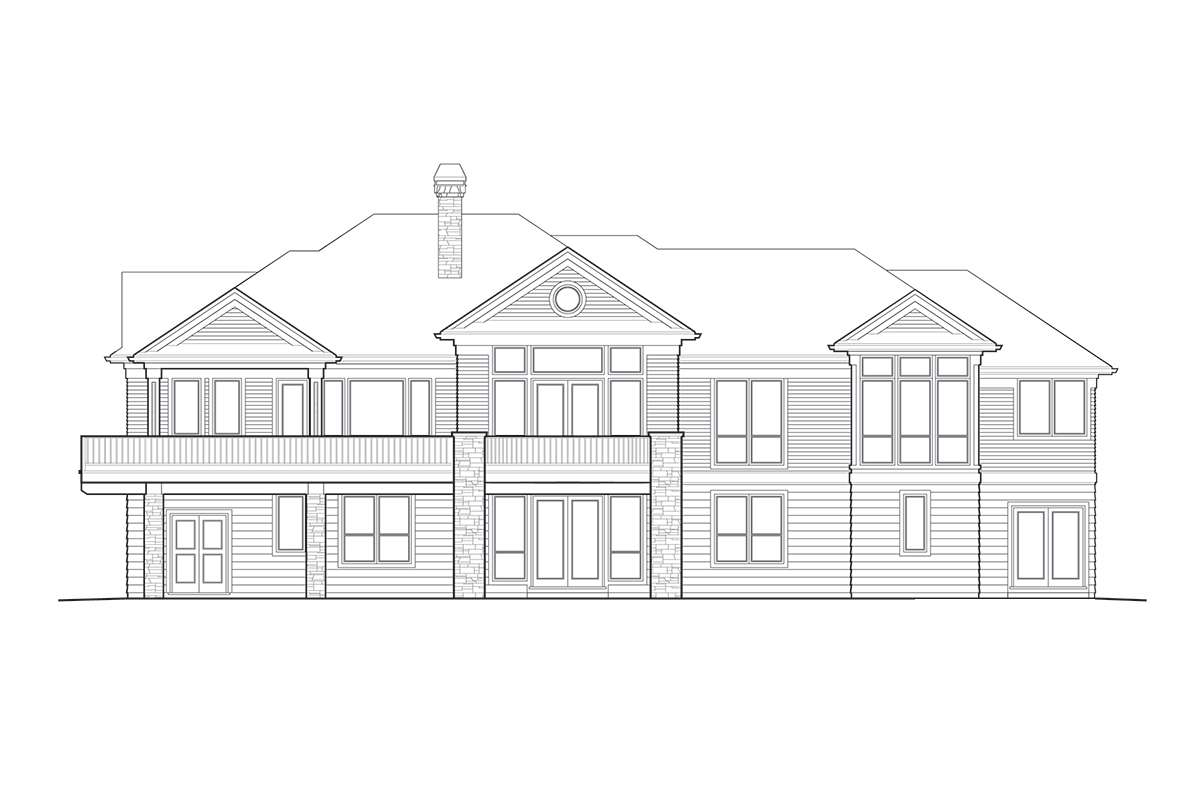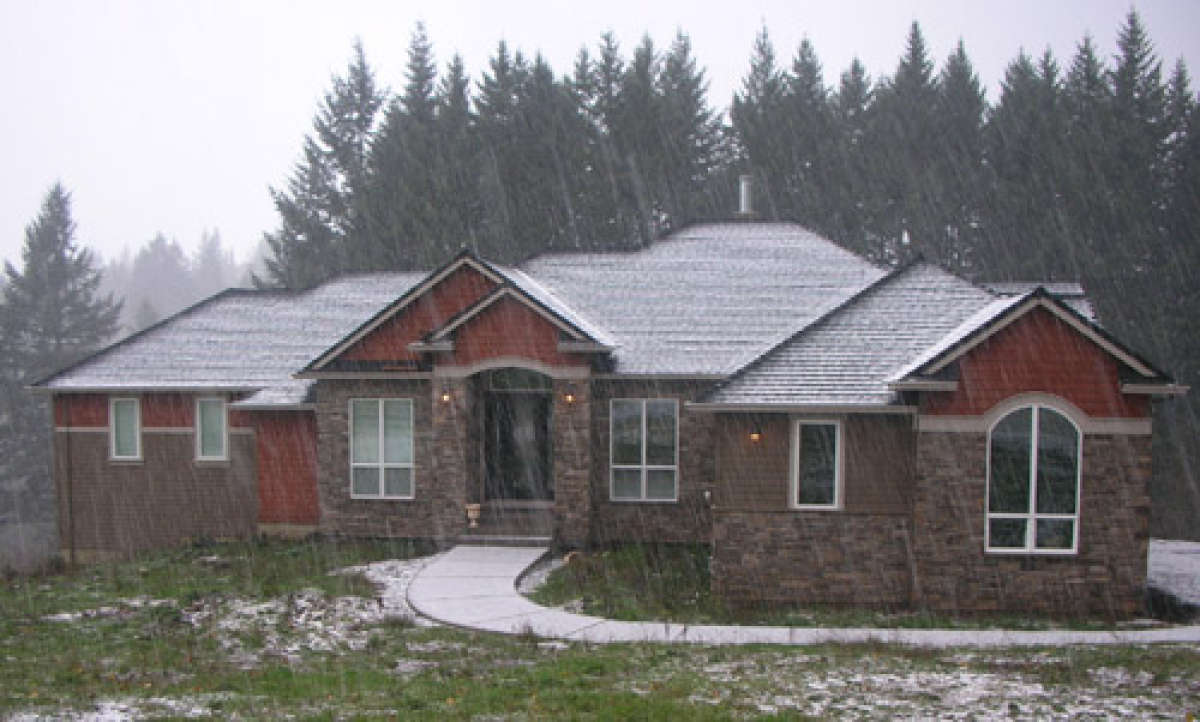Property Description
This outstanding Ranch house plan features an alluring exterior façade and an interior layout with main level living and a basement foundation. Beautiful stonework, multiple gables and exciting outdoor space perfect for family relaxing and entertaining is featured. This home is a perfect choice for those challenging property lots whether it is a lakefront, mountain or even a suburban property lot. Additionally, the entire rear of the home is populated with gorgeous window views where panoramic views can be appreciated and enjoyed. The floor plan offers approximately 3,468 square feet of living space and incorporates three bedrooms and three plus baths into the home’s interior. There is a three car garage side entry garage that offers excellent vehicle and storage space as well. The interior is accessed through the foyer which features 10’ ceiling heights as does the remainder of the first floor while the terrace level of the home features 9’ ceiling heights. Open to the foyer is the formal dining room, which is lined with columned beams and great window views, along with the centrally located great room. The great room is highlighted with vaulted ceilings, a handsome fireplace, built-in cabinetry and French door access onto the rear covered porch where there is an adjoining open deck and second covered outdoor area. There is a grand kitchen that features a large center island, a separate pantry and the nearby breakfast nook is a casual sundrenched family dining space. Entrance into the home from the garage is nearby as is a large closet, bench for drop-off items and a large laundry room with a sink area and counter space. The main level master suite features a large bedroom with glorious window views and a trey ceiling accent. There is a huge walk-in master closet with built-in drawers and shelves capable of holding a wide assortment of clothing and other personal items. The en suite bath features dual vanities, a spa tub, separate shower and a compartmentalized toilet. Alongside the master suite is a cozy den with a wall of built-ins; great for a home office/study or a comfortable spot to entertain close friends and/or business associates.
The terrace level of the home houses great entertaining space, bedrooms, baths and additional family space. There is a game/recreation room with generous floor space, built-in cabinetry and French door access onto the outdoor space. An enormous workshop is perfect as a hobby/craft room or as a multi-purpose family room. A media room and additional unfinished storage space is also available on the terrace level. Two bedrooms, both of which are quite spacious feature private full baths; one offers a walk-in closet and the other features plentiful closet space. This family home features an attractive exterior, a functional and versatile floor plan and plenty of entertaining space.


 Purchase full plan from
Purchase full plan from 
