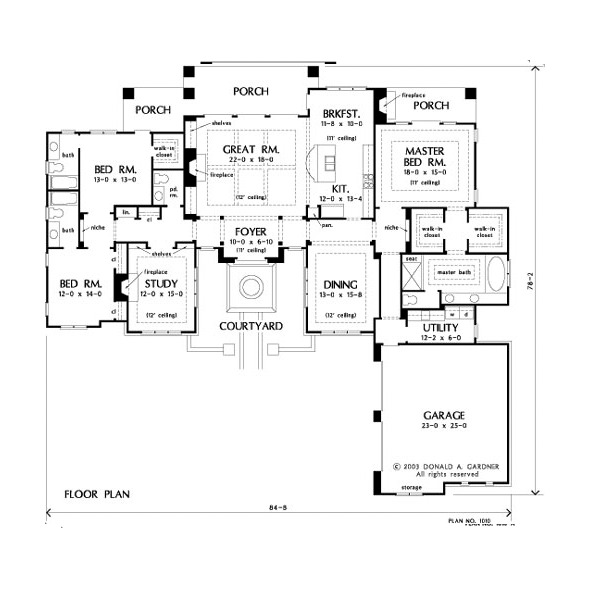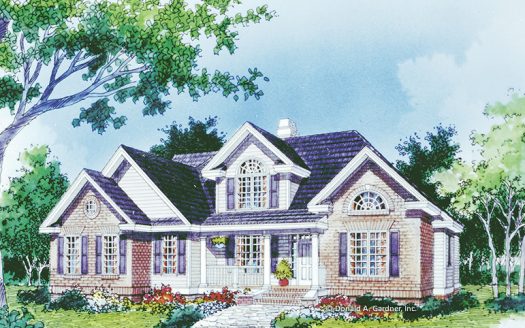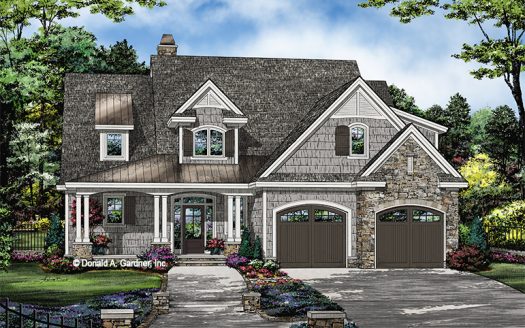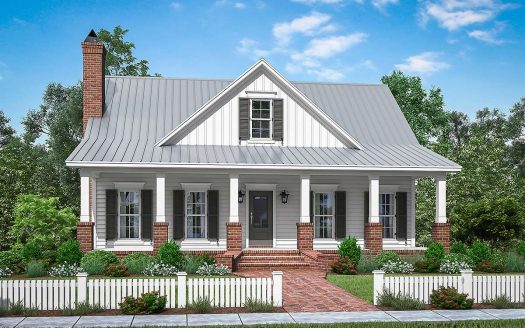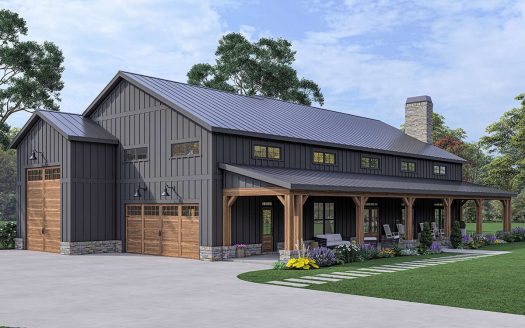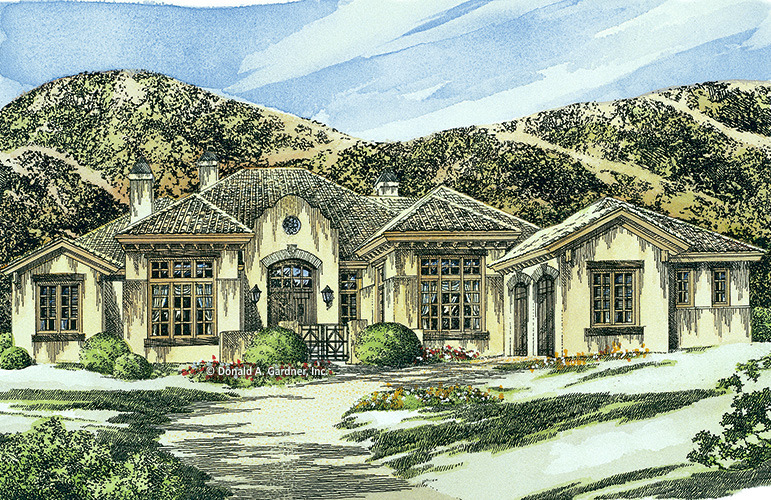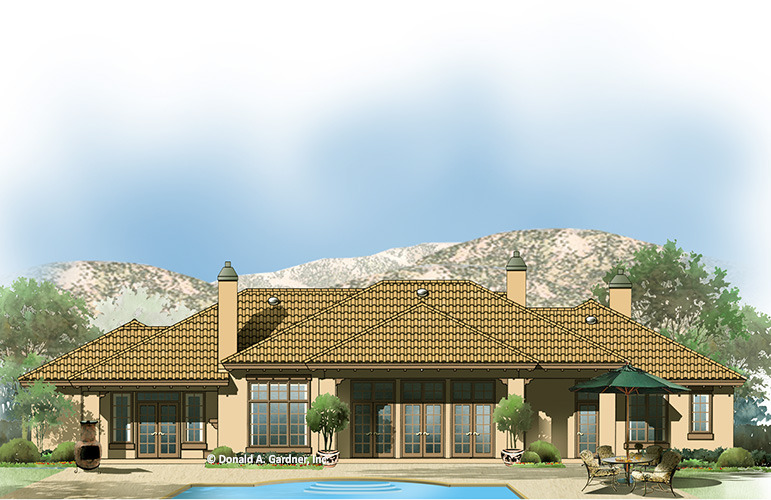Property Description
With Mediterranean influences, this design boasts custom-styled features and amenities with a modern floorplan. Stucco combines with a tiled hip roof for a sophisticated facade. The courtyard makes an impression on family and friends.
Tray ceilings highlight the study and dining room, while exposed beams top the great room. Fireplaces add elegance to the study and great room as well as the master suite’s private patio. The kitchen features a central island with a breakfast bar that’s perfect for quick meals and conversation.
Each bedroom has its own private bath and double doors leading into the rooms. The master suite and a secondary bedroom have French doors that lead to patios.
Note the built-in cabinetry, pantry, utility room and accessible powder room.
Property Id : 45887
Price: EST $ 883,230
Property Size: 2 911 ft2
Bedrooms: 3
Bathrooms: 3.5
Images and designs copyrighted by the Donald A. Gardner Inc. Photographs may reflect a homeowner modification. Military Buyers—Attractive Financing and Builder Incentives May Apply
Floor Plans
Listings in Same City
EST $ 973,807
Arched windows, gables, and a covered front porch provide the perfect “welcome home” for this polished plan. Making
[more]
Arched windows, gables, and a covered front porch provide the perfect “welcome home” for this polished plan. Making
[more]
EST $ 984,789
Room To Grow This narrow cottage, with front-entry garage, opens to a surprisingly spacious floor plan to make an i
[more]
Room To Grow This narrow cottage, with front-entry garage, opens to a surprisingly spacious floor plan to make an i
[more]
EST $ 955,512
This 4 bedroom, 3 bathroom Farmhouse house plan features 2,533 sq ft of living space. America’s Best House Pl
[more]
This 4 bedroom, 3 bathroom Farmhouse house plan features 2,533 sq ft of living space. America’s Best House Pl
[more]
EST $ 1,171,531
Outstanding architectural design features are found on the exterior and interior of this Barndominium house design.
[more]
Outstanding architectural design features are found on the exterior and interior of this Barndominium house design.
[more]


 Purchase full plan from
Purchase full plan from 
