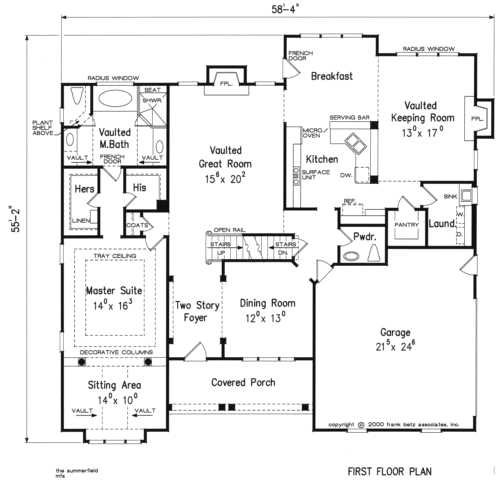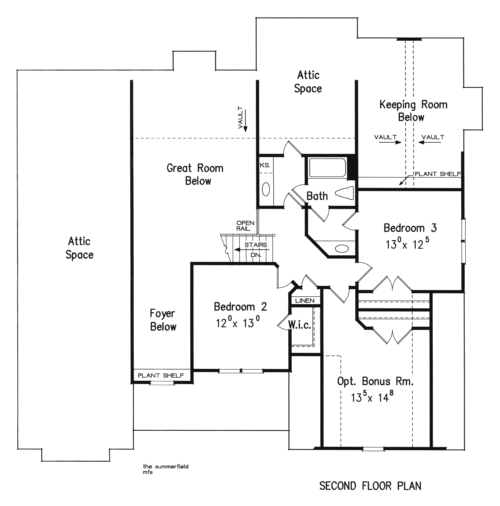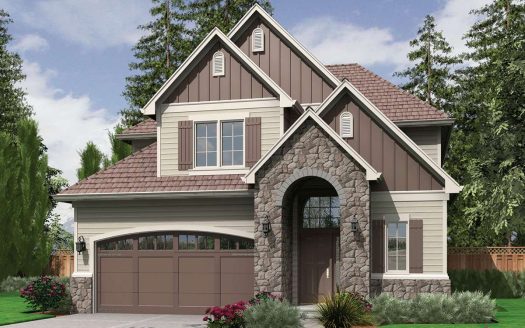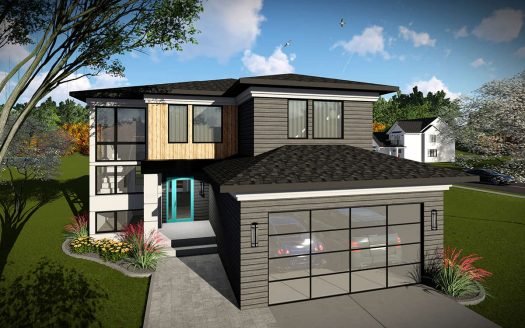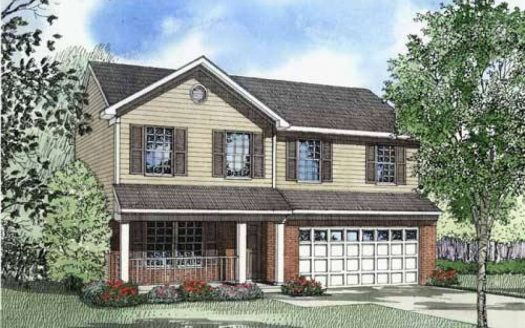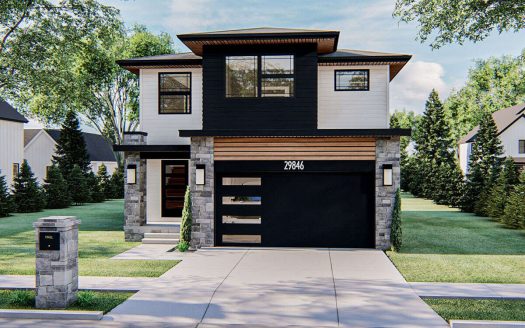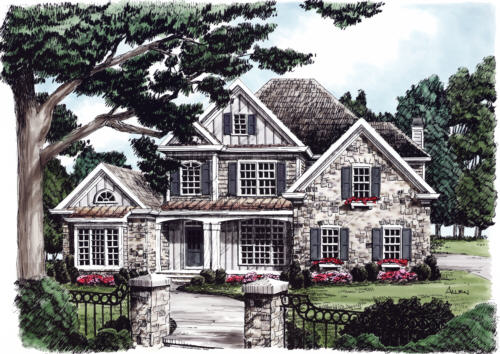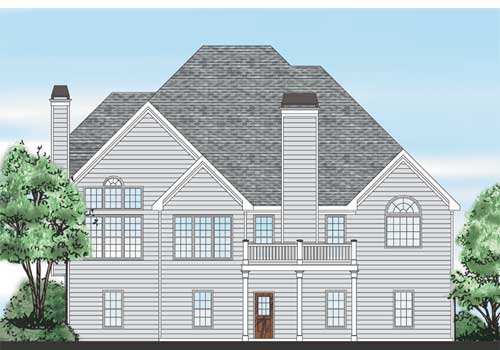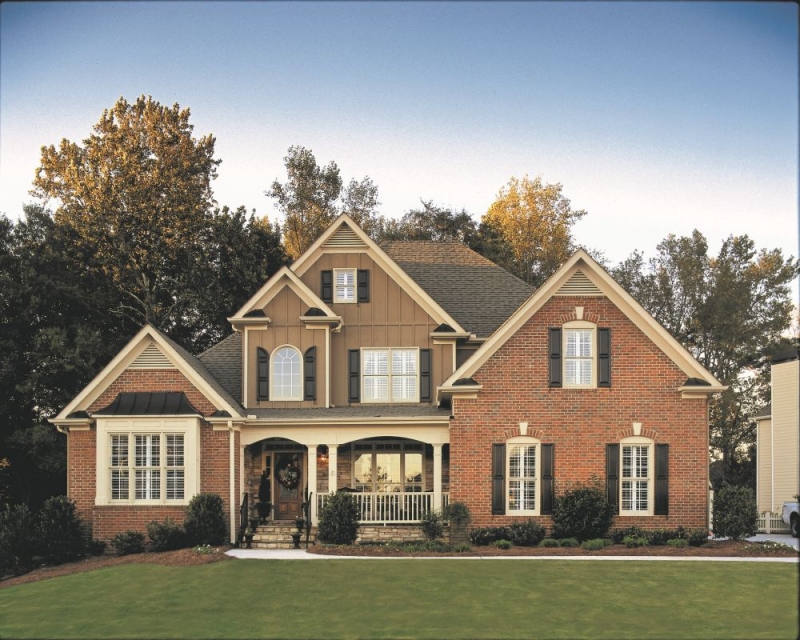Property Description
Summerfield House Plan – The stone front porch with columns and multiple rooflines give this home the appearance of a storybook cottage. A vaulted keeping room with a fireplace also boasts radius windows along the rear of the home, allowing views to the backyard. Additionally the openness of the floor plan allows for easy access from the family room to the kitchen and into the keeping room. This makes entertaining especially easy. The main level master suite has a large sitting area that is flanked by decorative columns; meanwhile the master bath boasts his-and-her closets and a separate tub and shower. Two secondary bedrooms and an optional bonus room, reside on the second floor.


 Purchase full plan from
Purchase full plan from 