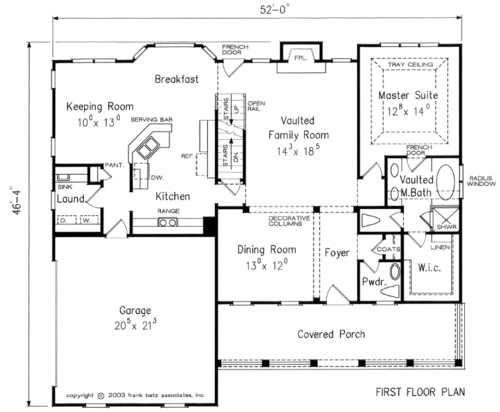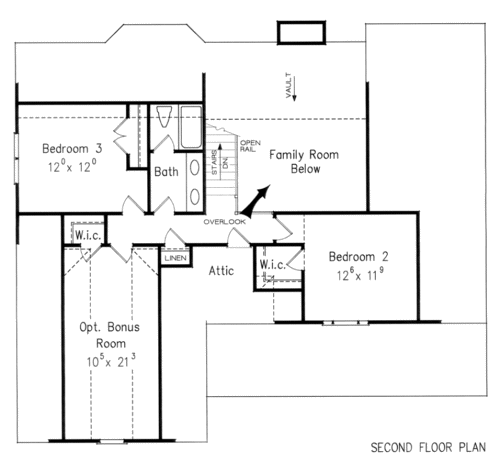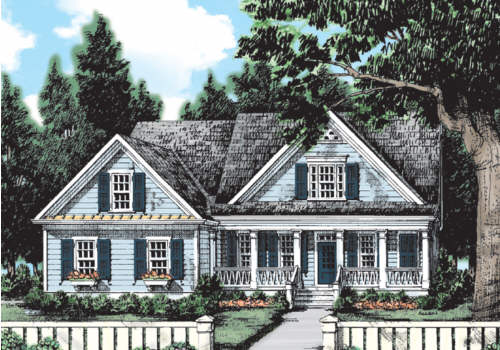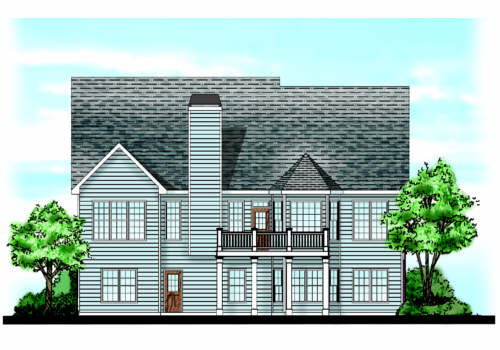Property Description
Mcarthur Park House Plan – The charm of this country design begins with the covered porch and continues as you step through the front door. The foyer leads to decorative columns that welcome visitors to the heart of the home, the family room. To the left of the family room is the immense kitchen, complete with an island serving bar and a bay-windowed view of the backyard. To the right of the family room sits the luxurious master suite. French doors lead to the vaulted master bath which features dual vanities, a compartmented toilet, a separate shower, and a large walk-in closet. Upstairs, two additional family bedrooms share a full bath. Optional bonus space completes the second floor.


 Purchase full plan from
Purchase full plan from 






