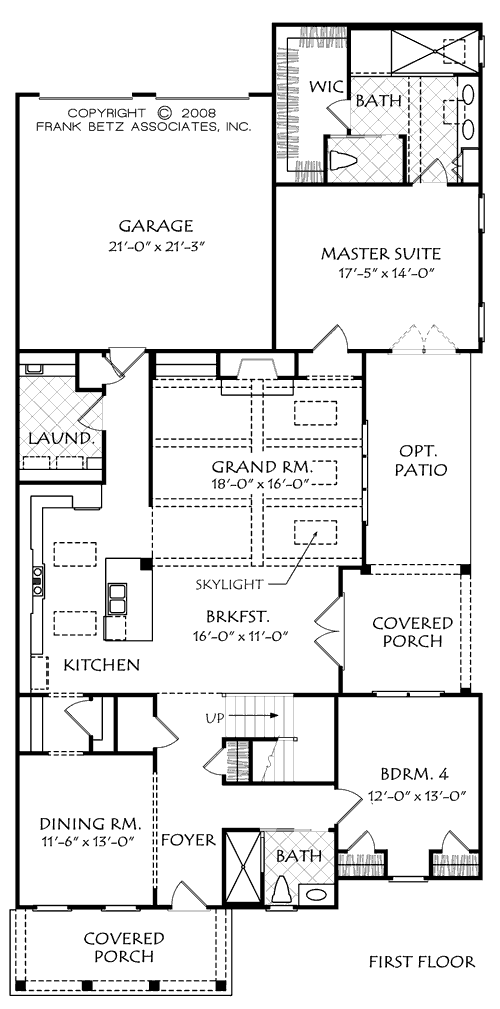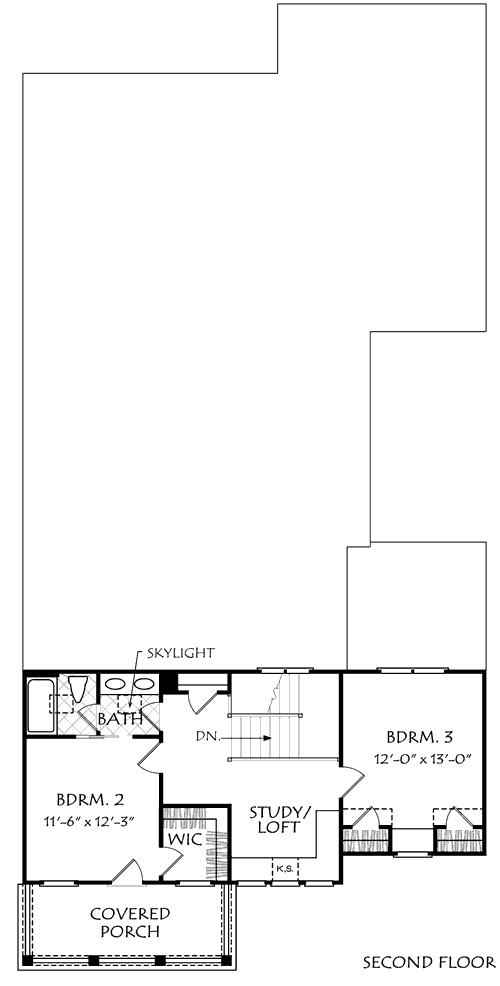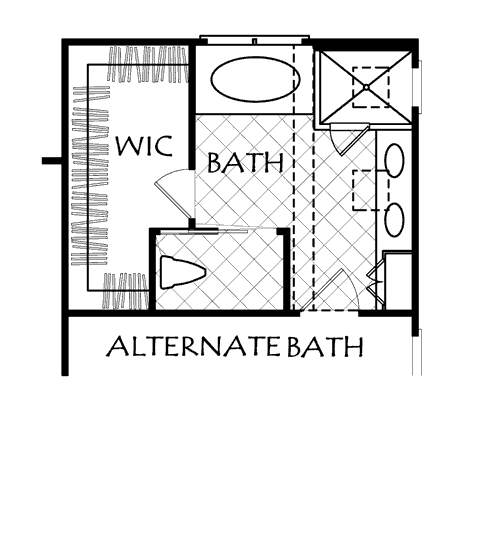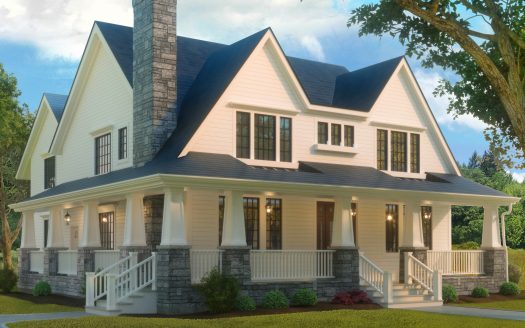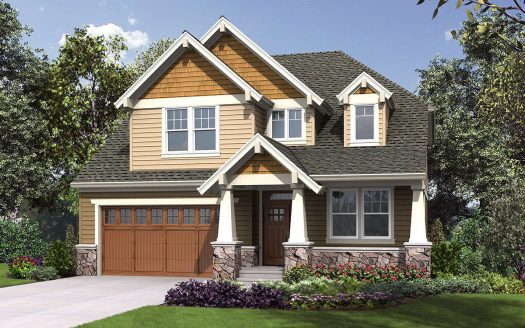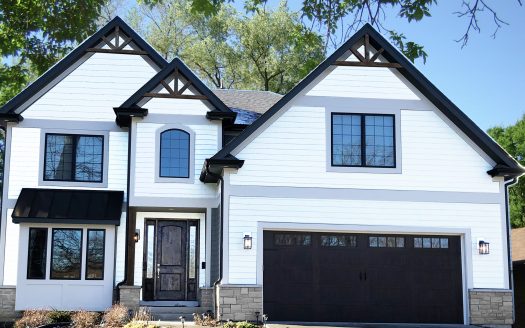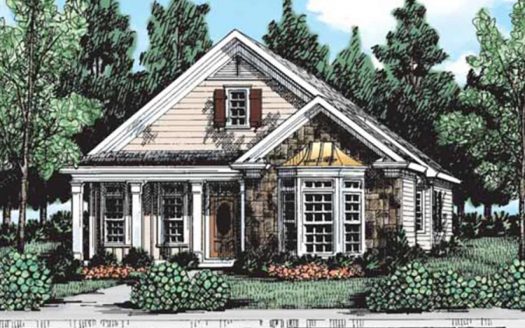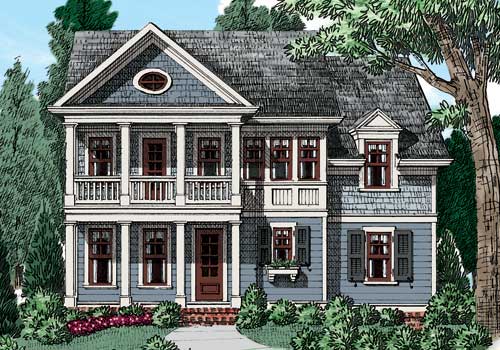Property Description
Nandina House Plan – The Nandina reminds us of a classic seaside cottage from the Northeast. A two story porch and cedar shake accents along with multi-paned windows are all elements of the coastal style. The main floor is designed with a rear loaded garage, perfect for today’s new urban developments. The grand room has a beamed ceiling and skylights which fill this level with sunshine. The master suite opens onto the private patio. The master bath is vaulted and holds the walk-in closet. The kitchen has a large island and is sure to be the center of activity. The lower floor bedroom can be a home office that looks onto the patio for a nice view while working from home. The upper floor has a built-in desk for homework, crafts or surfing the internet. There are two additional bedrooms and a compartmentalized bathroom.


 Purchase full plan from
Purchase full plan from 