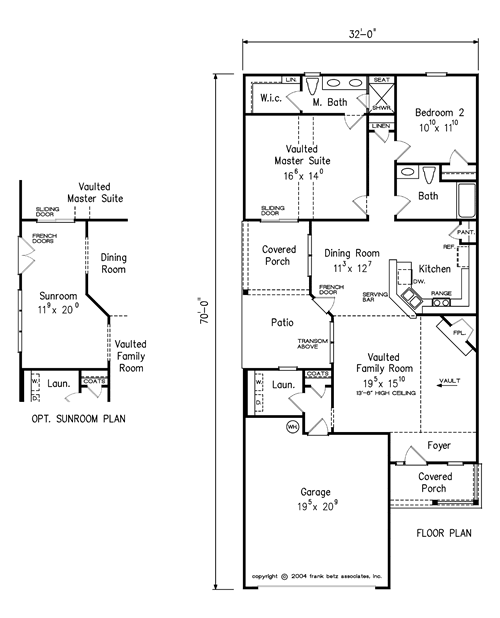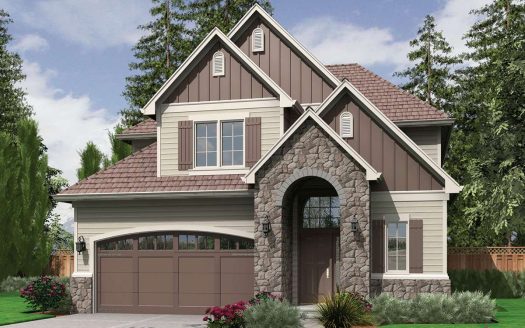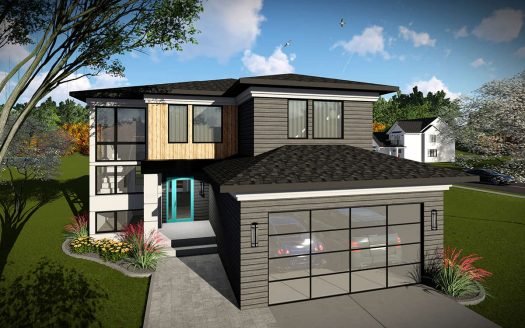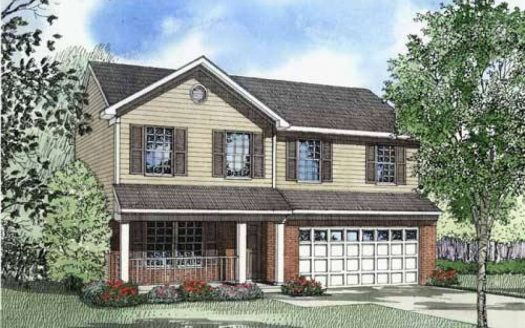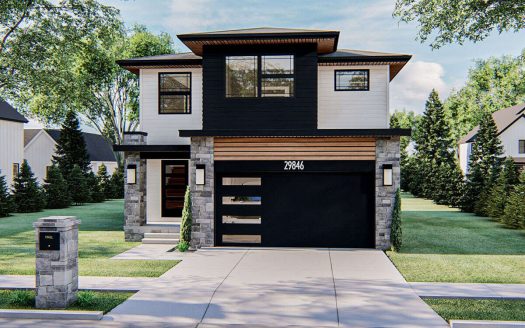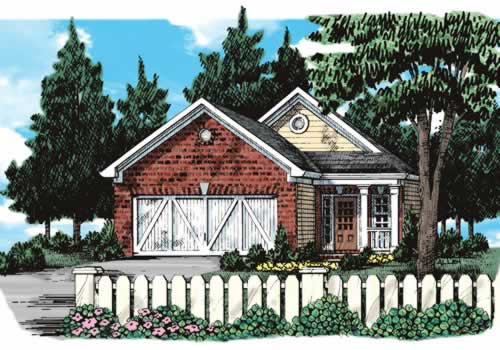Property Description
Wynstone House Plan – Narrow lot lines present the opportunity for unique living spaces, which is exactly what you’ll find when you enter the Wynstone. A view of the corner fireplace from the foyer gives a cozy greeting upon entering the home. A serving bar in the kitchen overlooks the vaulted family room, making interaction with friends and family effortless. The master suite is generously sized with dual vanities and a seated shower giving its private bath a touch of luxury. The patio and covered porch area create comfortable outdoor living and entertaining areas. But if additional year round living space is more desirable for your lifestyle, these spaces can be easily converted into a sunroom.


 Purchase full plan from
Purchase full plan from 