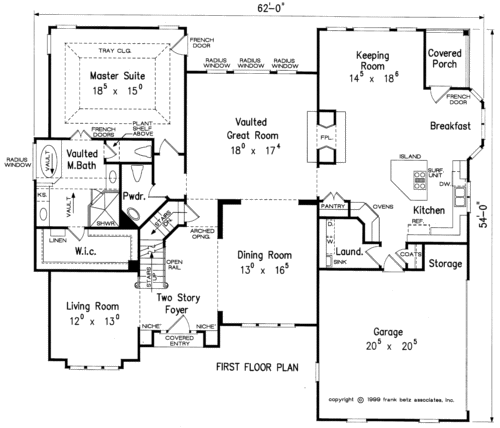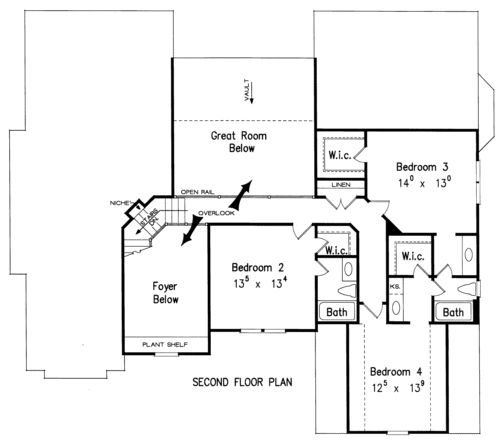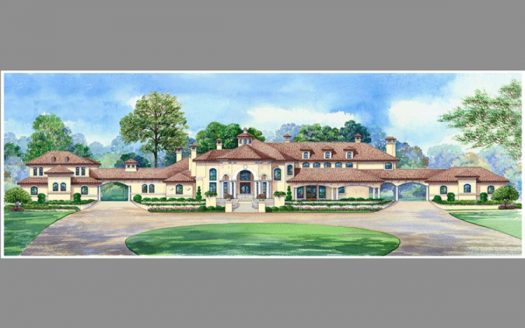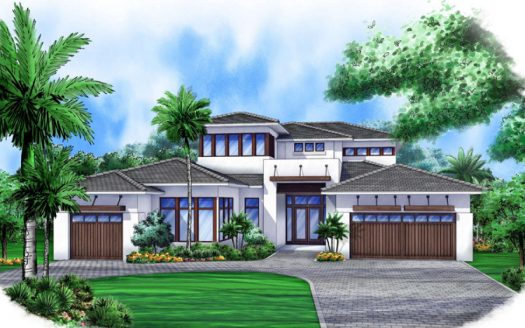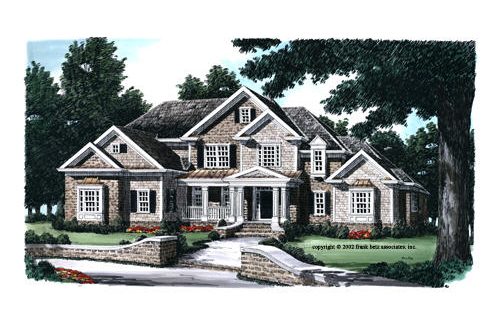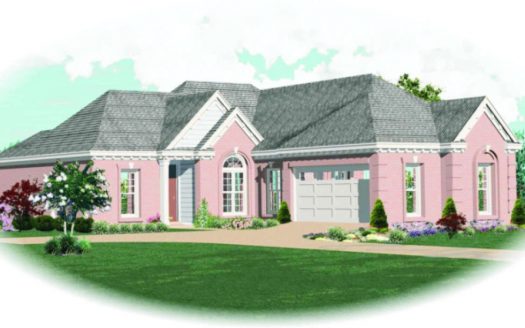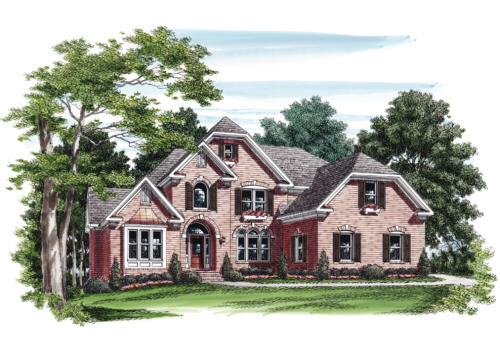Property Description
Lansfaire House Plan – Arched windows, shutters and lintels add a touch of European flavor to this two-story, four-bedroom home. The covered entry gives way to a spectacular two-story foyer that introduces a cascading staircase from the second floor. To the left is a formal living room, and to the right a spacious dining area perfect for elegant occasions. The vaulted great room is immense, and includes a see-through fireplace to the cooktop-island kitchen and the keeping room. Three radius windows illuminate the interior. A bayed breakfast area accessible to a covered porch is also included in this area of the home. The master bedroom features a tray ceiling and French doors opening to a luxurious private bath and a vast walk-in closet. Upstairs, each family bedroom is complete with individual walk-in closets one bedroom also contains a private full bath.


 Purchase full plan from
Purchase full plan from 