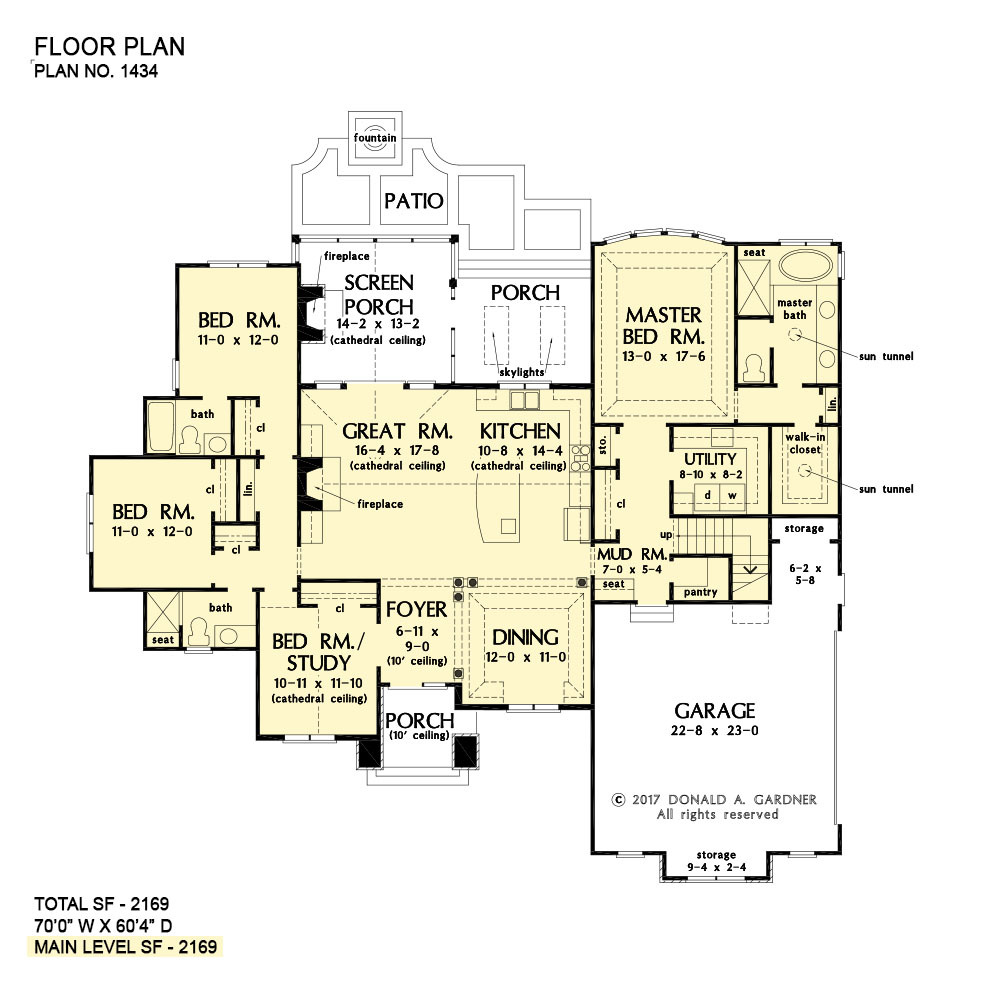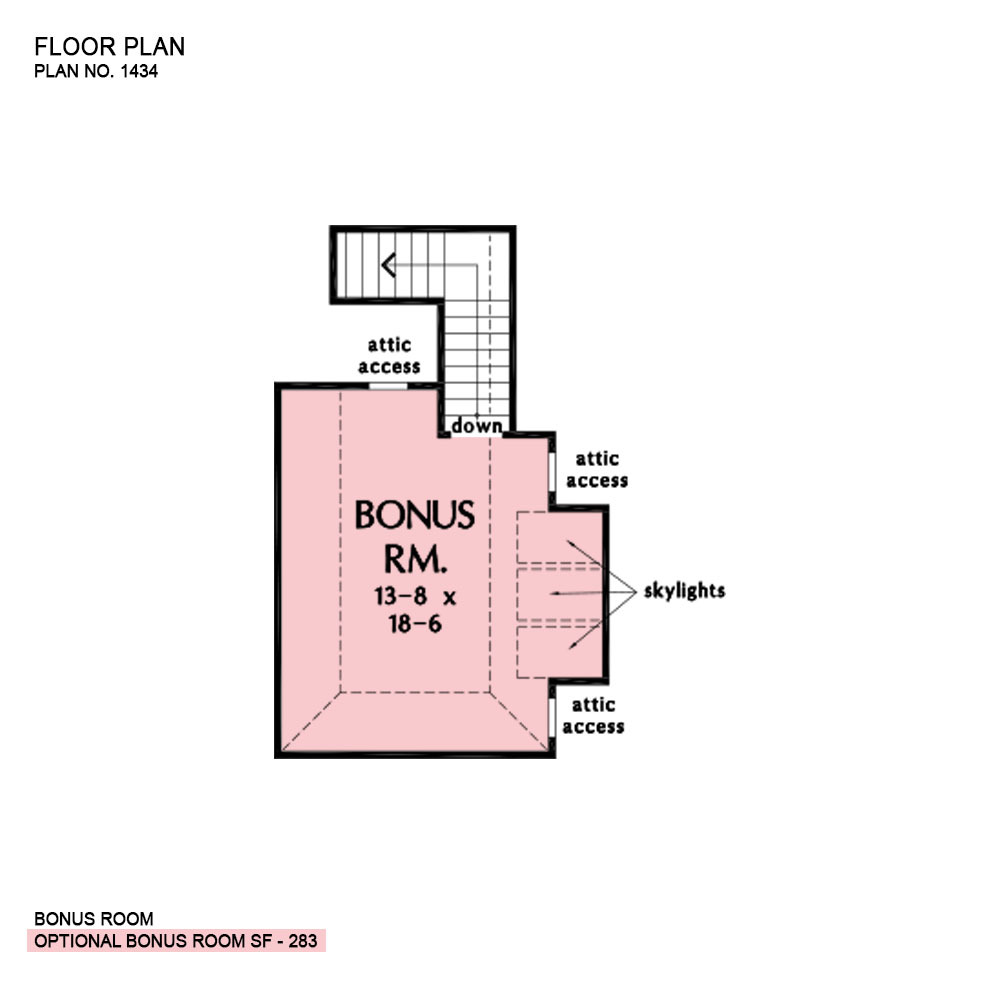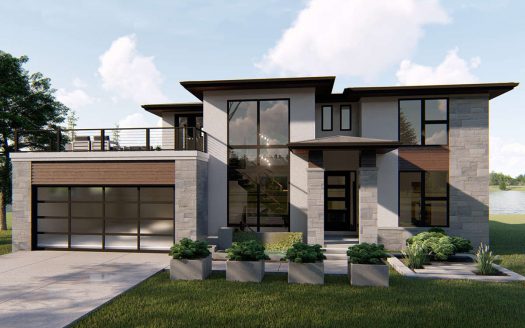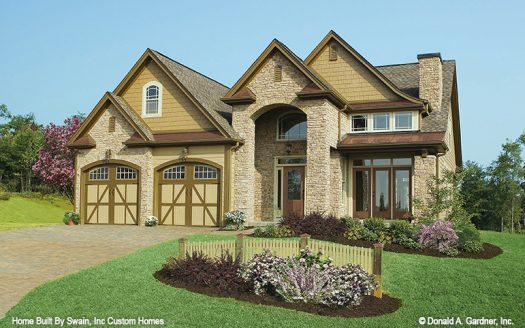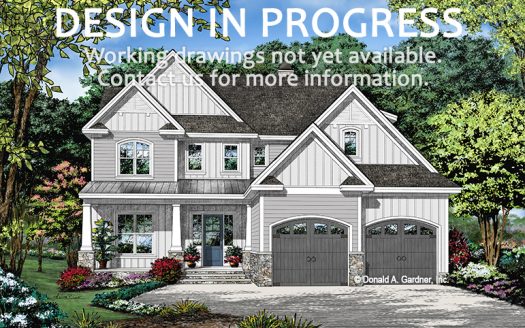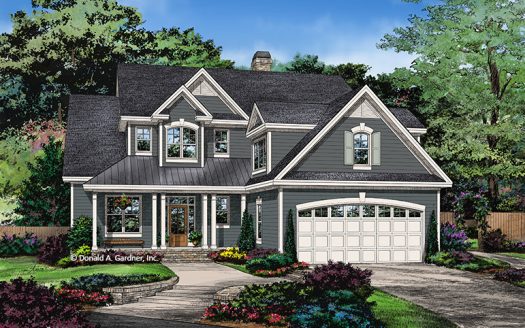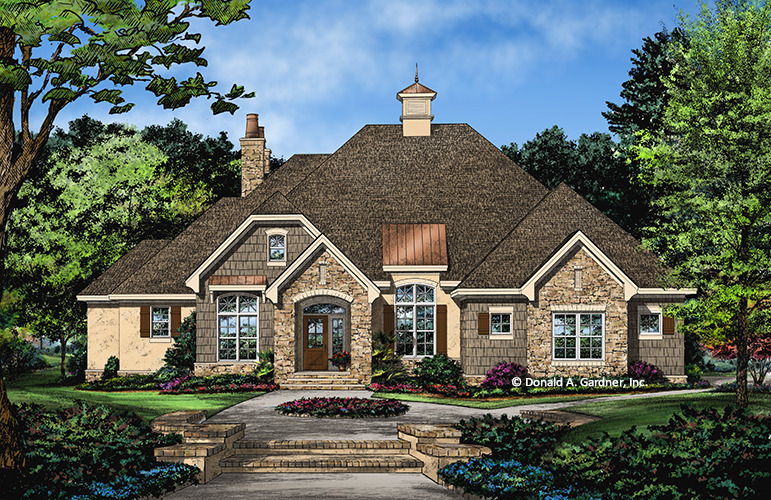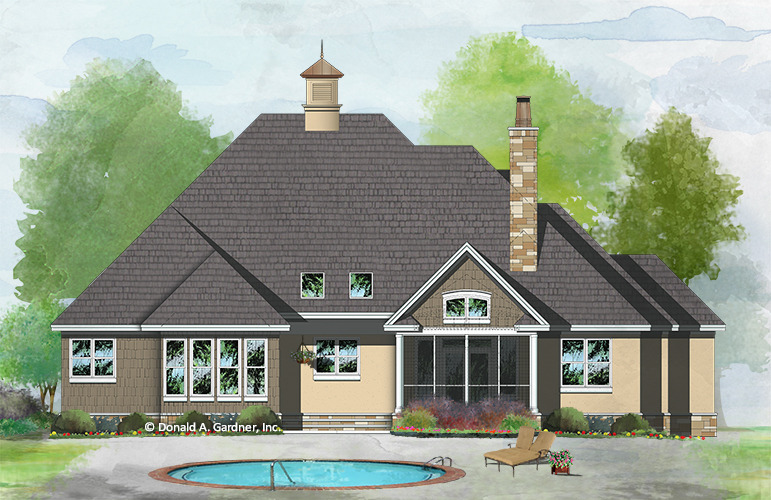Property Description
Whimsical cottage house plan: The Lindstrom
This storybook cottage design charms onlookers with striking roof lines and a mixed exterior of stucco, stone and cedar shakes. The foyer welcomes an open floor plan with a column accented dining room and a dream, island kitchen overlooking the great room. Outdoor living is abundant with screened and open rear porches and a patio. The master suite enjoys excellent views from an arched wall of windows while the master bathroom is a spa-like retreat. Notable features include an oversized utility room, pantry, mud room, and multiple storage closets throughout. Two additional bedrooms, two full bathrooms, and a flexible bedroom/study round out this thoughtful floor plan.
Property Id : 49408
Price: EST $ 729,405
Property Size: 2 169 ft2
Bedrooms: 4
Bathrooms: 3
Images and designs copyrighted by the Donald A. Gardner Inc. Photographs may reflect a homeowner modification. Military Buyers—Attractive Financing and Builder Incentives May Apply
Floor Plans
Listings in Same City
EST $ 928,870
Clean lines, low hanging, flat roof surfaces, and a modern design steal the show in this Prairie house plan. The st
[more]
Clean lines, low hanging, flat roof surfaces, and a modern design steal the show in this Prairie house plan. The st
[more]
EST $ 758,144
A mixture of stone, siding, and windows create character in this home plan. An elegant staircase highlights the gra
[more]
A mixture of stone, siding, and windows create character in this home plan. An elegant staircase highlights the gra
[more]
EST $ 884,541
Don’t be fooled, The Paxton is an optimal family home with abundant square footage in a narrow footprint. The
[more]
Don’t be fooled, The Paxton is an optimal family home with abundant square footage in a narrow footprint. The
[more]
EST $ 917,542
Two Story Narrow Lot House Plan At home on a narrow-lot, The Leland is fifty-feet wide and features a front-entry g
[more]
Two Story Narrow Lot House Plan At home on a narrow-lot, The Leland is fifty-feet wide and features a front-entry g
[more]


 Purchase full plan from
Purchase full plan from 
