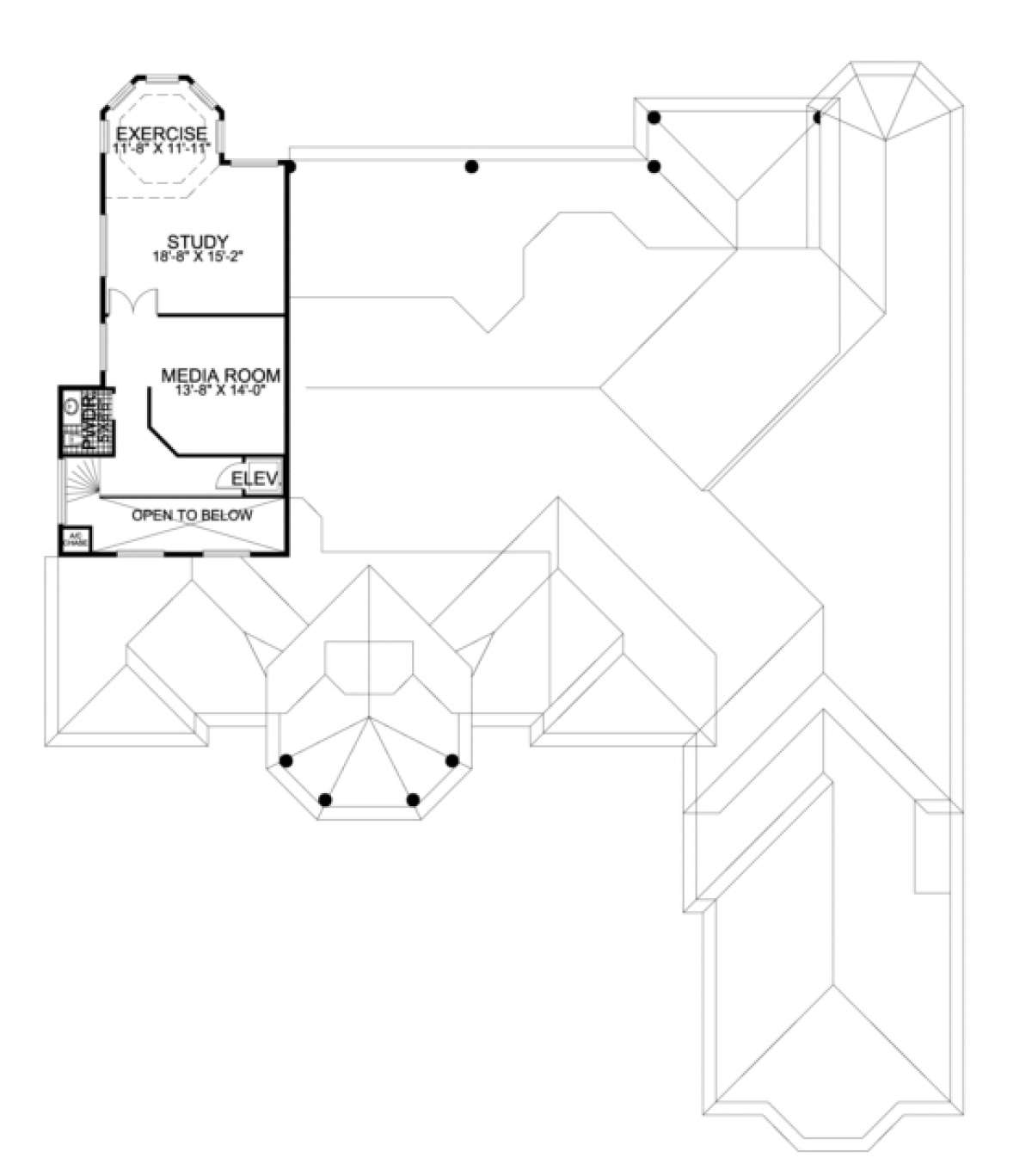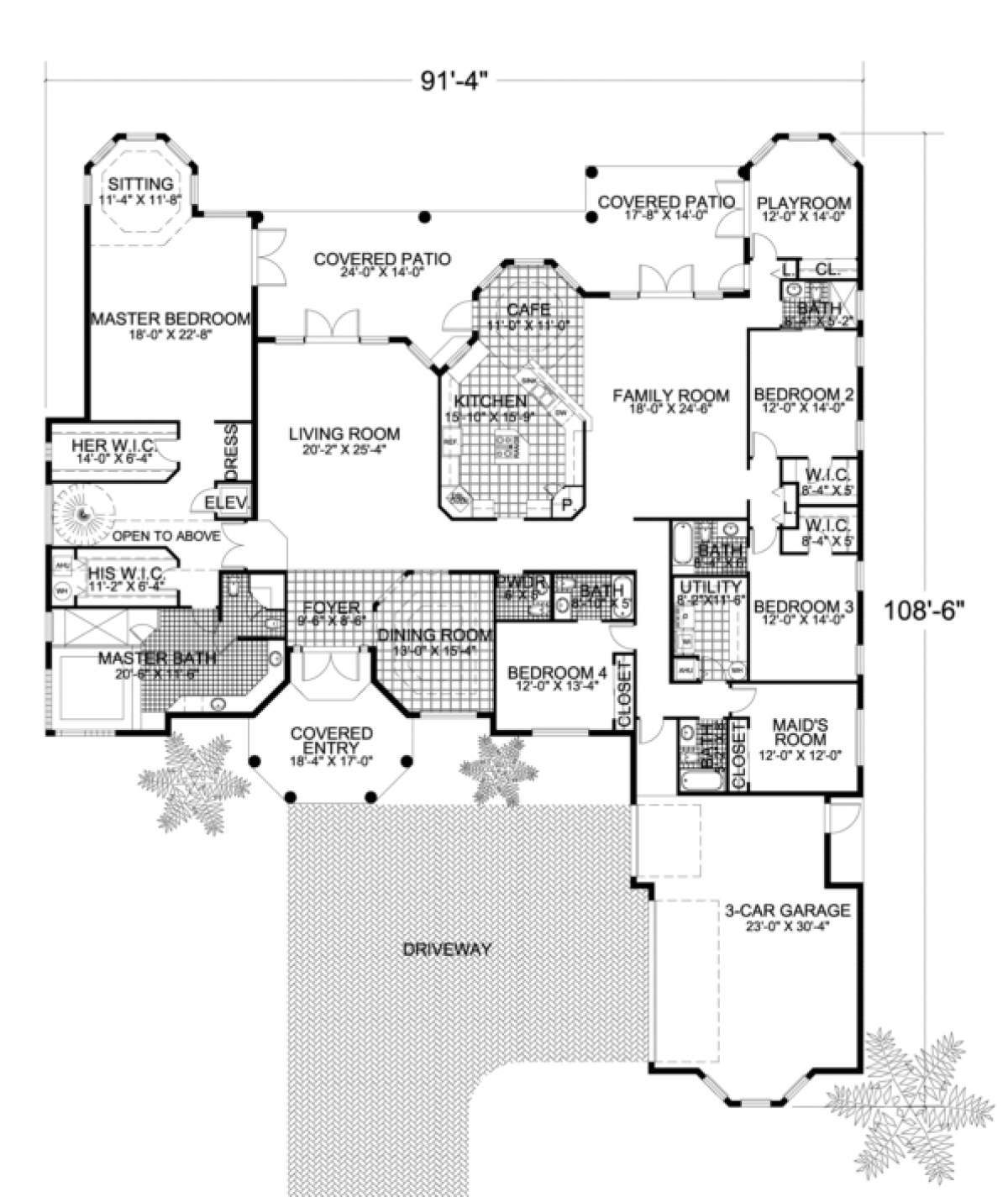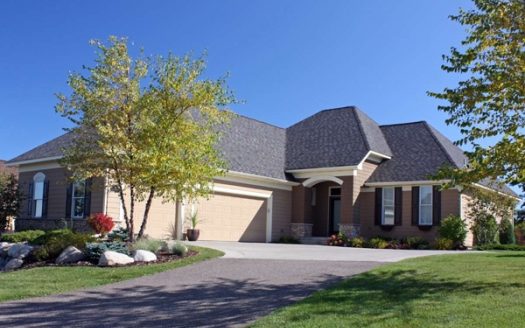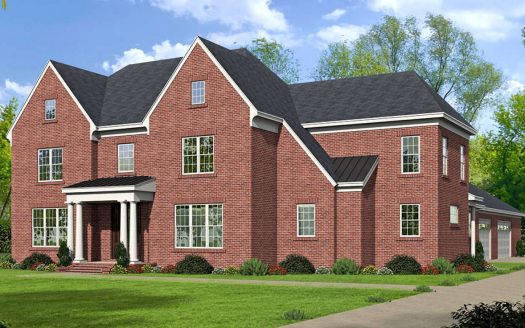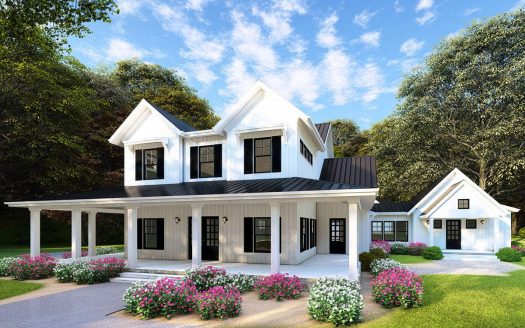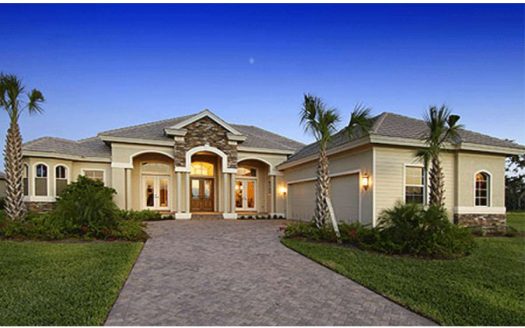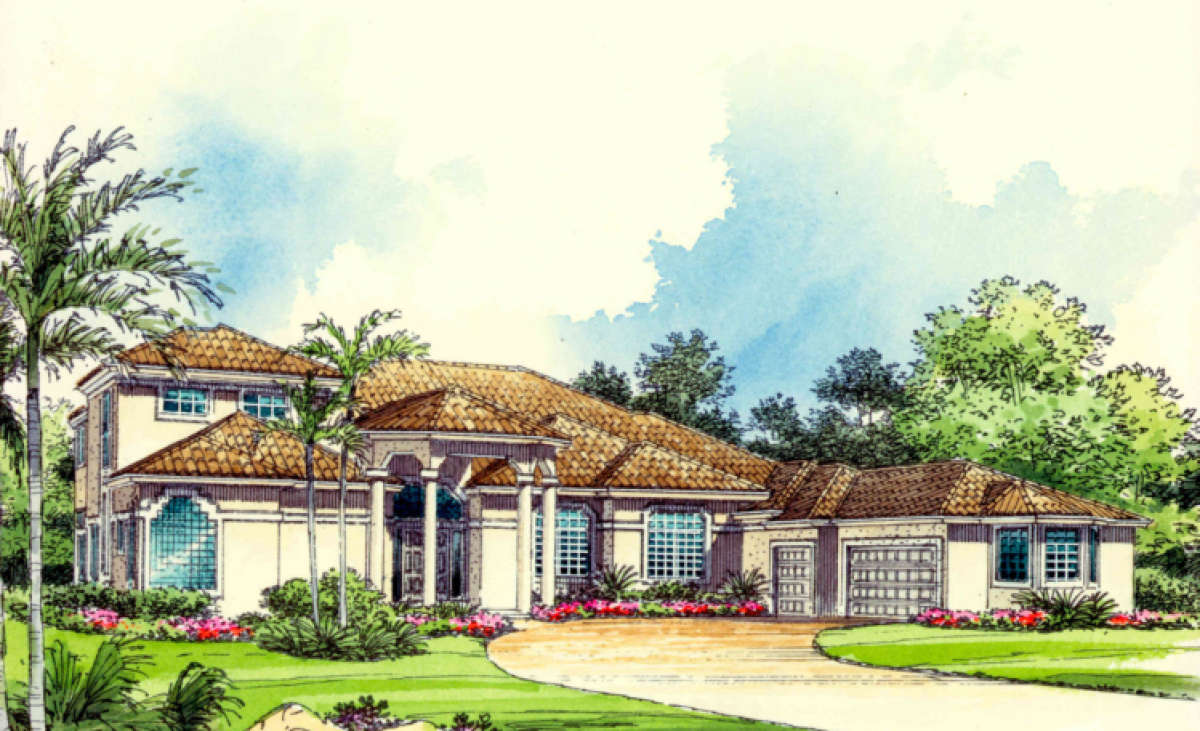Property Description
This architecturally stunning Mediterranean floor plan has a classic and timeless exterior façade. The vibrant Spanish tones blend beautifully with the tiled roofing, column detailing and the grand entrance. The two story entrance with double doors enhances the spectacular curb appeal of the home. The one and ½ story home has approximately 5,600 square feet of living space and a versatile floor plan which includes five/six bedrooms, five bathrooms and a three car garage. The spacious foyer opens onto the striking formal living room which features French door access to the rear covered patio. The formal dining room has a trey ceiling and sits adjacent to the foyer. The master retreat occupies one wing of the main floor and is highlighted by a large bedroom with additional sitting room surrounded on five sides by windows and access to the rear patio. Separate his and her walk-in closets enjoy a dressing area. The master bath features a large Roman spa tub surrounded by glass block, a separate shower, double vanities and a private toilet area. The gourmet kitchen is simply outstanding and features a center cook top island, breakfast bar, separate pantry and a plethora of additional counter and cabinet space. The kitchen is open to the family café, with triple bay window, and enormous family room. The maid’s room or an additional bedroom has a private bath and closet space. Bedroom two and three, each have a walk-in closet and private bath while bedroom four has generous closet space and a private bath. The playroom sits at the rear of the home and has rear patio access and a closet. A huge utility room, powder room and three car garage with additional storage completes the main level of living.
This floor plan is unique and offers second story elevator access from the master retreat to the upstairs media room, home office/study and exercise room. There is also a powder room for convenience and this space offers a retreat for the homeowner to work and/or play. This beautiful home offers an abundance of space in which to entertain and includes relaxing, individual spaces as well; it is a large home with a versatile and comfortable floor plan designed for a large family.


 Purchase full plan from
Purchase full plan from 
