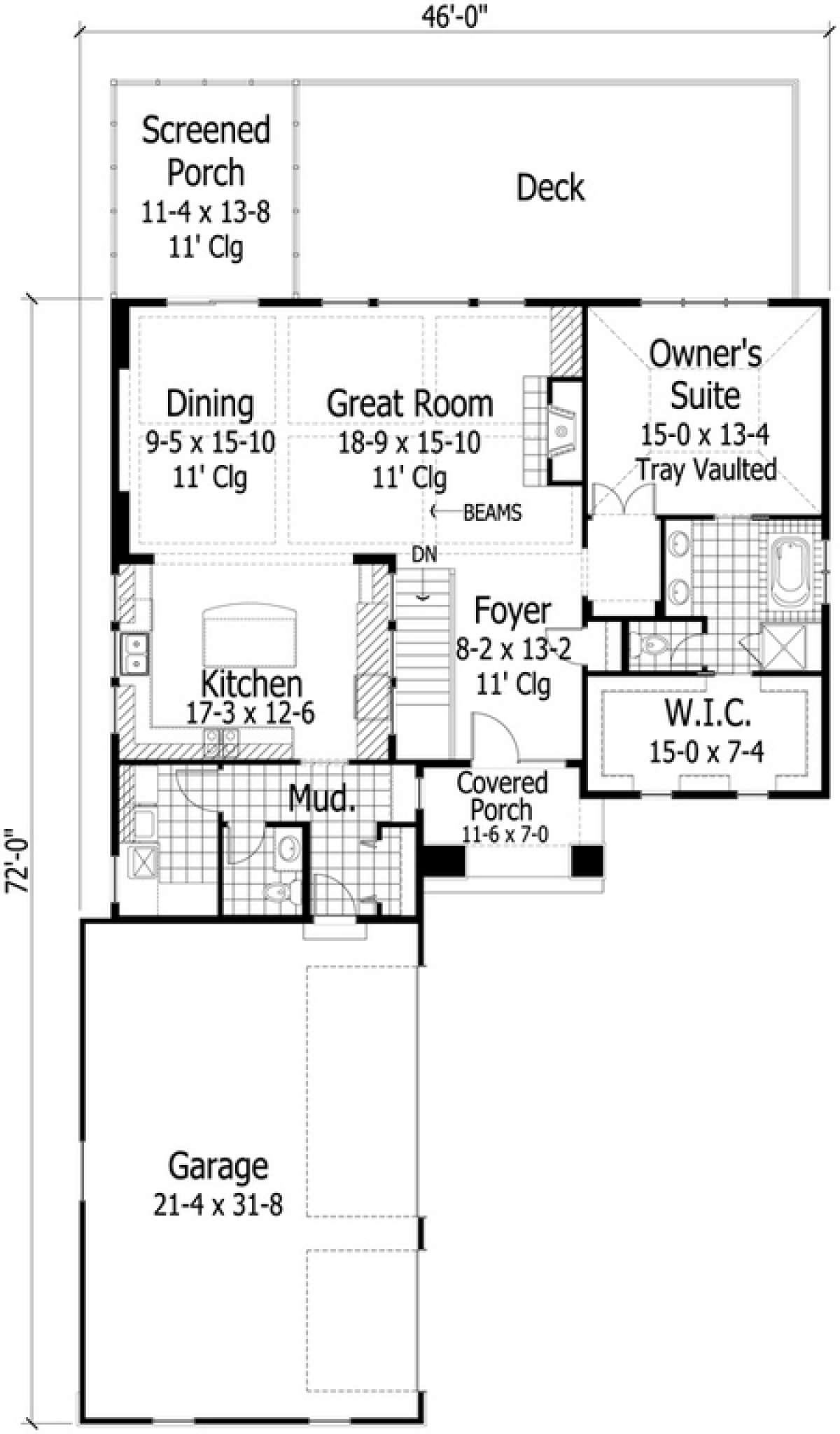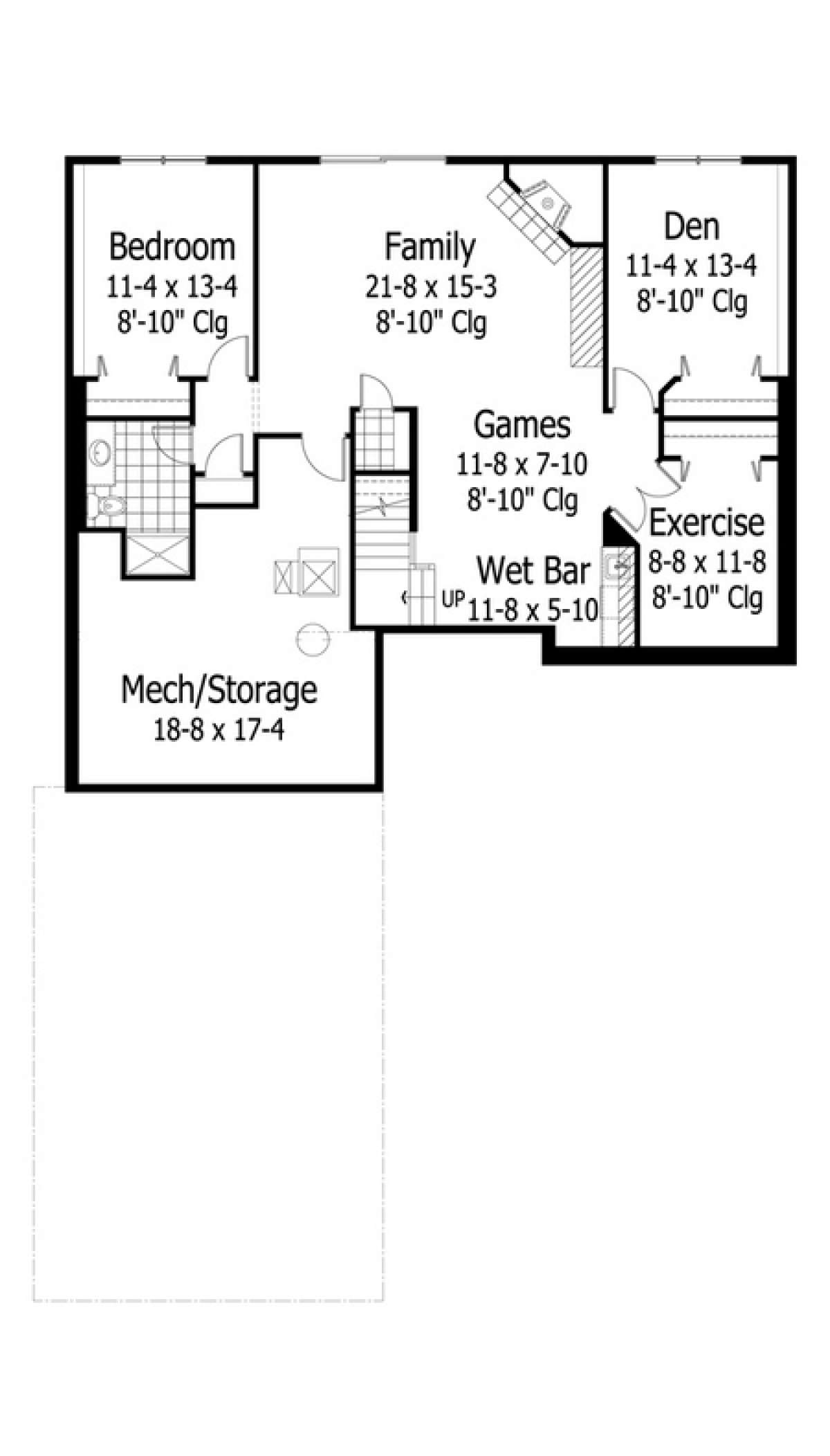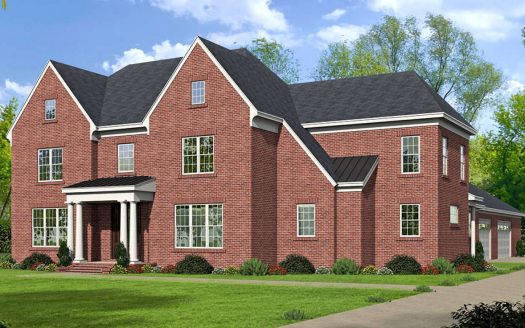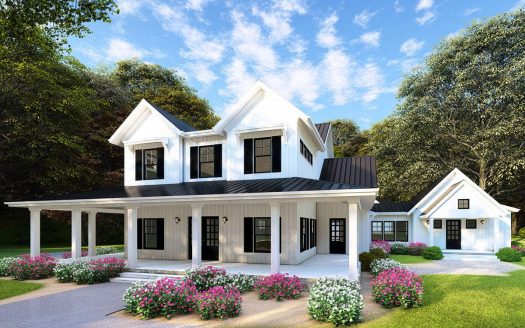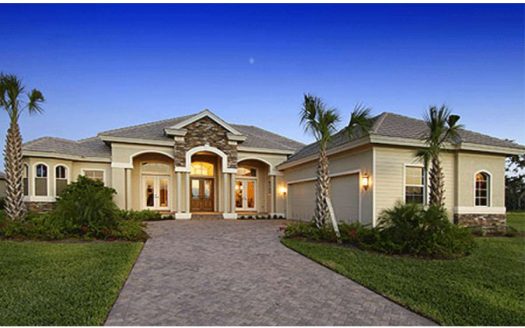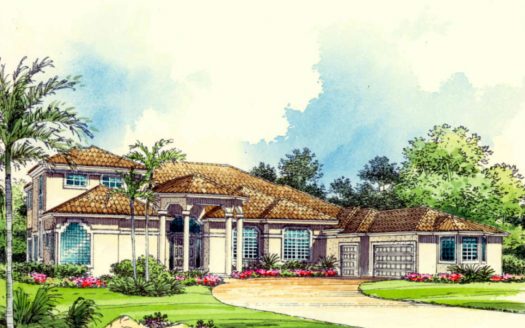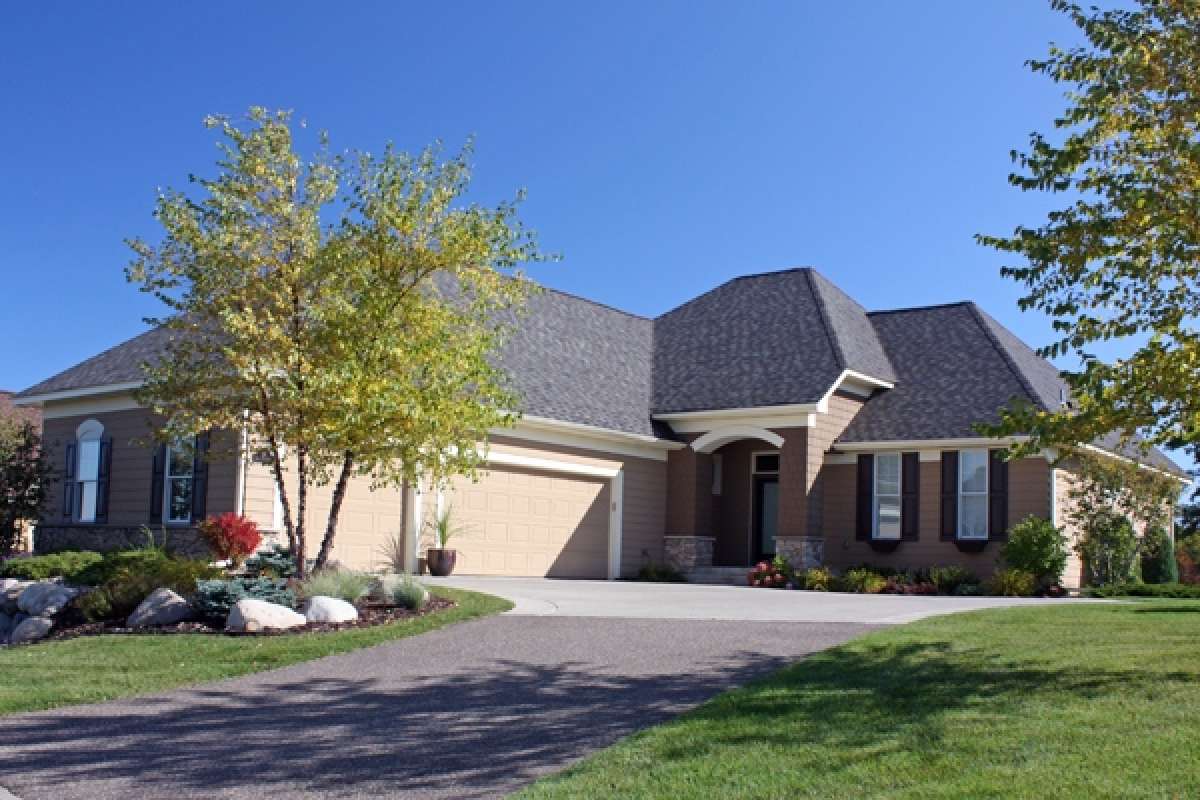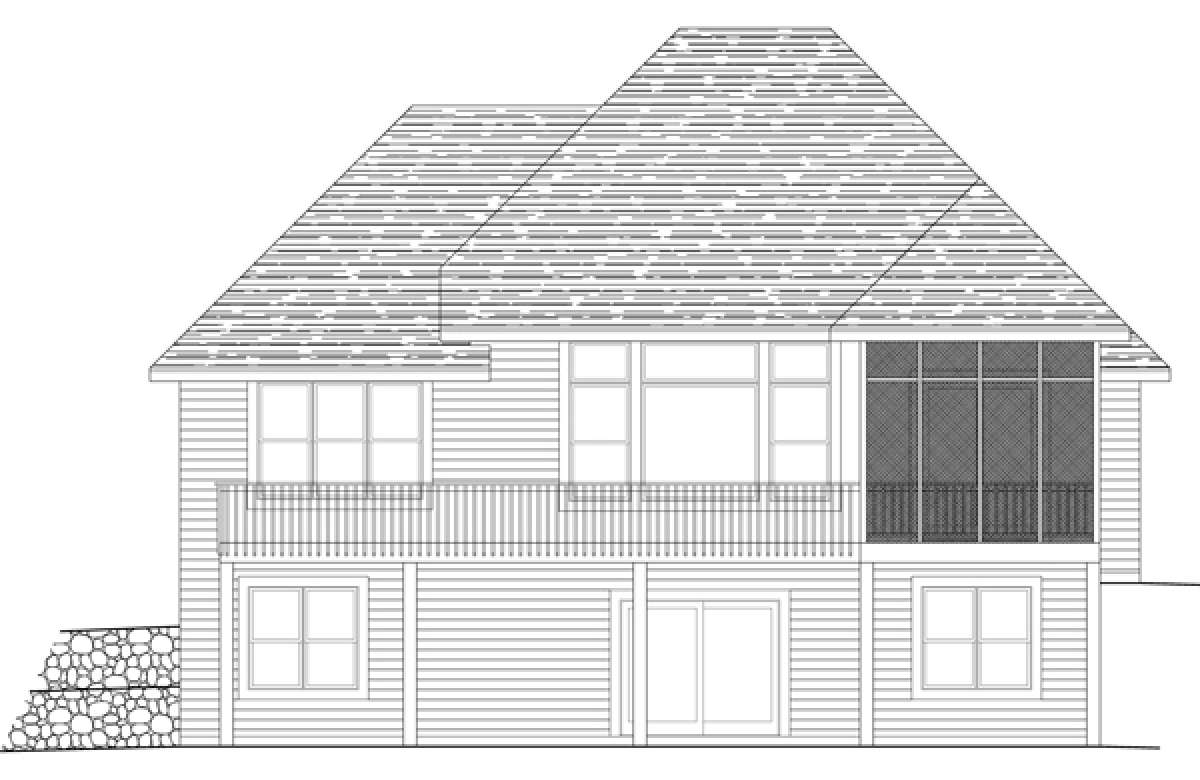Property Description
This 3 bedroom, 2 bathroom Traditional house plan features 2,868 sq ft of living space. America’s Best House Plans offers high quality plans from professional architects and home designers across the country with a best price guarantee. Our extensive collection of house plans are suitable for all lifestyles and are easily viewed and readily available when you begin the process of building your dream home. All our house designs are easy to read, versatile and affordable with a seamless modification process available if your plans need to be changed to suit your lifestyle and personal choice.
Address: 1117 Hillside Drive
City: bensenville
State/County: IL
Zip: 60106
Country: United States
Open In Google Maps Property Id : 63327
Price: EST $ 403,167
Property Size: 2 868 ft2
Bedrooms: 3
Bathrooms: 2.5
Images copyrighted by the designer and used with permission from America's Best House Plans Inc. Photographs may reflect a homeowner modification. Military Buyers—Attractive Financing and Builder Incentives May Apply
Floor Plans
Listings in Same City
PLAN 940-00066 – 560 York Road
EST $ 1,727,939
This 4 bedroom, 3 bathroom European house plan features 5,130 sq ft of living space. America’s Best House Pla [more]
This 4 bedroom, 3 bathroom European house plan features 5,130 sq ft of living space. America’s Best House Pla [more]
admin
PLAN 1018-00100 – 560 York Road
EST $ 1,523,263
This 3 bedroom, 3 bathroom Mediterranean house plan features 3,742 sq ft of living space. America’s Best Hous [more]
This 3 bedroom, 3 bathroom Mediterranean house plan features 3,742 sq ft of living space. America’s Best Hous [more]
admin
PLAN 168-00072 – 560 York Road
EST $ 1,997,932
This architecturally stunning Mediterranean floor plan has a classic and timeless exterior façade. The vibrant Span [more]
This architecturally stunning Mediterranean floor plan has a classic and timeless exterior façade. The vibrant Span [more]
admin


 Purchase full plan from
Purchase full plan from 
