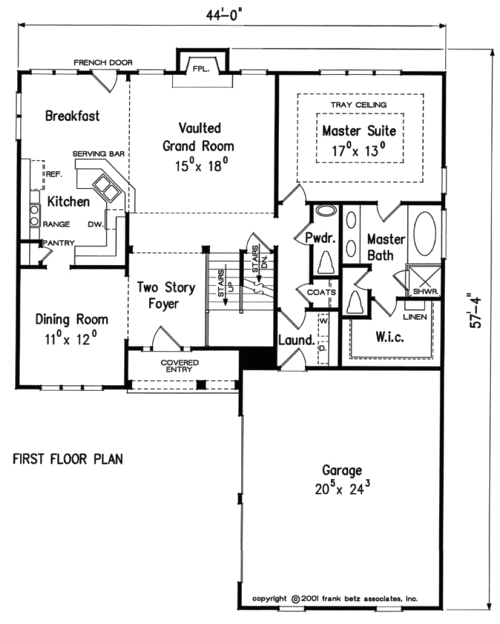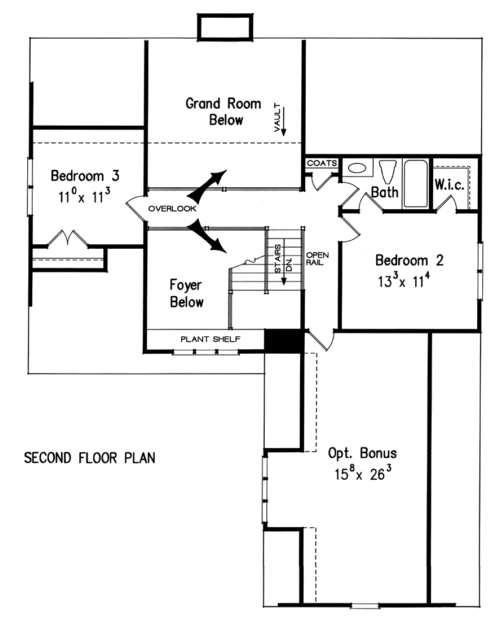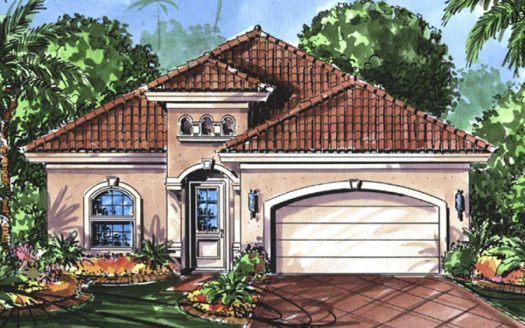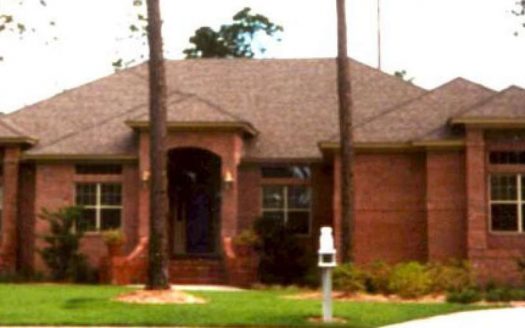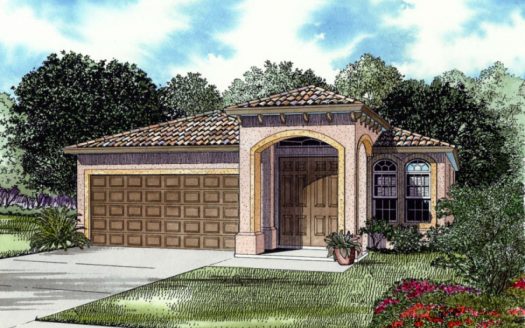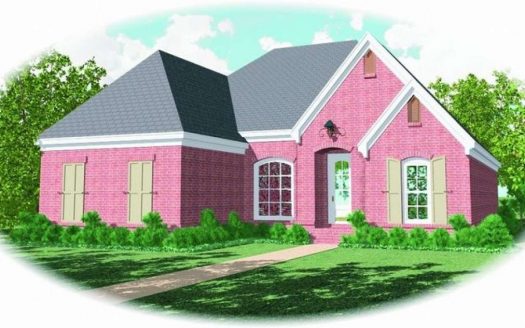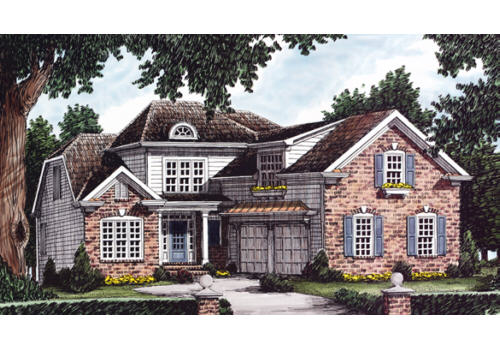Property Description
Neville House Plan – This European design boasts a layout perfect for a narrow lot. A covered front porch welcomes you inside to a two-story foyer that leads to the vaulted great room. The kitchen with a pantry and serving bar, easily serves the dining and breakfast rooms. The first-floor master suite is topped by tray ceiling and includes a private bath with a walk-in closet. A laundry room leading to the two-car garage completes the first floor. Upstairs, two additional bedrooms are separated by a bridge overlook and share a hall bath. The optional bonus room is great for a home office, storage room or guest suite.
Property Id : 29886
Property Size: 1 850 ft2
Bedrooms: 3
Bathrooms: 2.5
Images and designs copyrighted by the Frank Betz Associates. Photographs may reflect a homeowner modification. Military Buyers—Attractive Financing and Builder Incentives May Apply
Floor Plans
Listings in Same City
PLAN 1018-00011 – 246 Geneva Avenue
EST $ 884,846
This plan is not for sale for use in the following areas without the written consent of the designer: Collier Count [more]
This plan is not for sale for use in the following areas without the written consent of the designer: Collier Count [more]
admin
PLAN 4766-00068 – 15W209 Harrison Stre...
EST $ 818,173
This 3 bedroom, 2 bathroom French Country house plan features 2,499 sq ft of living space. America’s Best Hou [more]
This 3 bedroom, 2 bathroom French Country house plan features 2,499 sq ft of living space. America’s Best Hou [more]
admin
PLAN 168-00017 – 601 Rex Boulevard
EST $ 653,235
You will enjoy the Mediterranean inspired exterior façade which features a grand covered entrance with double door [more]
You will enjoy the Mediterranean inspired exterior façade which features a grand covered entrance with double door [more]
admin
PLAN 053-01653 – 221 Columbia Avenue
EST $ 972,878
This 4 bedroom, 3 bathroom European house plan features 3,046 sq ft of living space. America’s Best House Pla [more]
This 4 bedroom, 3 bathroom European house plan features 3,046 sq ft of living space. America’s Best House Pla [more]
admin


 Purchase full plan from
Purchase full plan from 