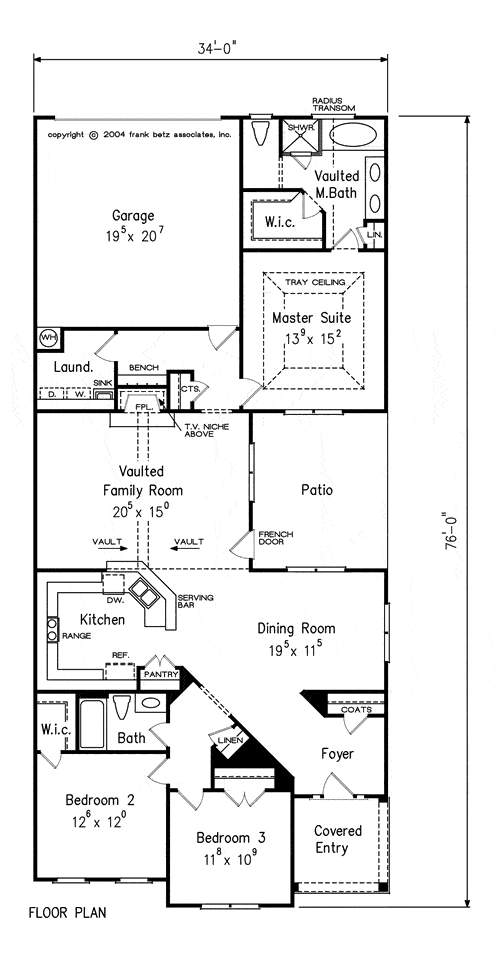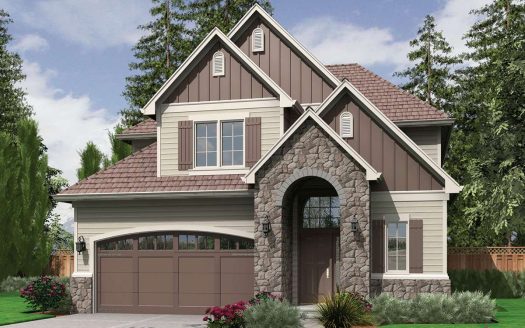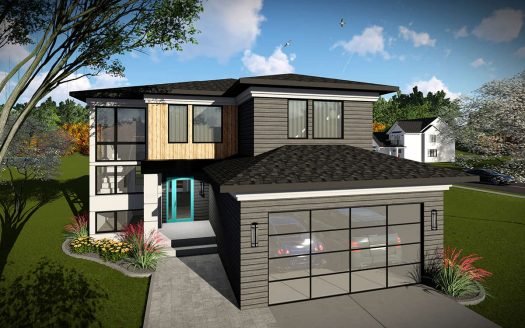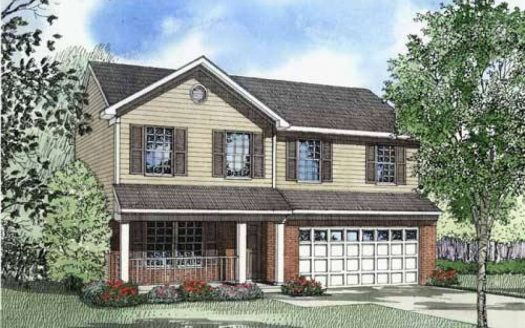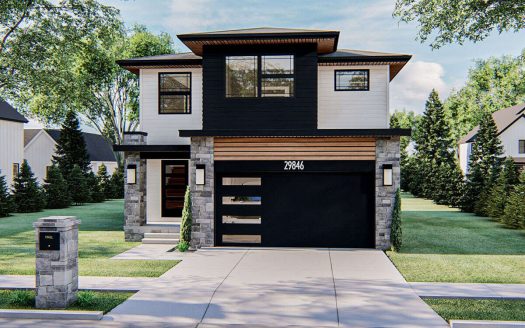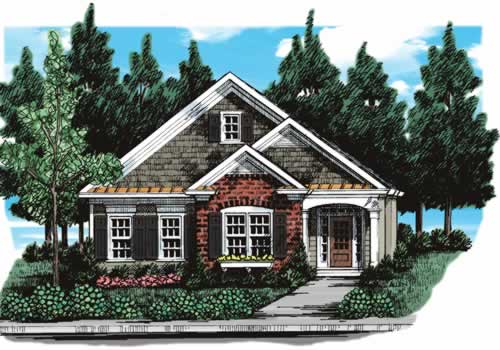Property Description
Newell House Plan – Compact yet contemporary, this Craftsman home fit comfortably in narrow lots while maintaining a modern feel using an open design. The foyer gives way to the spacious dining room with windows lining two walls, one with a view of the rear patio. A serving bar in the adjoining kitchen caters to both rooms. The vaulted family room is enhanced by a fireplace and a built-in T.V. niche. The master suite, adorned with a tray ceiling, features a dual-sink vanity, a separate shower and tub, and a large walk-in closet. The area outside the master suite serves as a mud room, complete with a built-in bench and a second coat closet.
Property Id : 29890
Property Size: 1 847 ft2
Bedrooms: 3
Bathrooms: 2
Images and designs copyrighted by the Frank Betz Associates. Photographs may reflect a homeowner modification. Military Buyers—Attractive Financing and Builder Incentives May Apply
Floor Plans
Listings in Same City
PLAN 2559-00398 – 98 13th st
EST $ 787,106
This 4 bedroom, 2 bathroom European house plan features 2,100 sq ft of living space. America’s Best House Pla [more]
This 4 bedroom, 2 bathroom European house plan features 2,100 sq ft of living space. America’s Best House Pla [more]
PLAN 1020-00014 – 98 13th st
EST $ 839,818
This 4 bedroom, 2 bathroom Prairie house plan features 2,309 sq ft of living space. America’s Best House Plan [more]
This 4 bedroom, 2 bathroom Prairie house plan features 2,309 sq ft of living space. America’s Best House Plan [more]
PLAN 110-00490 – 98 13th St
EST $ 582,751
This 4 bedroom, 2 bathroom Traditional house plan features 1,789 sq ft of living space. America’s Best House [more]
This 4 bedroom, 2 bathroom Traditional house plan features 1,789 sq ft of living space. America’s Best House [more]
PLAN 963-00431 – 98 13th St
EST $ 579,843
This 3 bedroom, 2 bathroom Modern house plan features 1,777 sq ft of living space. America’s Best House Plans [more]
This 3 bedroom, 2 bathroom Modern house plan features 1,777 sq ft of living space. America’s Best House Plans [more]


 Purchase full plan from
Purchase full plan from 