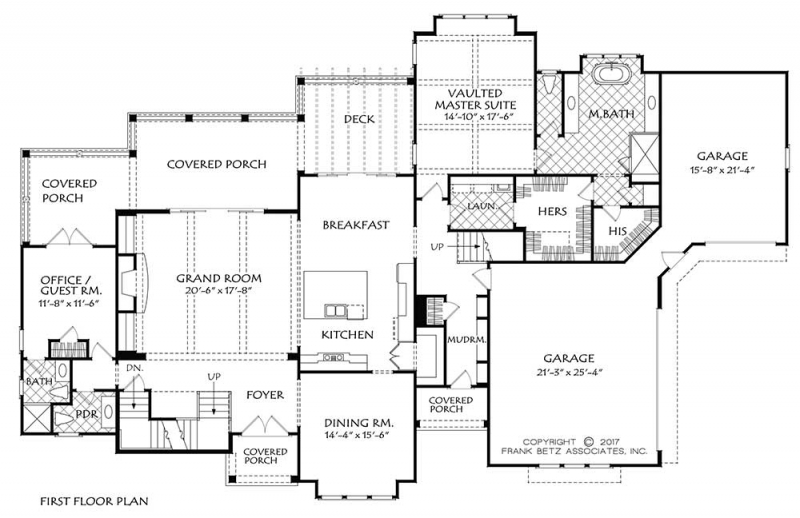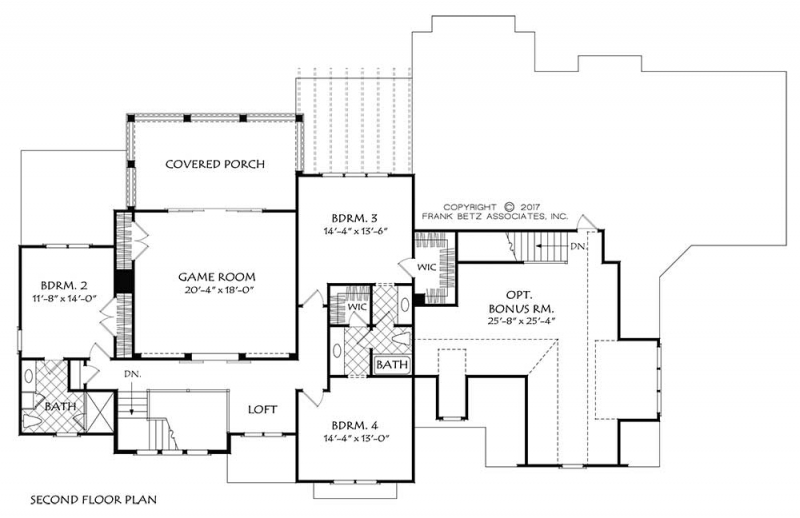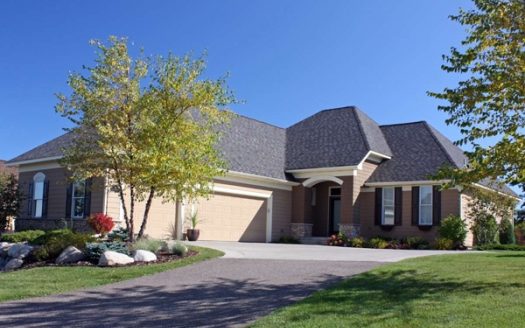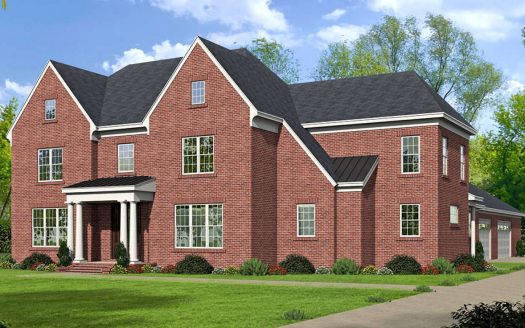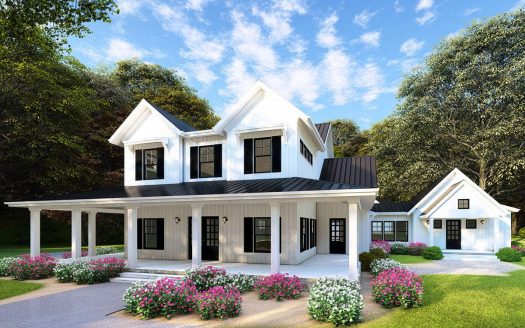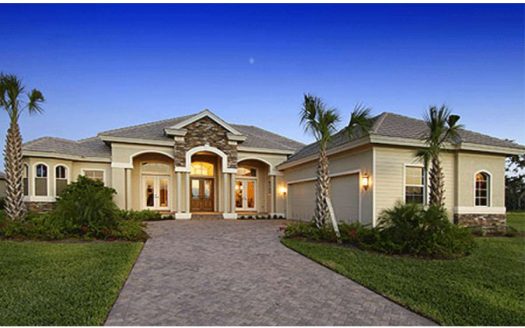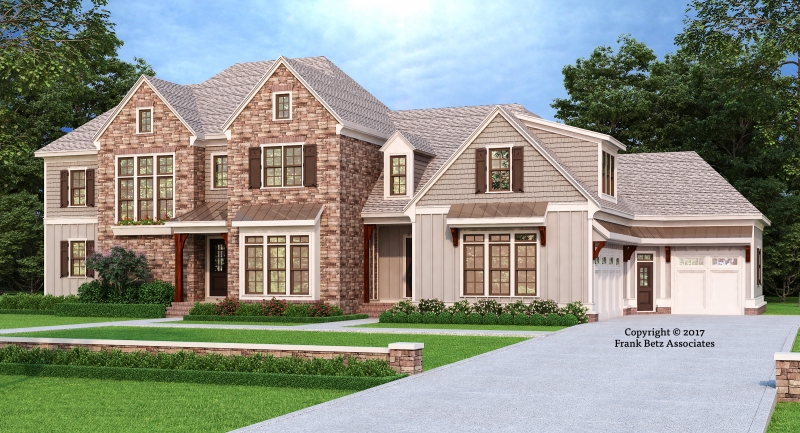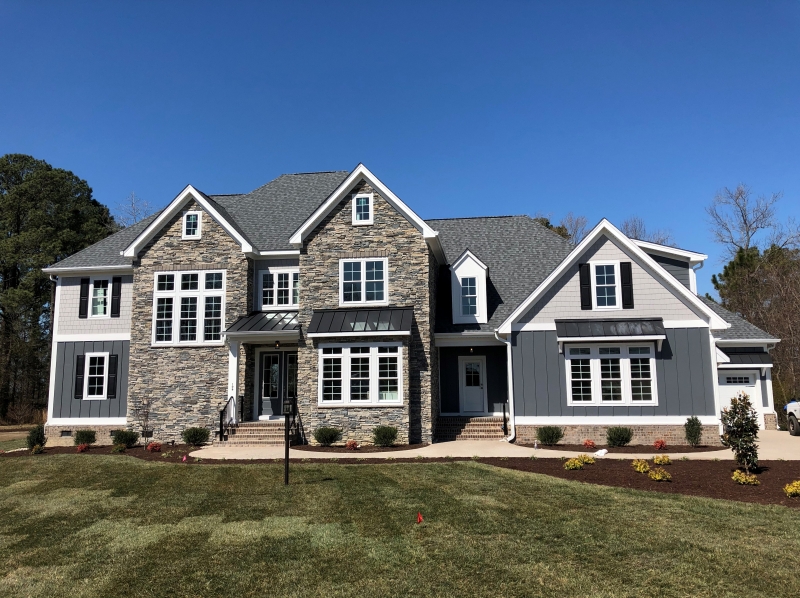Property Description
Settlers Ridge House Plan – Steeply pitched gables and a mixed use of exterior materials unite to create an interesting, modern design. Classic fieldstone adorns the main elements of the elevation while clapboard and board-and-batten sidings complete the cladding. Large window groupings, a boxed bay window and a pair of covered stoops provide the finishing touches on the exterior. The main floor is loaded with features and amenities to satisfy even the most discerning tastes. The island kitchen anchors the living spaces and is open to the grand room and breakfast areas. The master suite is secluded and is perfectly located to take full advantage of rear facing views. The master bath has a free standing tub and a large shower as well as large walk-in closets for him and her. The guest suite has a private bath and can also double as a home work space. The outdoor decks and covered porches provide additional space to enjoy and entertain when the weather permits. The upper level contains three additional bedrooms for a growing family. The game room is the perfect space for game tables, media and large lounging furnishings and also opens onto an upper level covered porch. The bonus room has its own access via a rear stairway and could be adapted into an au pair suite or other purposes.


 Purchase full plan from
Purchase full plan from 