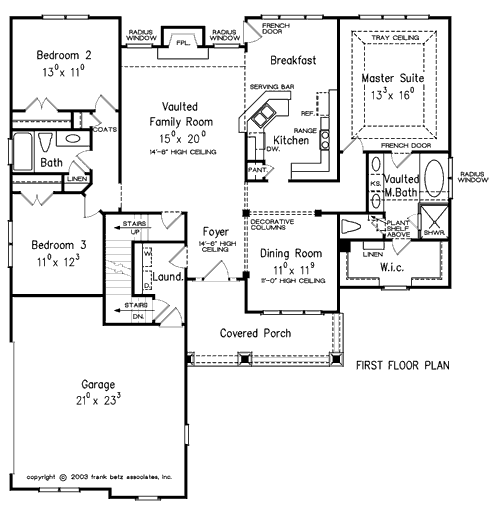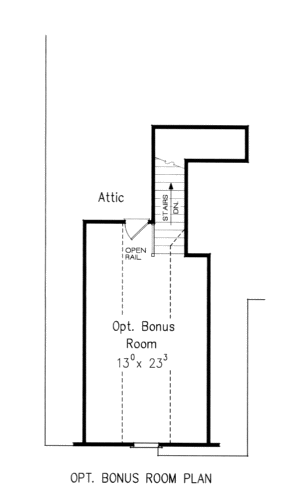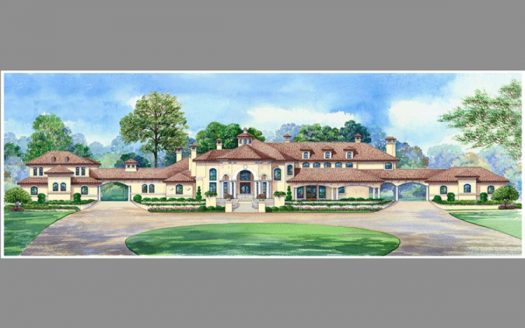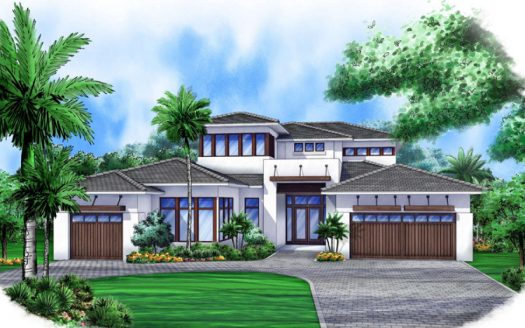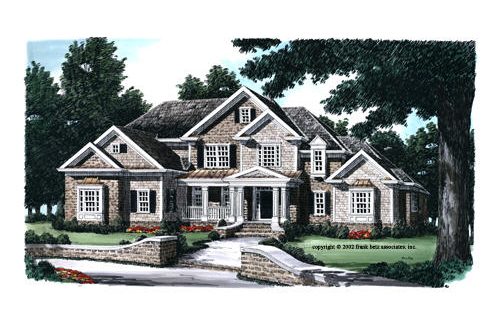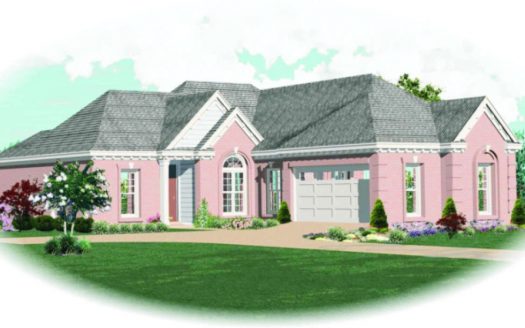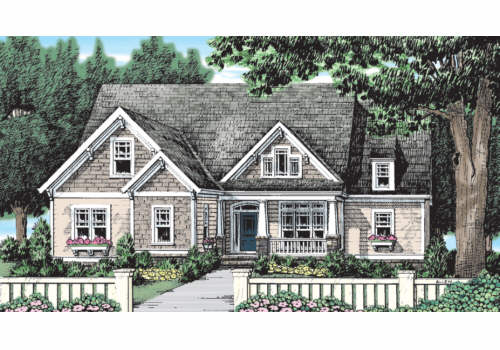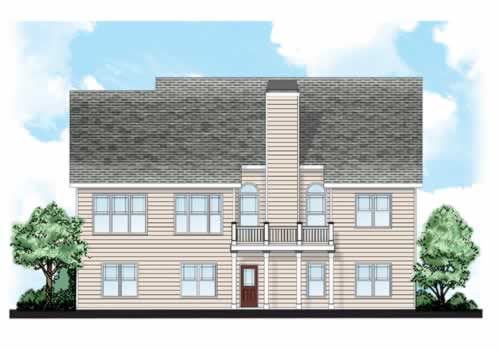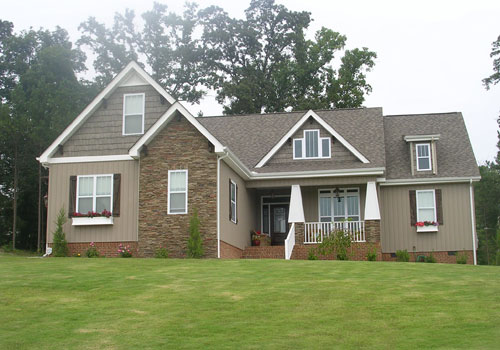Property Description
Oxnard House Plan – One look at the Oxnard and you’ll see the difference between a house and a home. Casually artistic design details on the outside lead to an equally friendly floor plan inside. A split-bedroom design, the master suite encompasses one side of the home, while the additional bedrooms share the other. Common living space is situated between them. The kitchen overlooks a vaulted family room and a breakfast nook. Decorative columns subtly separate the dining room from its neighboring foyer. Access from the garage comes through the laundry room that serves as a mudroom, keeping coats and shoes in their place.
Property Id : 30222
Price: EST $ 350,099
Property Size: 1 724 ft2
Bedrooms: 3
Bathrooms: 2
Images and designs copyrighted by the Frank Betz Associates. Photographs may reflect a homeowner modification. Military Buyers—Attractive Financing and Builder Incentives May Apply
Floor Plans
Listings in Same City
PLAN 5445-00104 – 527-541 Kensington C...
EST $ 5,675,959
This 5 bedroom, 7 bathroom European house plan features 12,291 sq ft of living space. America’s Best House Pl [more]
This 5 bedroom, 7 bathroom European house plan features 12,291 sq ft of living space. America’s Best House Pl [more]
admin
PLAN 207-00013 – 944 GRANT Street
EST $ 1,513,918
This 4 bedroom, 4 bathroom Contemporary house plan features 4,336 sq ft of living space. America’s Best House [more]
This 4 bedroom, 4 bathroom Contemporary house plan features 4,336 sq ft of living space. America’s Best House [more]
admin
Wilshire Place – 944 GRANT Street
EST $ 1,456,546
Wilshire Place House Plan – Upon entering the foyer, you are greeted by an elegant curved staircase, reminisc [more]
Wilshire Place House Plan – Upon entering the foyer, you are greeted by an elegant curved staircase, reminisc [more]
admin
PLAN 053-00397 – 833 Jackson Street
EST $ 655,367
This 2 bedroom, 2 bathroom Traditional house plan features 1,549 sq ft of living space. America’s Best House [more]
This 2 bedroom, 2 bathroom Traditional house plan features 1,549 sq ft of living space. America’s Best House [more]
admin


 Purchase full plan from
Purchase full plan from 