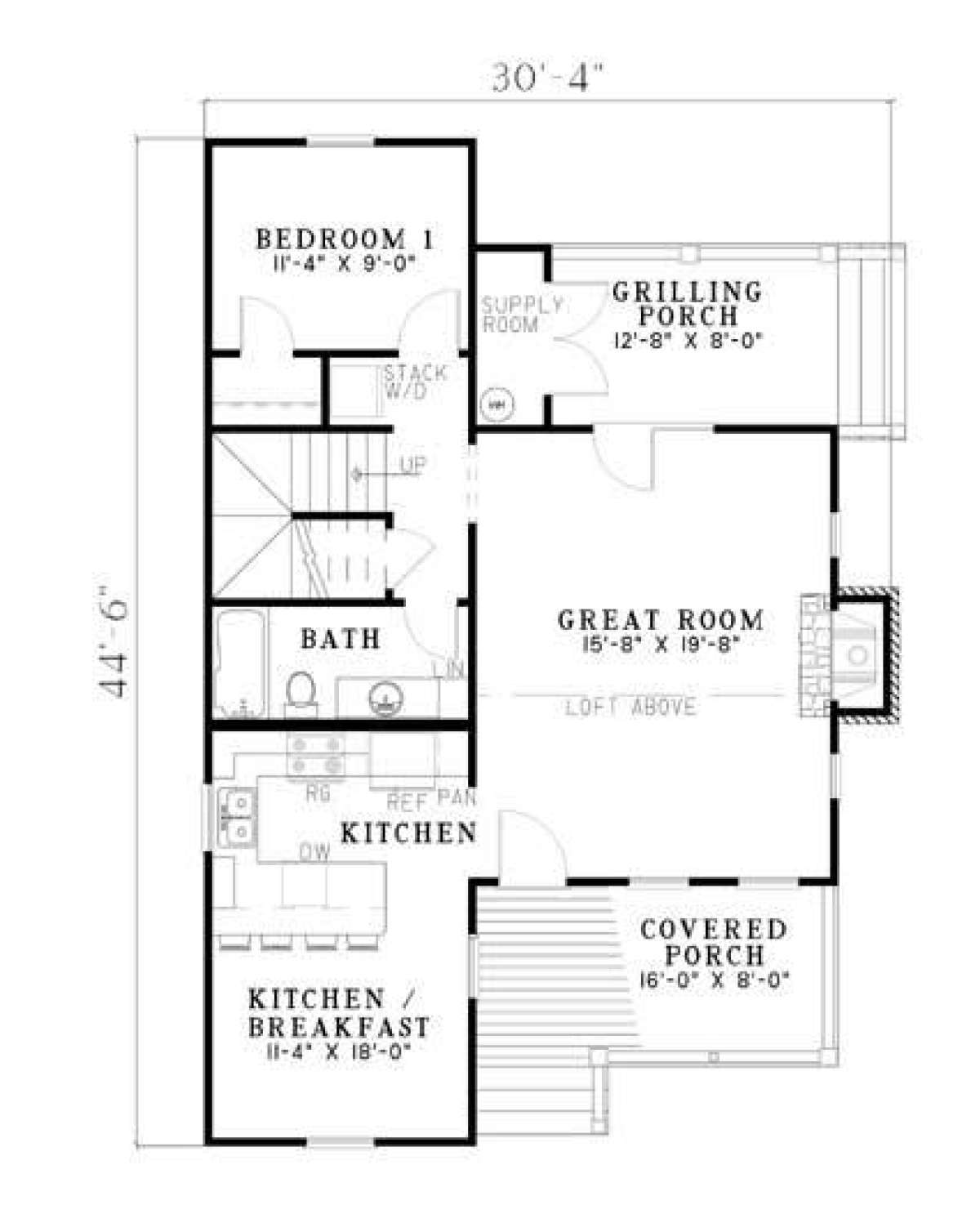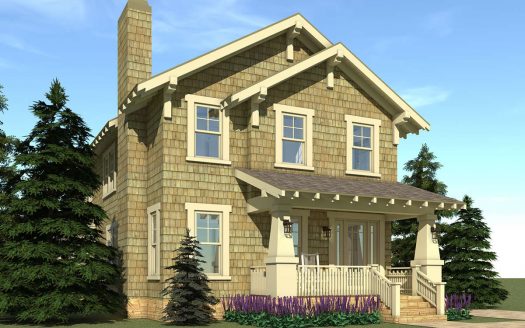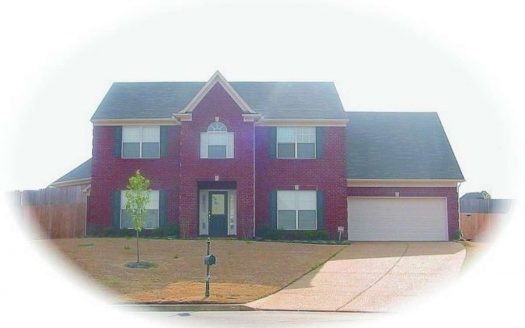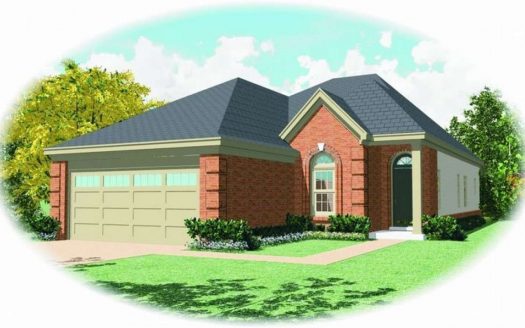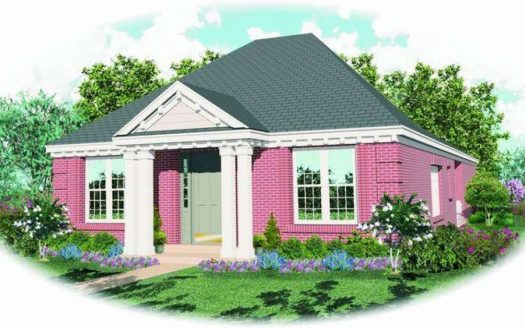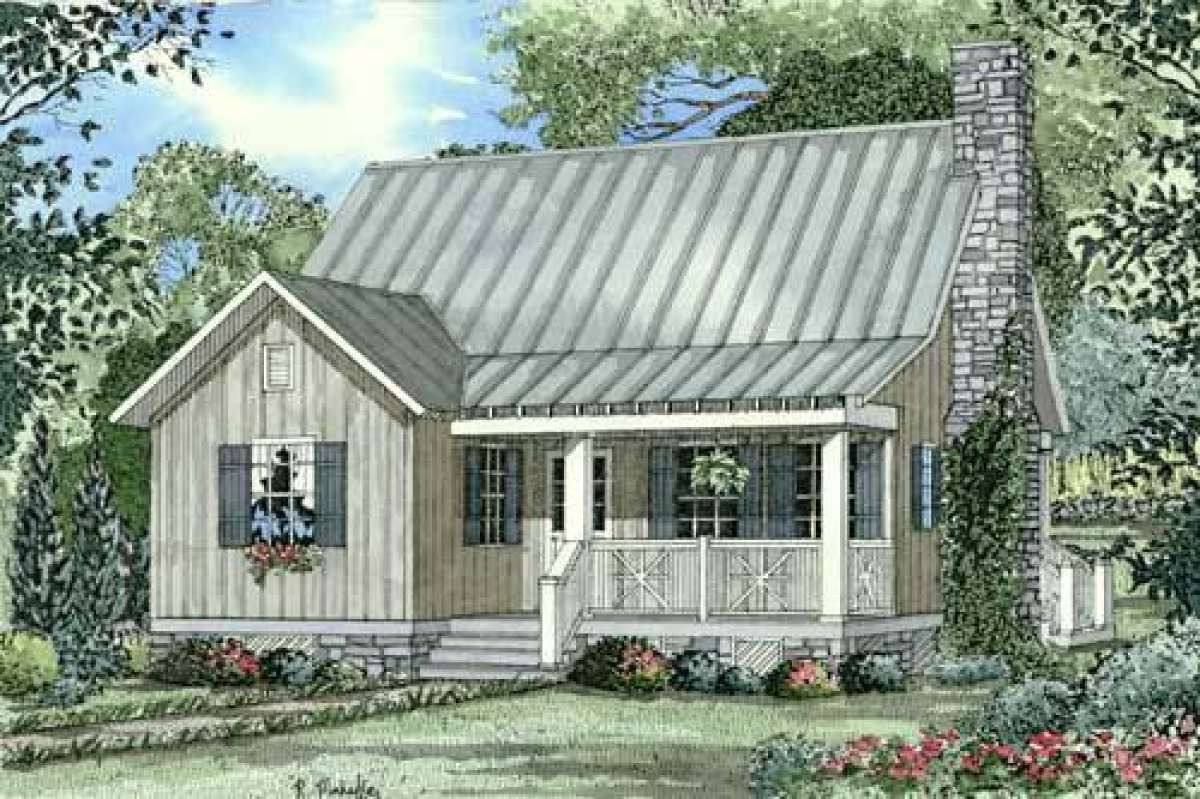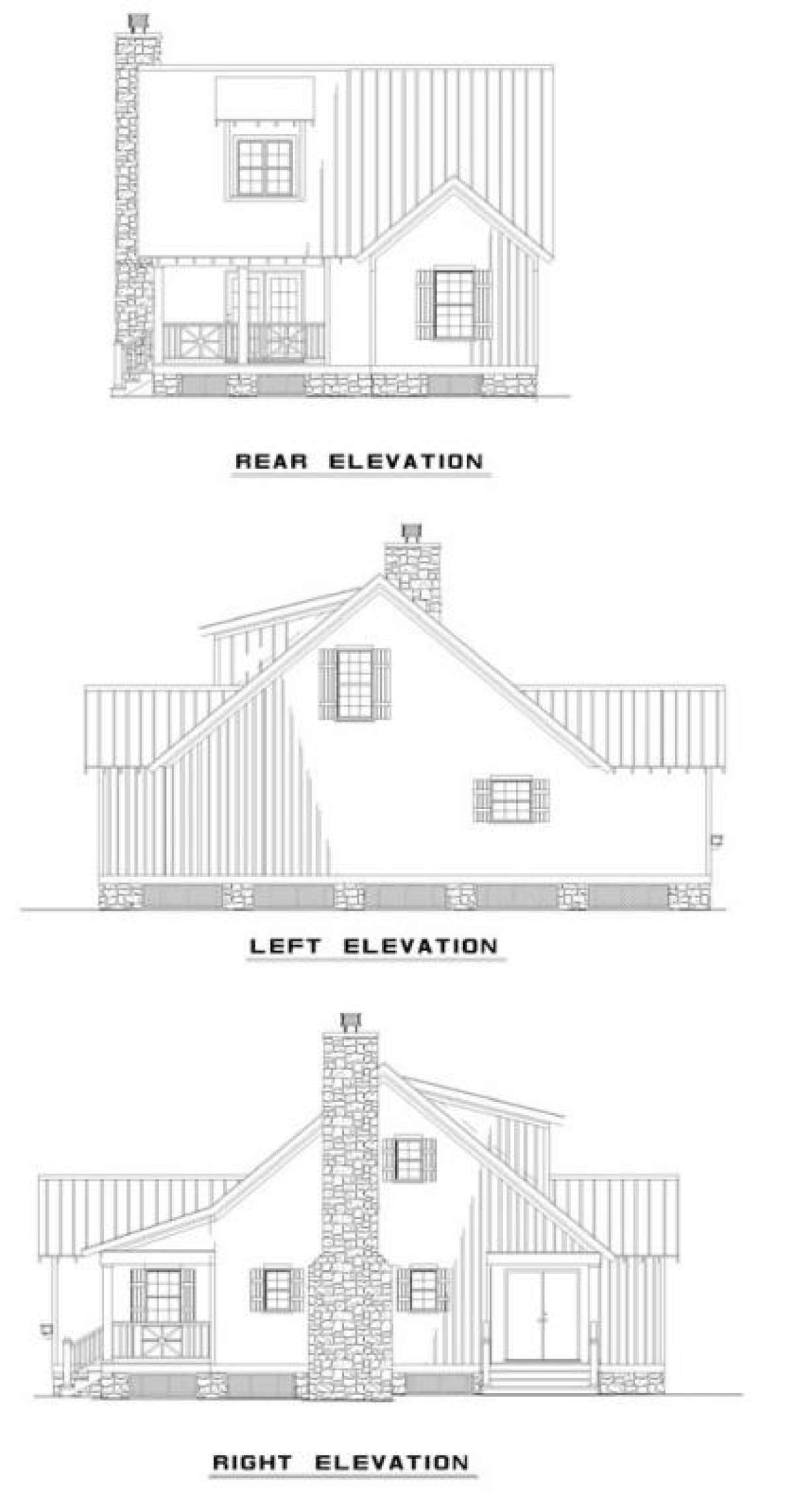Property Description
An adorable Farmhouse house plan features charming exterior detailing along with an interior floor layout comprised of 1,178 square feet of living space. The 1.5 storied home accommodates two bedrooms and two baths into the home; plenty of room for a small family, young professionals or empty nesters. This home would also make an outstanding vacation home at either a seaside resort community or high atop a mountaintop view and is ideally suited for a narrow or small lot with its 30’ plus width and 44’ plus depth dimensions. The lovely exterior embraces charm and character with its use of a simple gabled roof and the front covered porch and open railing make it the perfect spot to greet family and friends. The expansive great room with warming fireplace anchors the front and rear covered porches extending the entertaining space considerably and additional storage space is supplied. There is a U-shaped kitchen and adjoining breakfast room which focuses on family dining and relaxing. The kitchen contains a peninsula breakfast bar, separate pantry and modern amenities conveniently located within arm’s reach of the great room. The second bedroom or guest suite enjoys privacy with room placement at the rear of the home. There is a generous walk-in closet and access to the adjacent hall bath with an oversized vanity, a linen closet and a tub/shower combination. A second storage area and laundry nook is situated on either side of the second story staircase.
The upstairs bedroom suite is self-contained and features stylish amenities and private space. There is a large bedroom constructed in a loft style; the combination space measures in excess of 15’x15’ and offers a rear dormer window view and a front view overlooking the main living area. There is an attached walk-in closet and a full private bath with linen closet and an oversized vanity. This charming home possess undeniable character and a fully functional floor plan whether the home suits the family’s needs as a vacation home or “forever” home.


 Purchase full plan from
Purchase full plan from 

