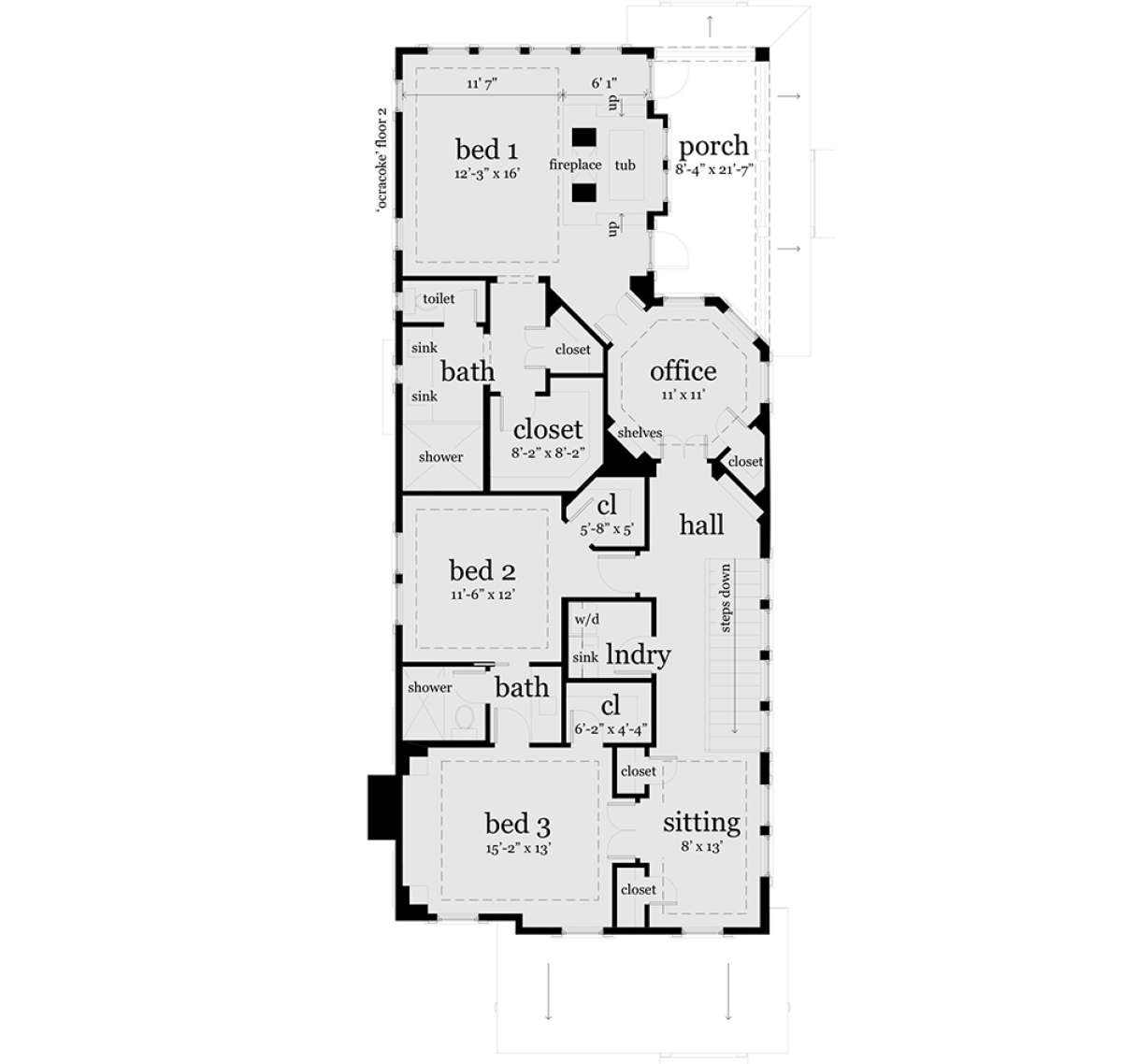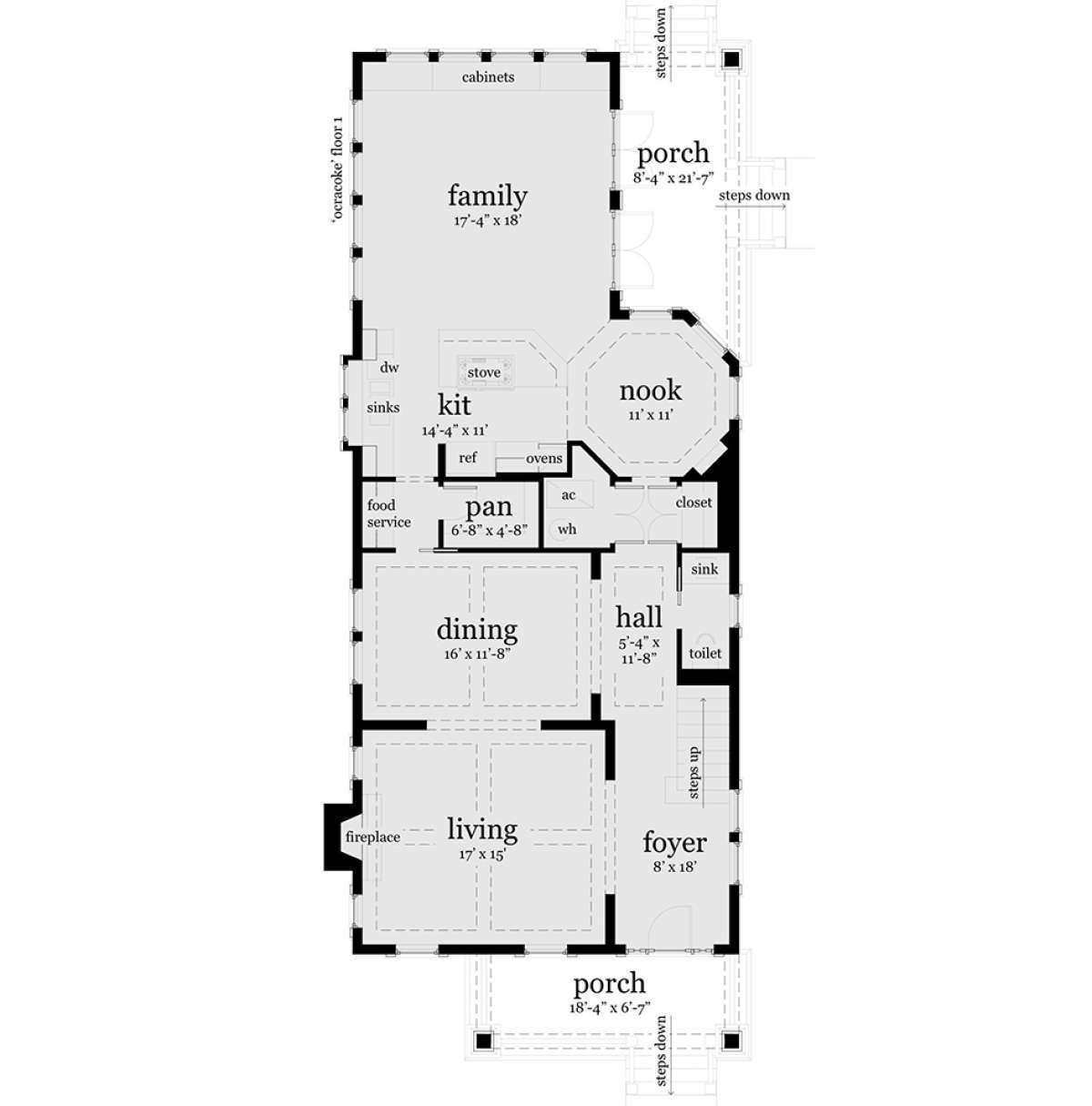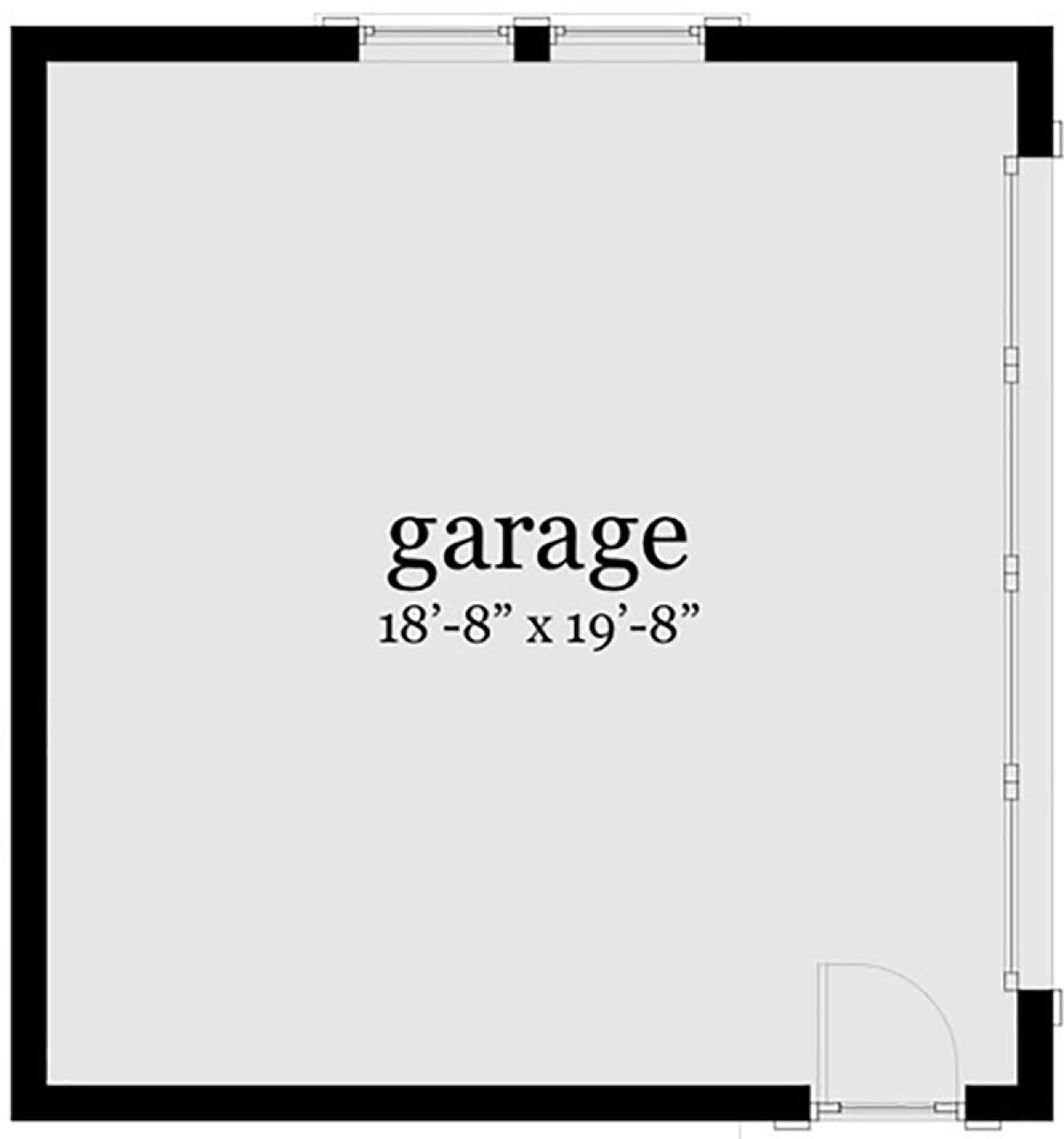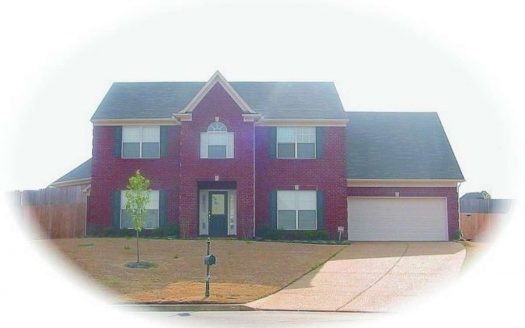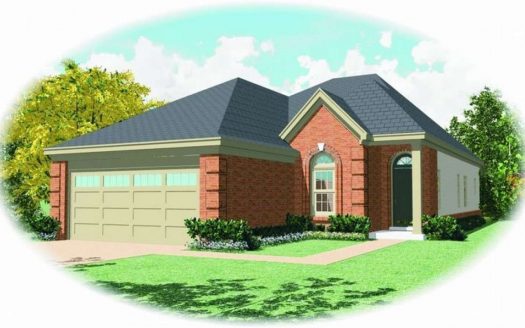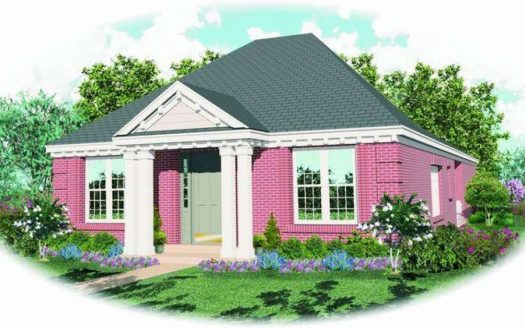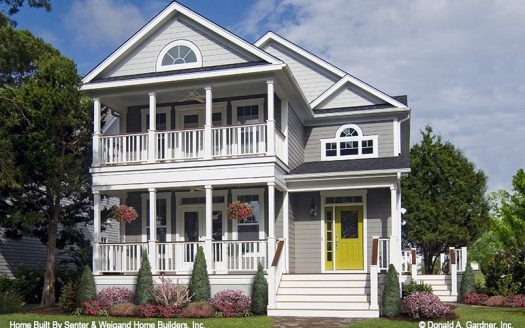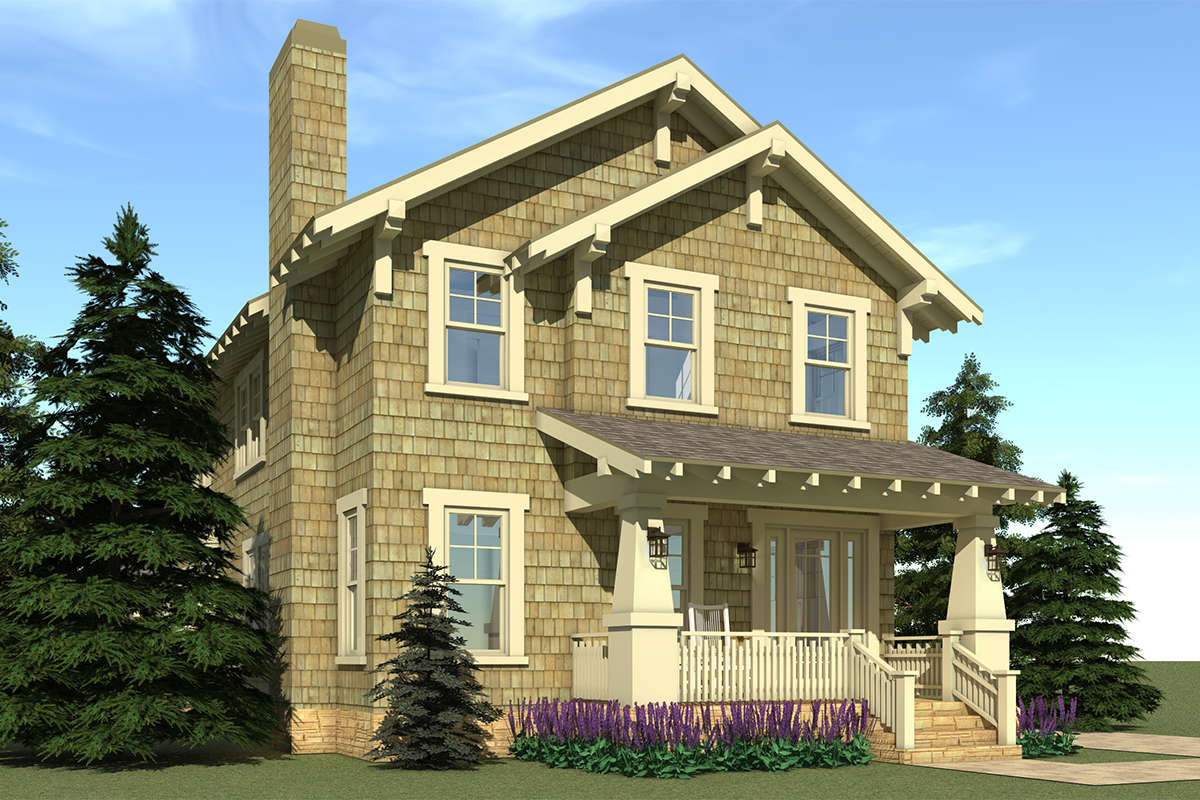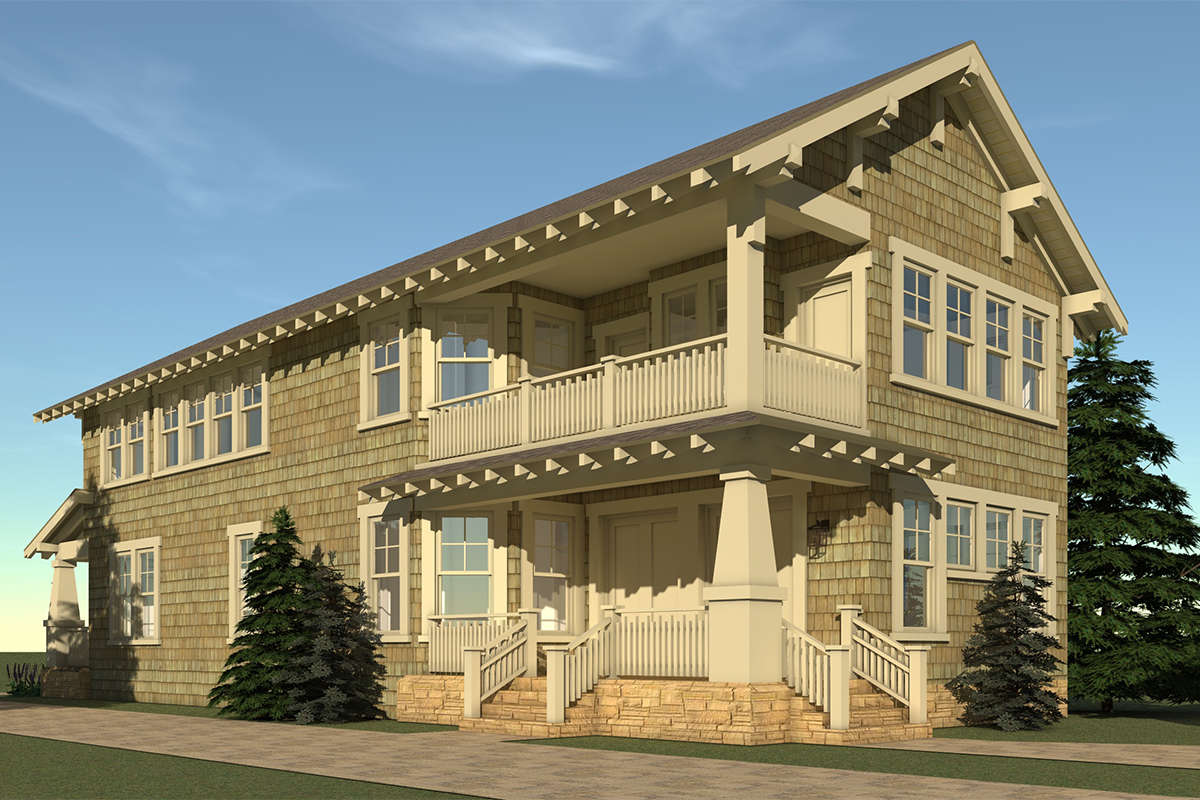Property Description
This fabulous Bungalow home has an amazing amount of interior living space and, yet the 27’ width is perfectly designed for narrow urban lots. An expansive front covered porch with broadly proportioned beams, open railing and exposed rafters are highlighted on the front exterior. The cedar shake exterior is further enhanced with a plethora of outdoor space creating a home brimming with charm and character. Approximately 3,117 square feet of living space is featured in the home, incorporating three bedrooms and two plus baths within the home. Entrance into this classic home is through the foyer which houses a side staircase and extends to the rear of the home, but not before, it passes by the formal living and dining rooms. Both are accessed off the foyer through beautiful arched openings, are oversized and have decorative ceiling work while the living room features a stately fireplace. A butler’s pantry and enormous walk-in pantry are situated in the pass-thru to the kitchen. The kitchen is a joyful space for the family chef; there is a large center cook top island with breakfast bar and plenty of additional counter and cabinet space. The octagon shaped breakfast nook is a delightful space with loads of window views overlooking the rear covered porch. Both the kitchen and nook overlook the family room, where you will find an oversized family space, great window walls, a media niche and double French door access to the rear porch. Beyond the covered porch which features power screens is a pool area and garage.
The central library is the showpiece of the second story landing; it mirrors the breakfast nook layout, has a triple bay window overlook and provides French door access into the master bedroom. The master retreat is a sumptuous design with a large bedroom, fantastic window views and a fireplace feature open tub area. There is an expansive private porch with double access points off the master bedroom. An arched opening leads to the oversized master walk-in closet, huge linen closet and master bath where you will find a separate shower, dual vanities and a compartmentalized toilet. The remainder of the second level is devoted to two large bedrooms; each with a walk-in closet and a jack and jill bathroom. An additional feature on the second floor is a cozy sitting area tucked into the back corner of the hallway; there are two closets attached, great window views and private French door access from the third bedroom. An up-to-date floor plan, outstanding outdoor space and gorgeous exterior façade are all highlighted in this Bungalow house plan.


 Purchase full plan from
Purchase full plan from 
