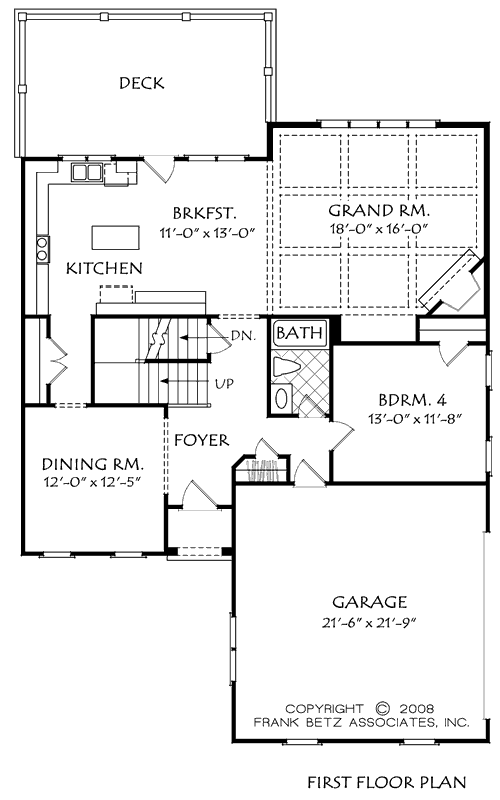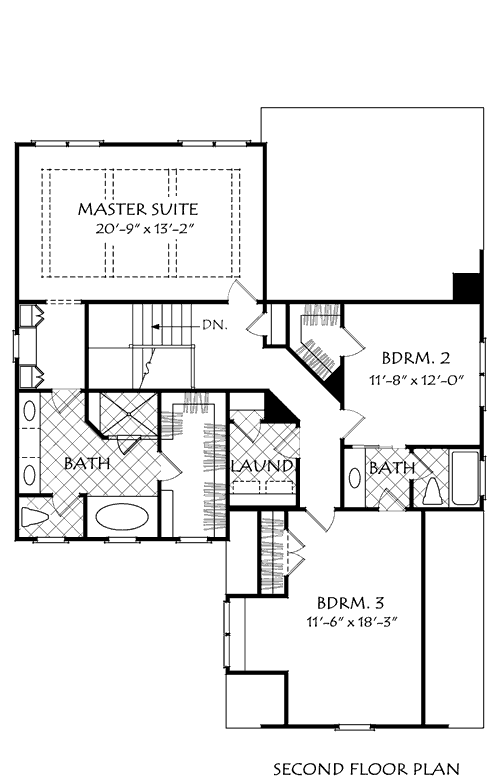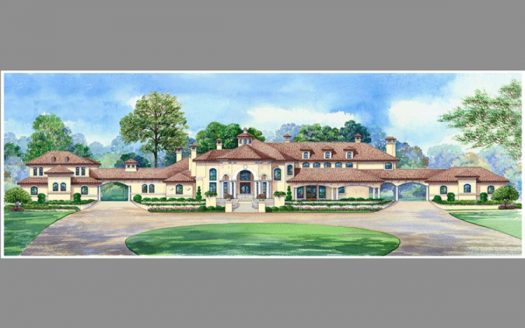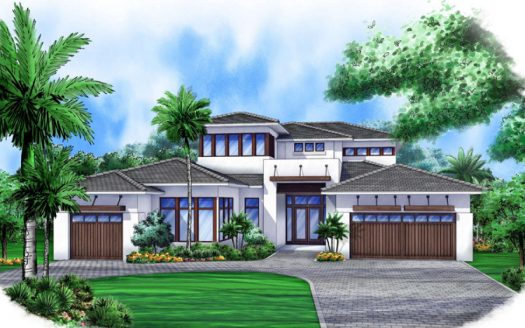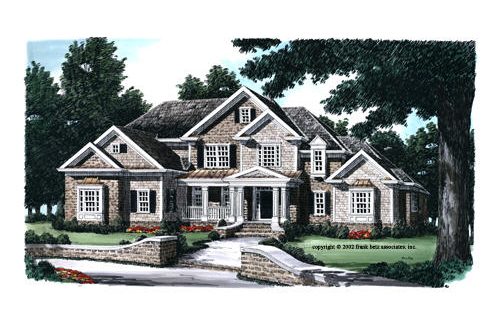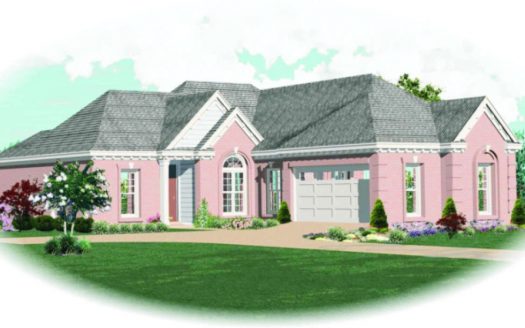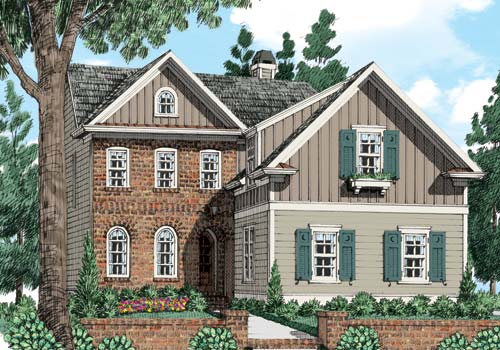Property Description
Cedar Mill House Plan – The Cedar Mill is a classic cottage style home that reminds one of colonial homes of yesteryear. Traditional brick and mixed sidings are perfectly placed in classic style. Arched top windows with brick jack arches and an arched entry door are correctly detailed. The main floor is appointed with traditional style and modern amenities. The grand room with a coffered ceiling, a niche’ for a television armoire, and fireplace was designed with comfort in mind. The room is sized for plenty of space for furnishings. The kitchen with an island is located to serve the formal dining room along with the breakfast area. Bedroom four can be a guest suite or home office. The upper level contains the master suite and two additional bedrooms. The master suite has a beamed ceiling and transitional dressing area leading into the master bath and closet area. The bedrooms share a bath. The laundry room is perfectly located to help make chores as easy and convenient as possible.


 Purchase full plan from
Purchase full plan from 