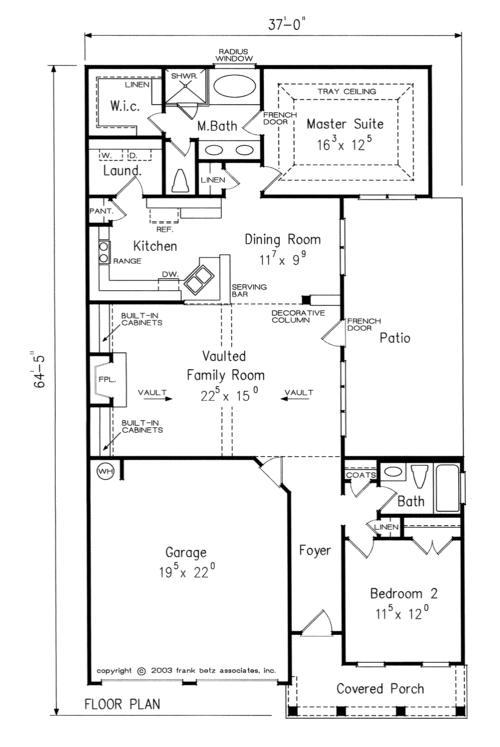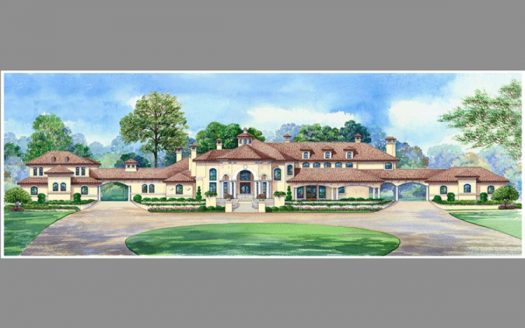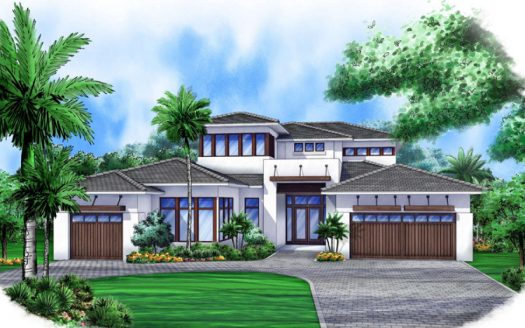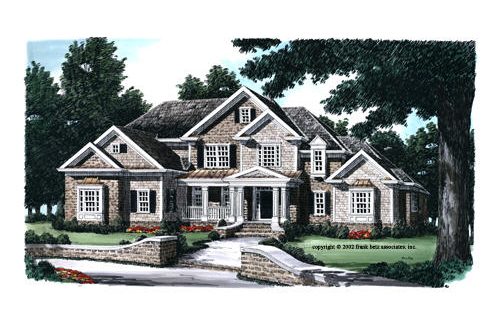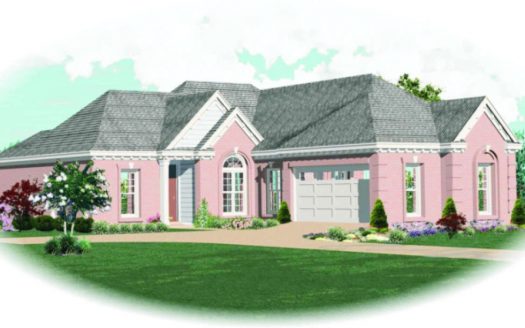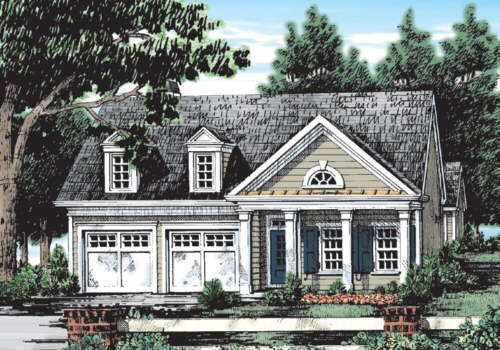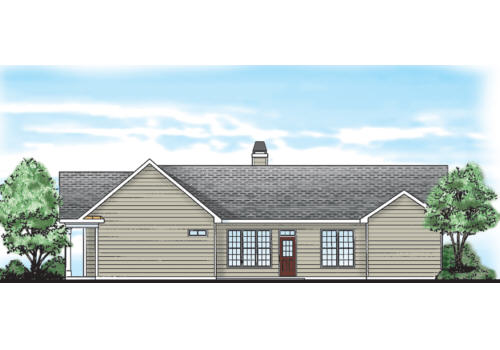Property Description
Carraway House Plan – A two-car garage topped by twin dormers, and a covered and pillared front porch capture a timeless essence on the facade of this country home. In one story you get two bedrooms and two full baths, perfect for a small family, empty-nesters, or even as a vacation home. The long foyer leads directly into a great room filled with amenities such as a fireplace flanked by built-in shelves, decorative columns, French-door access to a vast side patio, and a vaulted ceiling. From there you can enter the dining room, wisely placed adjacent to the kitchen with convenient serving bar. The master suite leaves nothing to be desired; pass through the French doors into the master bath and discover the dual sink vanity and access to a spacious walk-in closet.


 Purchase full plan from
Purchase full plan from 