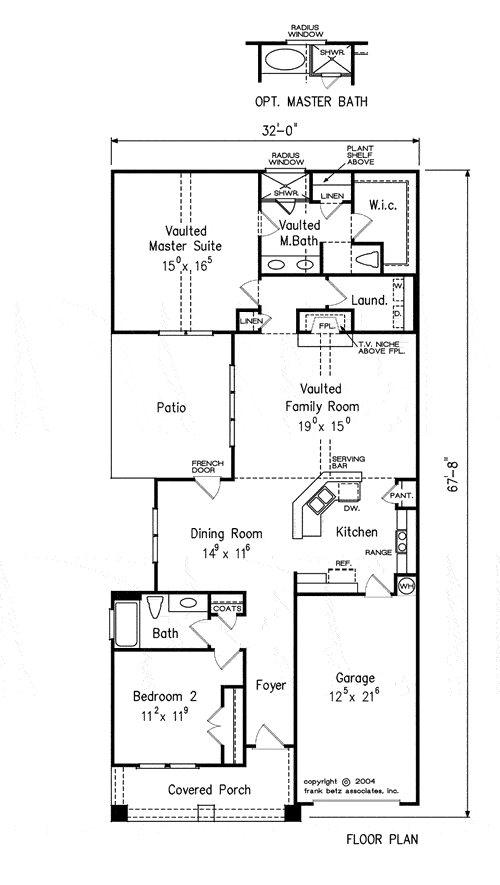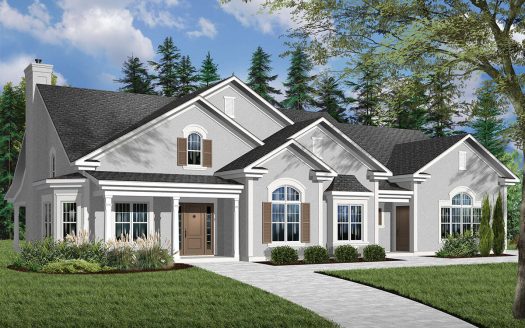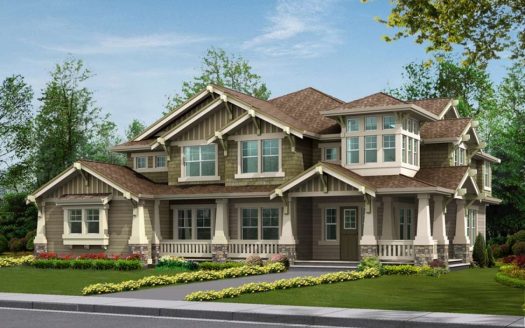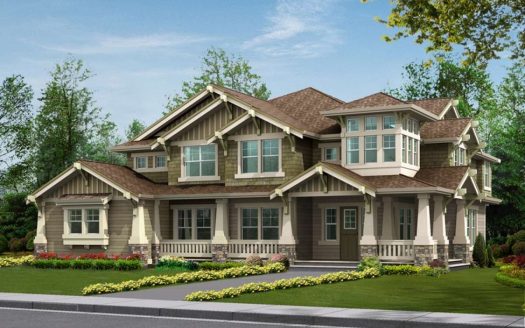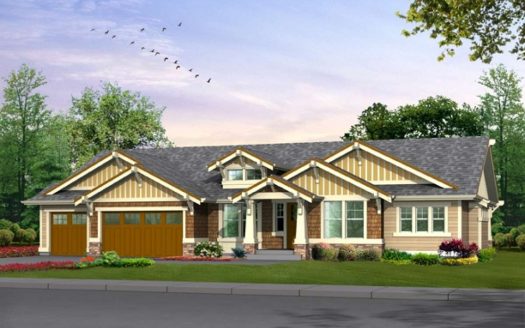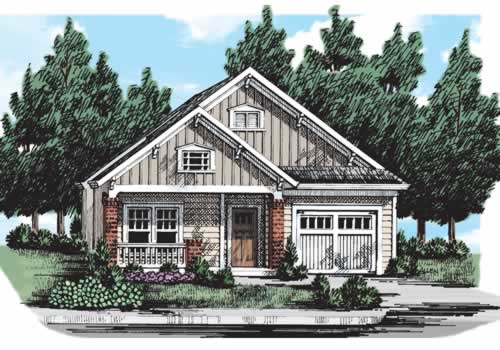Property Description
Chappell House Plan – Classic brick columns accent Craftsman style touches to create a friendly façade on the Chappell design. Its master suite is secluded from the rest of the home, giving its lucky homeowner plenty of privacy. The kitchen houses a handy serving bar that accommodates the family room and the dining room, making entertaining and interacting easy and comfortable. A television niche is incorporated above the fireplace in the family room, keeping the floor space of the room open and unobstructed. A patio is placed just off the dining room, giving homeowners a quiet outdoor space to unwind after a long day.
Property Id : 30376
Price: EST $ 301,835
Property Size: 1 502 ft2
Bedrooms: 2
Bathrooms: 2
Images and designs copyrighted by the Frank Betz Associates. Photographs may reflect a homeowner modification. Military Buyers—Attractive Financing and Builder Incentives May Apply
Floor Plans
Listings in Same City
PLAN 034-00664 – 222 W Roosevelt Road
EST $ 681,115
This 3 bedroom, 2 bathroom Florida house plan features 2,250 sq ft of living space. America’s Best House Plan [more]
This 3 bedroom, 2 bathroom Florida house plan features 2,250 sq ft of living space. America’s Best House Plan [more]
PLAN 341-00258 – 1801 Orchard Rd.
EST $ 1,643,167
IMPORTANT NOTE: Not for Sale for Construction in the State of Washington. If you live in the State of Washington an [more]
IMPORTANT NOTE: Not for Sale for Construction in the State of Washington. If you live in the State of Washington an [more]
PLAN 341-00258 – 1801 Orchard Rd.
EST $ 1,683,167
IMPORTANT NOTE: Not for Sale for Construction in the State of Washington. If you live in the State of Washington an [more]
IMPORTANT NOTE: Not for Sale for Construction in the State of Washington. If you live in the State of Washington an [more]
PLAN 341-00030 – 1007 Delles Road
EST $ 834,912
IMPORTANT NOTE: Not for Sale for Construction in the State of Washington. If you live in the State of Washington an [more]
IMPORTANT NOTE: Not for Sale for Construction in the State of Washington. If you live in the State of Washington an [more]
admin


 Purchase full plan from
Purchase full plan from 