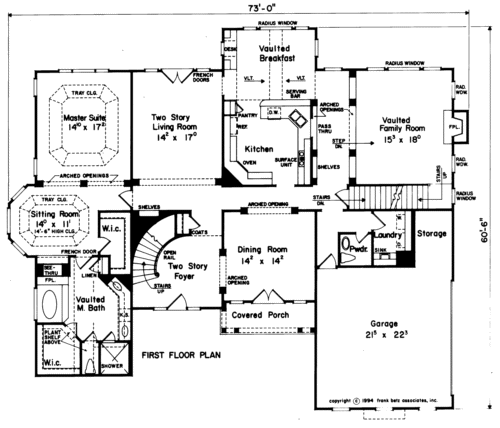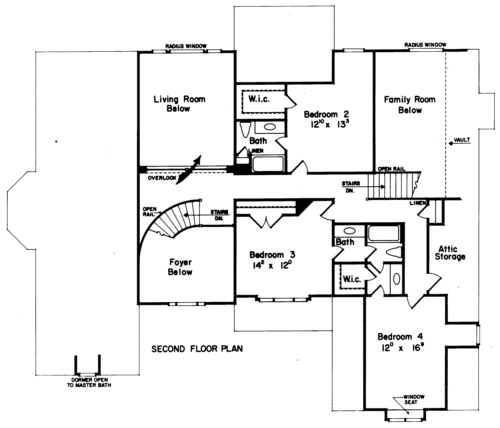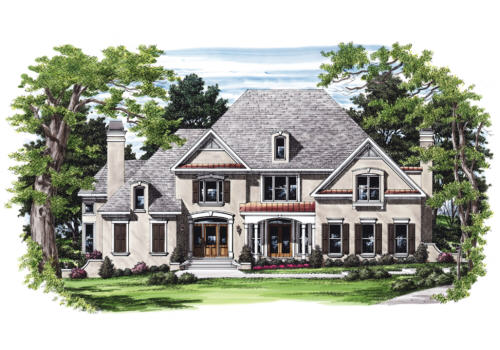Property Description
Cynthia House Plan – The Cynthia is a luxurious design that is sure to satisfy even the most discerning tastes. The stucco exterior is classic and timeless. The copper roofed porch and arched top entry door welcome all who approach. The main floor is fully featured for entertaining and living with style and grace. The circular staircase sets the tone for luxury and high style. The details abound with columns and moldings to fully define this executive design. The master suite has tray ceilings and a sitting room which is perfect for a good book or just relaxing after a long day. The spa bath has a see-through fireplace to enhance a relaxing soak. There are separate his-and-her closets for large wardrobes. The kitchen, breakfast and vaulted family room combine to provide the casual space needed for daily activities and family time. The upper level features overlooks to take full advantage of all of the volume. There are three secondary bedrooms, one with a private bath and two that share a jack-and-Jill bath.


 Purchase full plan from
Purchase full plan from 





