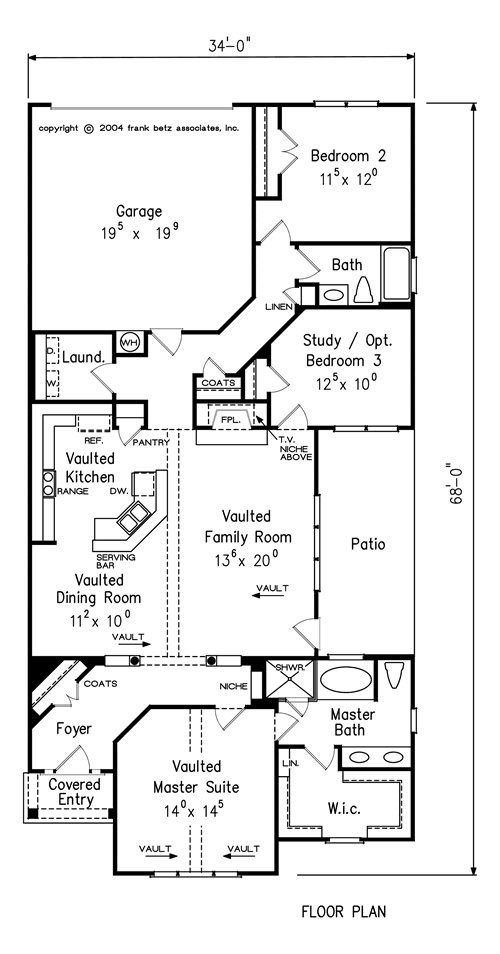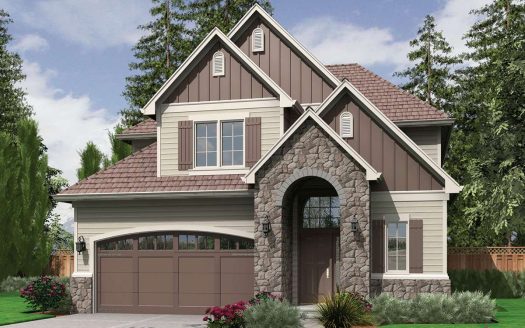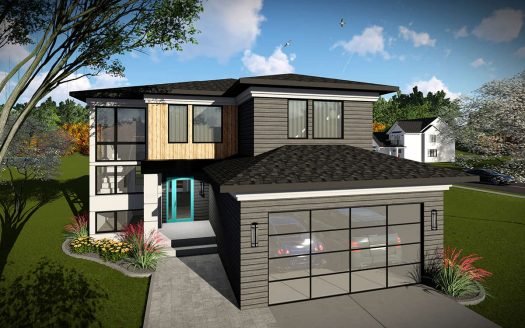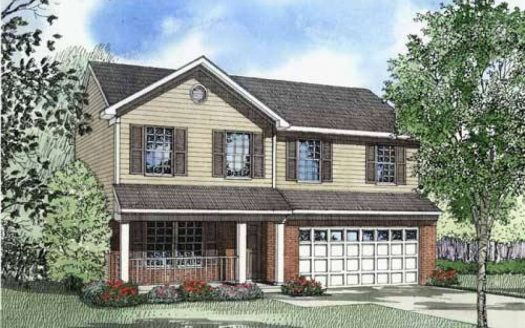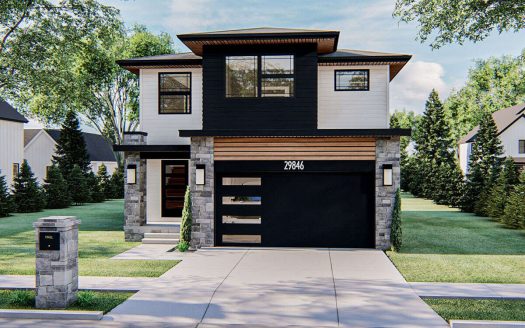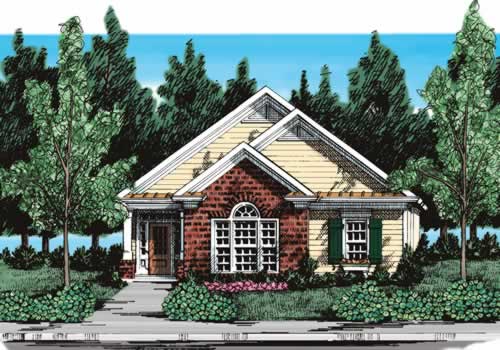Property Description
Waddell House Plan – A timeless combination of clapboard siding and brick make the Waddell and welcomed addition to any neighborhood. Its unique foyer – with a corner coat closet, decorative columns, and art niche, make this design interesting from the start. A vaulted ceiling canopies the kitchen, dining room and family room enhancing the spaciousness of all three areas. The television niche over the fireplace creates more space for furniture arrangement in the family room. A third bedroom can be easily converted into a study if office space is a necessity of the homeowner. A coat closet and laundry room are placed just off the garage.


 Purchase full plan from
Purchase full plan from 