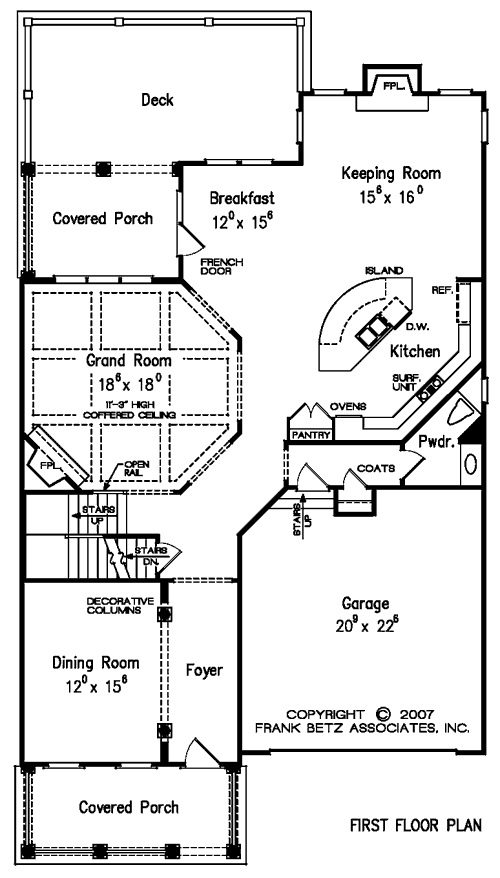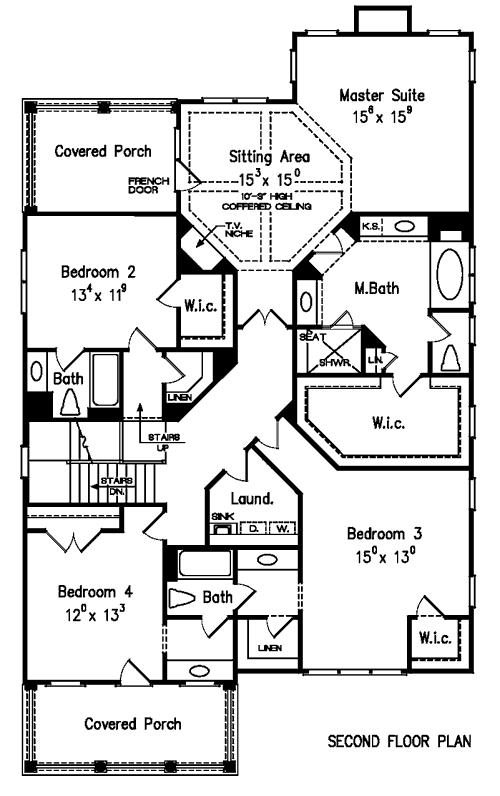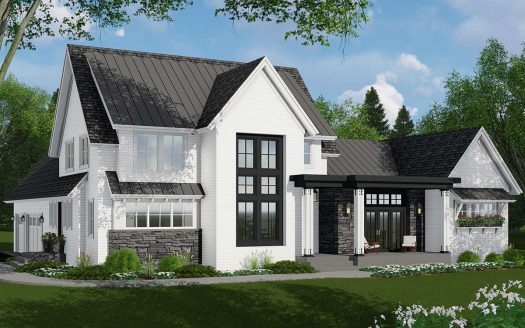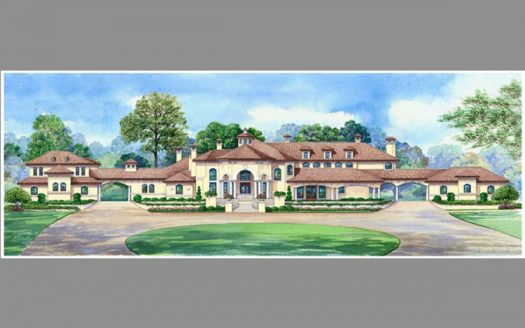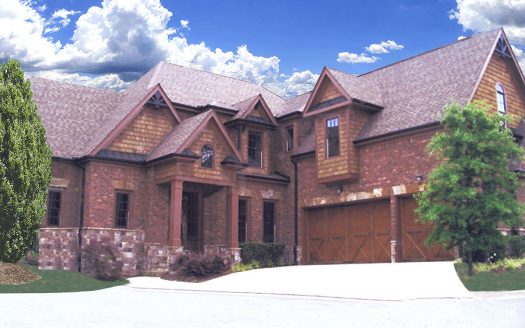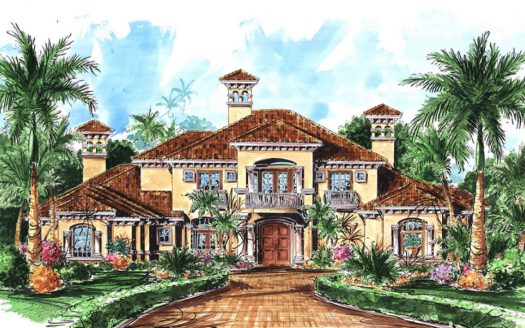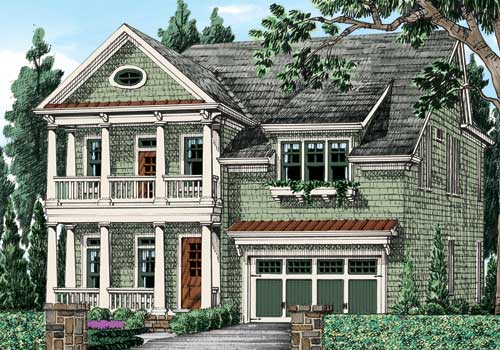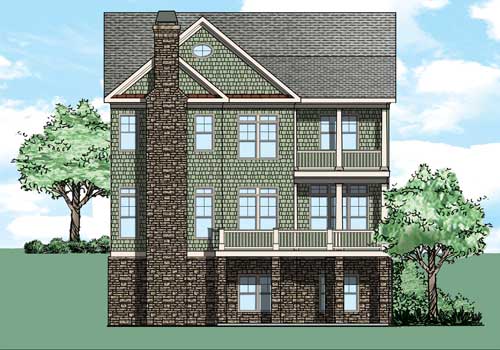Property Description
Melissa House Plan – Everything about this classic Cape Cod charmer welcomes guests as they approach. From the lovely shingle siding to the special details and two-story balcony – the Melissa has it all. A coffered ceiling in the grand room beckons eyes upwards, while the open kitchen featuring a workhorse island and attached keeping room, creates plenty of space for gathering and entertaining. A covered porch and extended deck give homeowners a great option for outdoor living year-round. Upstairs, the Master Suite encompasses the rear of the home and has its own private sitting area as well as access to a private covered porch. The en suite comes with separate his-and-her sinks, a large soaking tub and an immaculate walk-in closet. Three additional bedrooms can be found just down the hall along with two full baths to share.


 Purchase full plan from
Purchase full plan from 