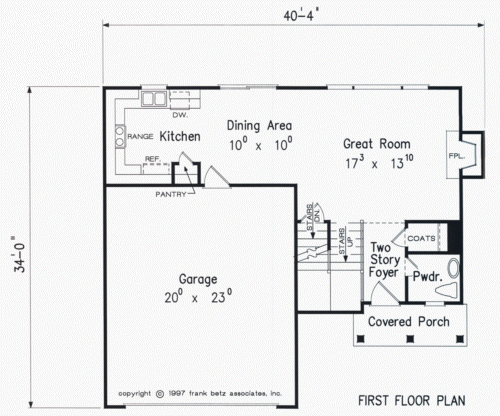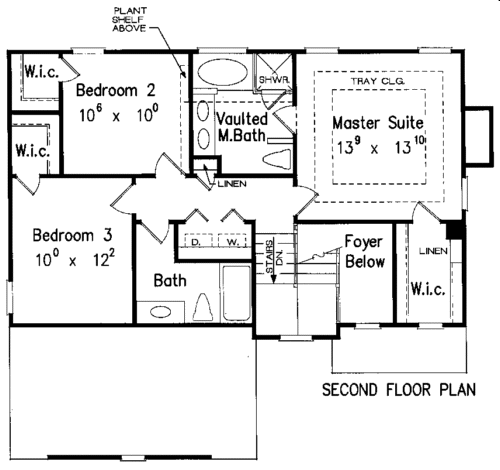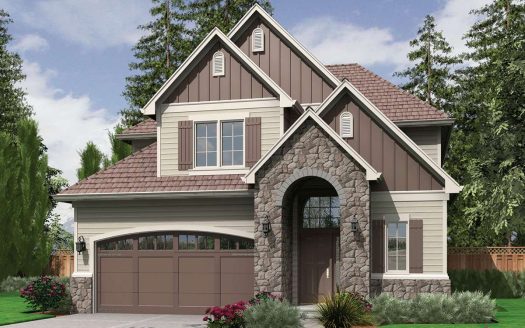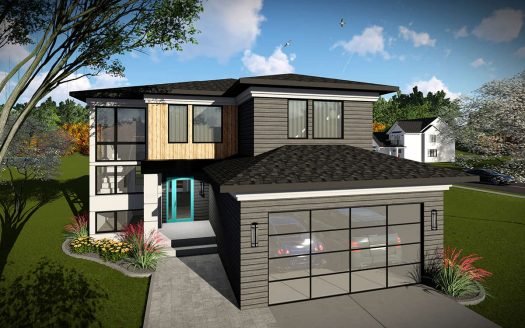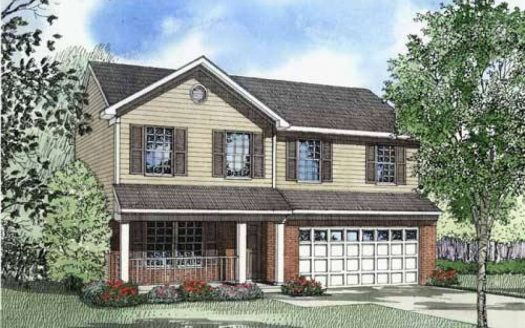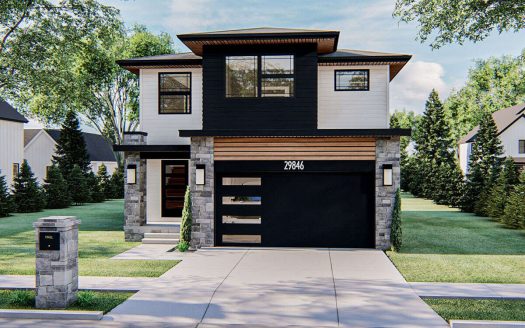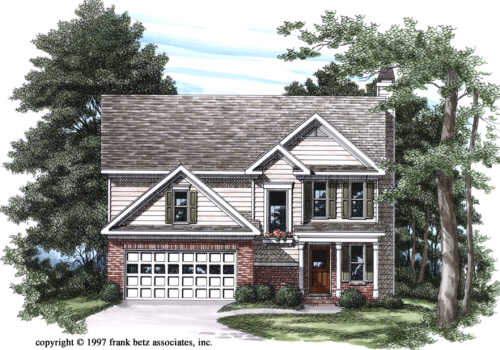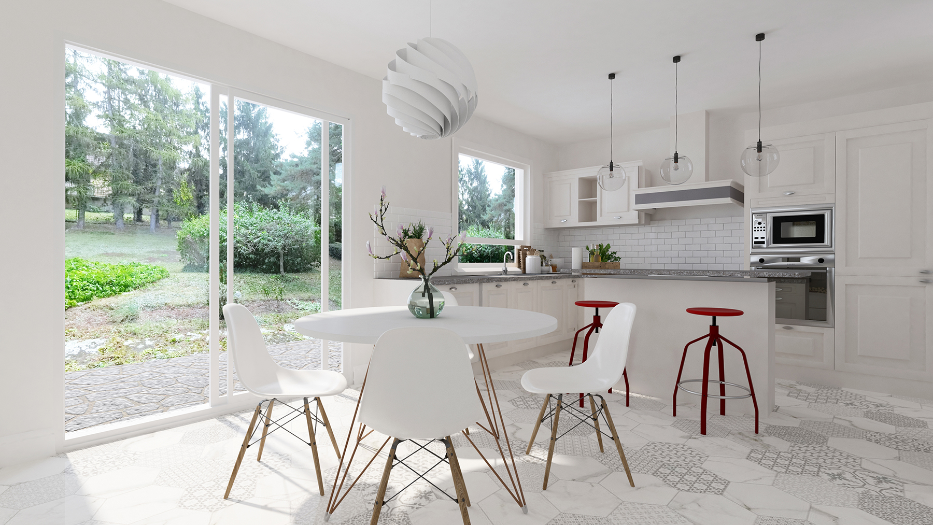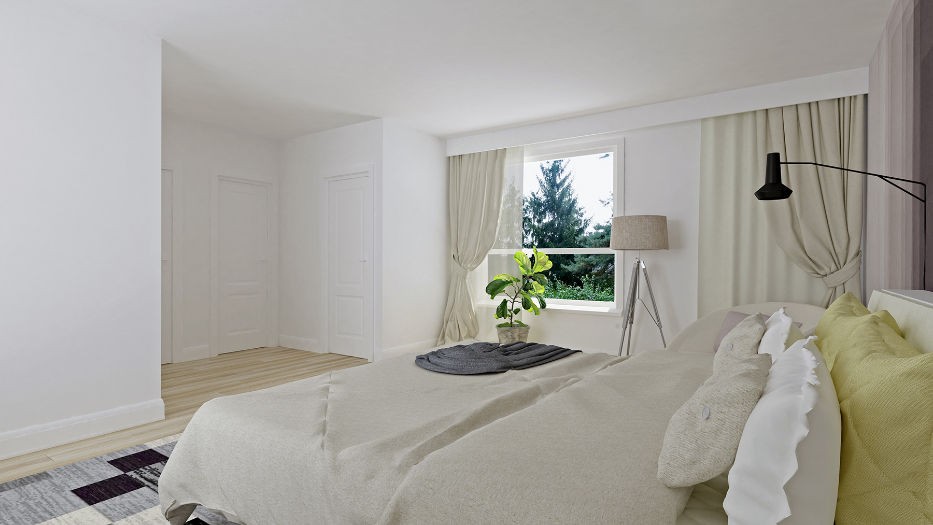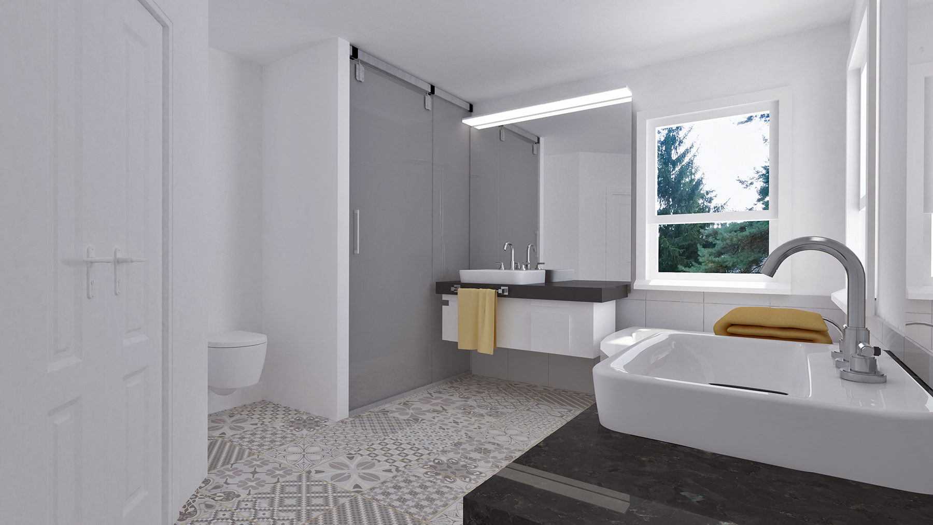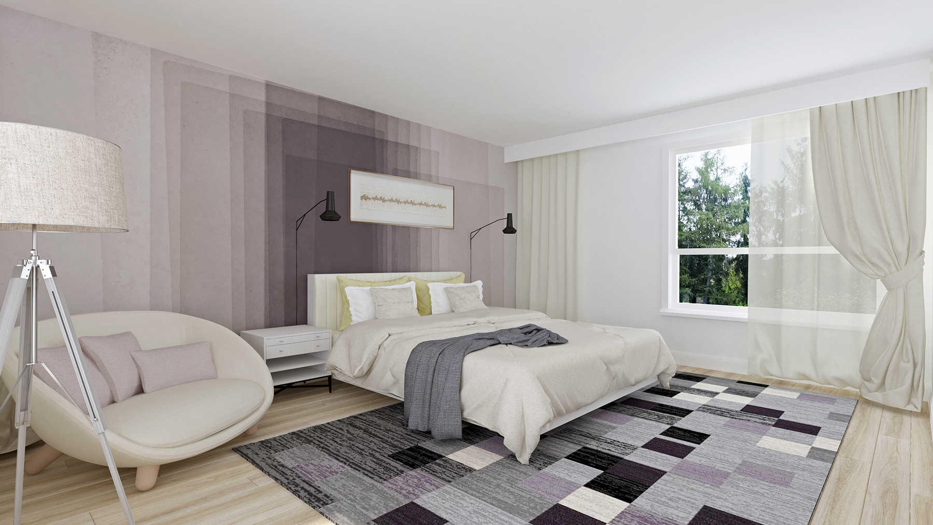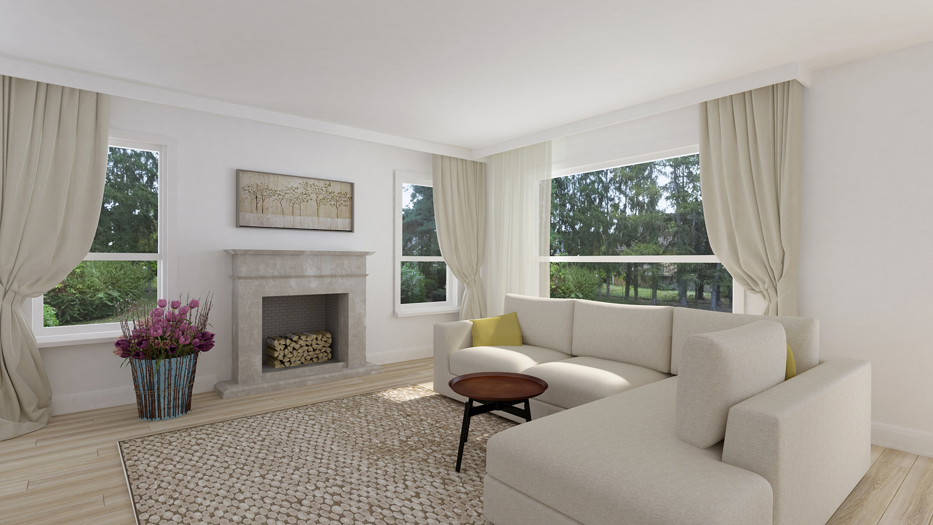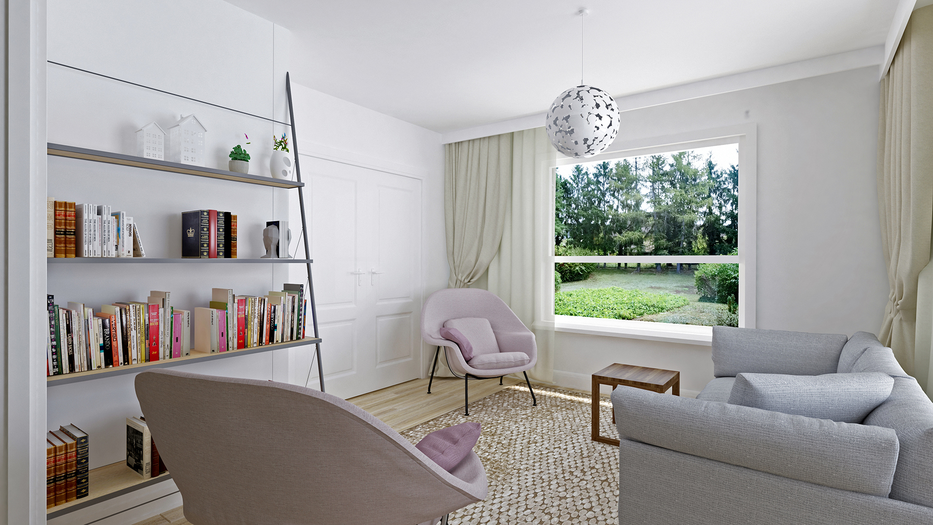Property Description
McCormick House Plan – A pitched gable roof with reversed gables adds dimension and verticality to this modest design. Clapboard siding with brick accents wraps the exterior in traditional style. A feature window with a planter box fills the stairway with natural light. The lower level is open and airy as the kitchen, dining and family rooms are adjoined and live as one. The upper floor houses three bedrooms including the master suite. The master suite features a tray ceiling and large walk-in closet. The master bath has a vaulted ceiling and separate tub and shower. The two secondary bedrooms each have walk-in closets. The laundry room is centrally located to handle the needs of an active family. The foyer and stairway are two stories tall and provide lots of natural light.


 Purchase full plan from
Purchase full plan from 