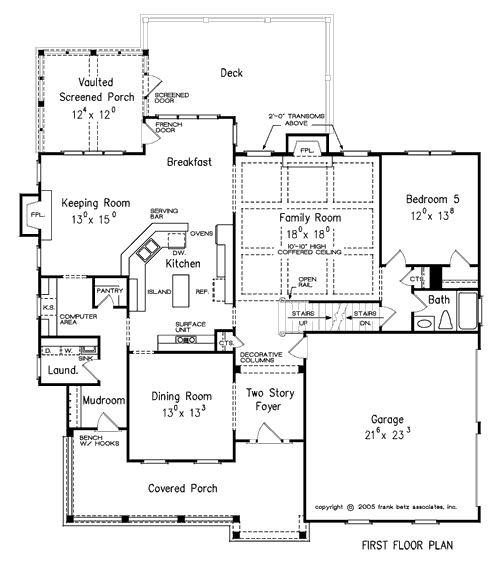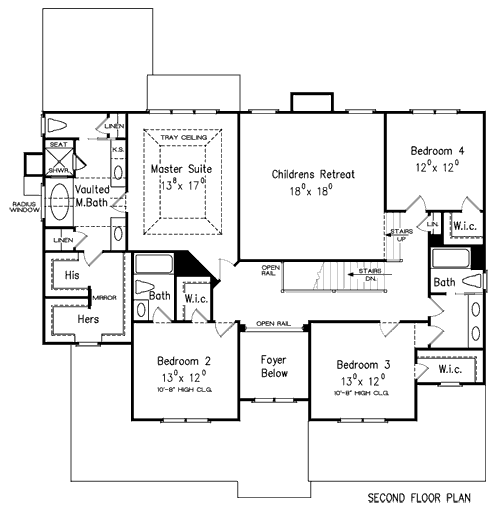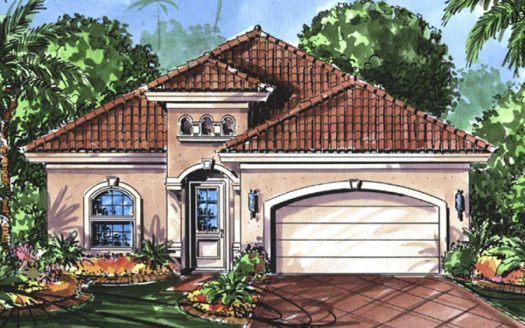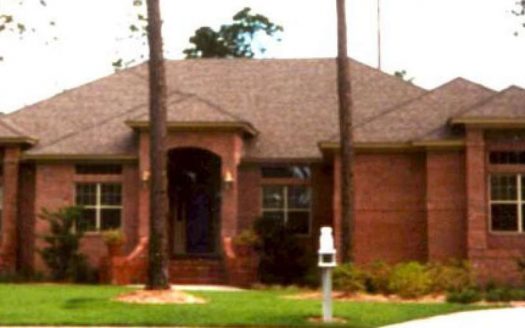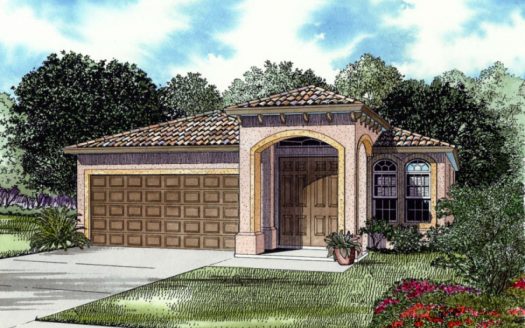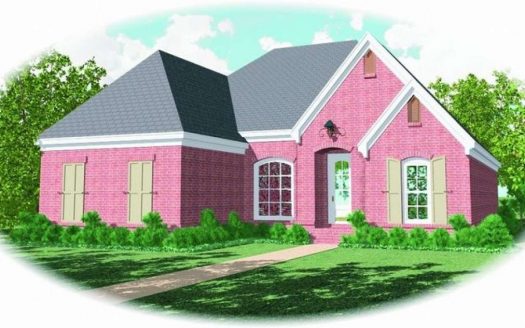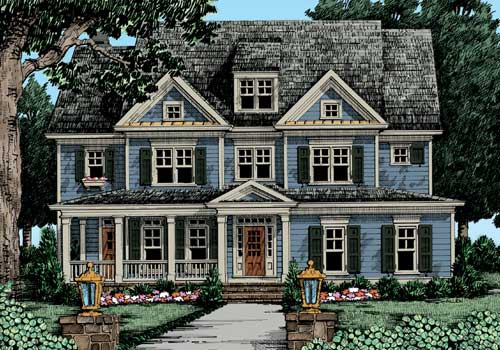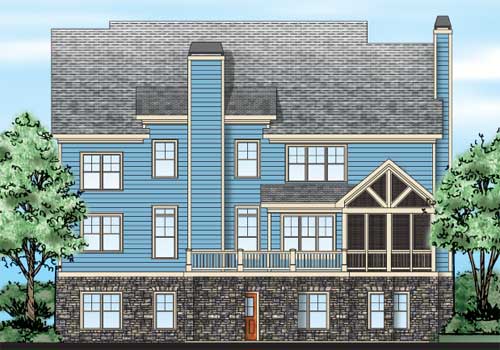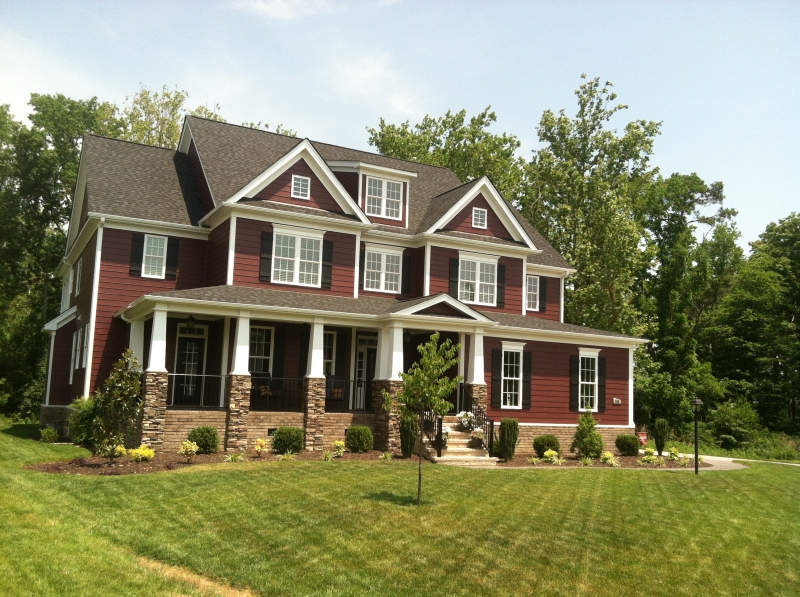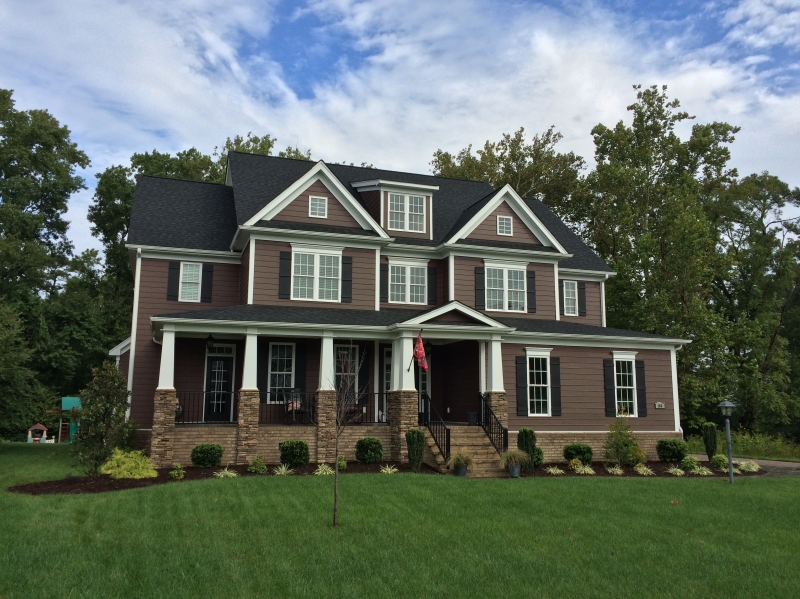Property Description
Havenbrooke House Plan – Greet friends from the porch of this traditional beauty, then step through the two-story foyer into a large family room with coffered ceiling and fireplace, perfect for entertaining. The left side of this plan is filled with amenities and perfect spots to retreat. The central kitchen with serving bar is surrounded by a keeping room, breakfast nook, computer area, laundry room, and dining room. Step onto the screened porch for some fresh air, or get a better view of the yard from the rear deck. In addition to one bedroom on the first floor, four bedrooms reside upstairs and all have walk-in-closets. Relax in the lap of luxury with an expansive master suite complete with his and her closets and tray ceiling. An added bonus is a large children’s retreat, perfect for playing on rainy days.


 Purchase full plan from
Purchase full plan from 