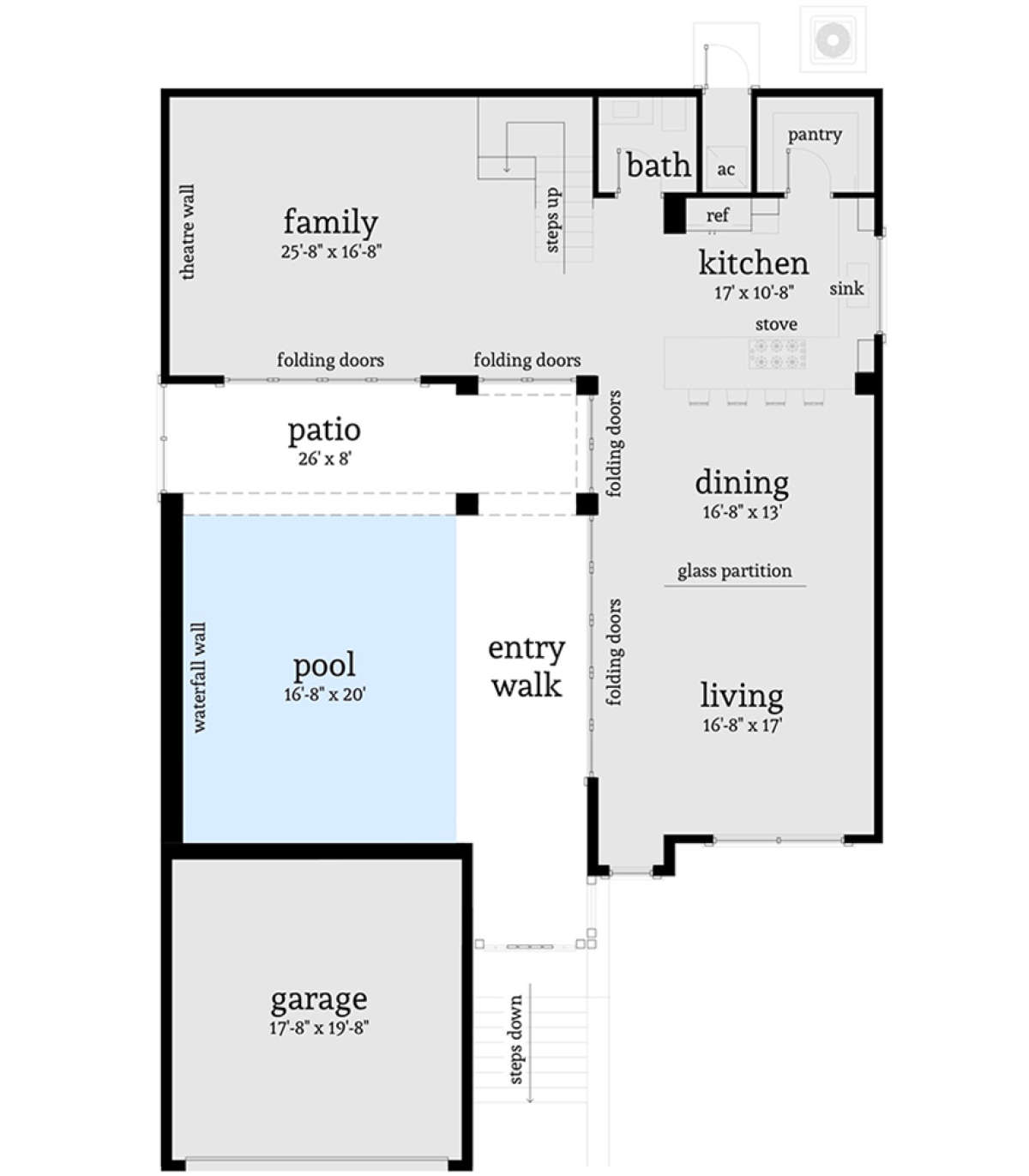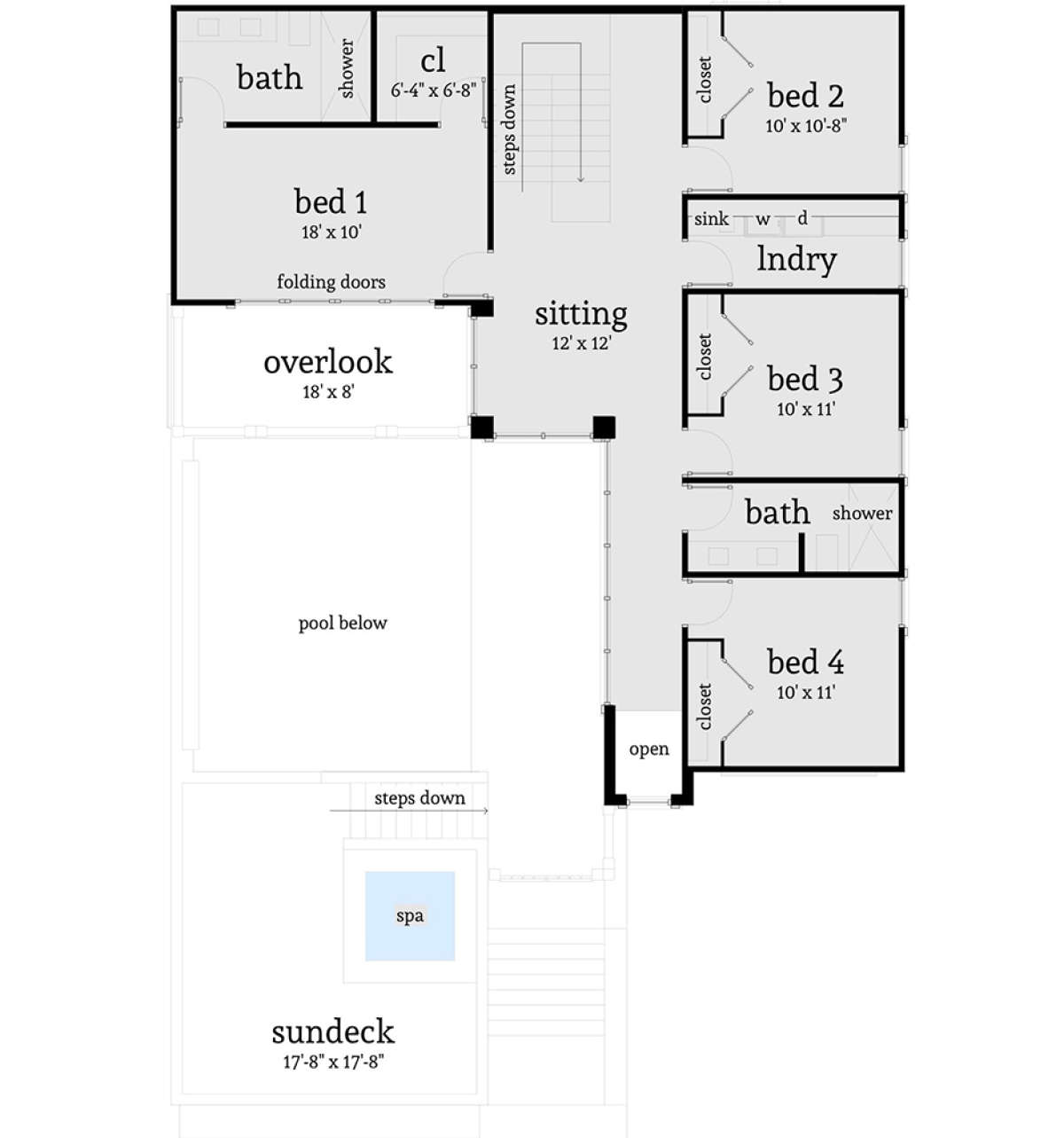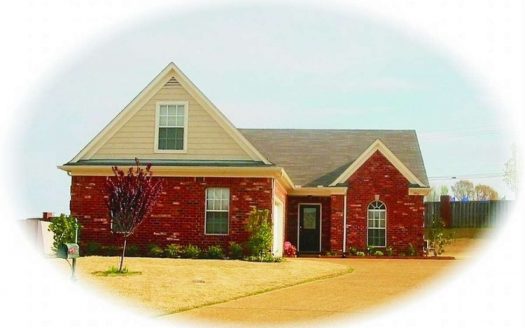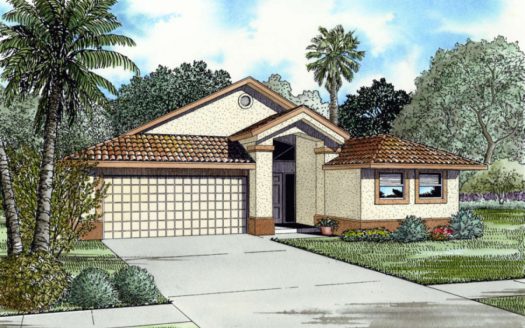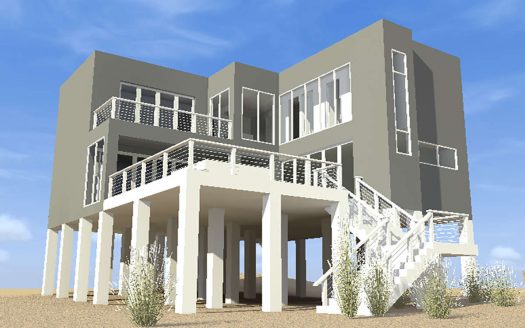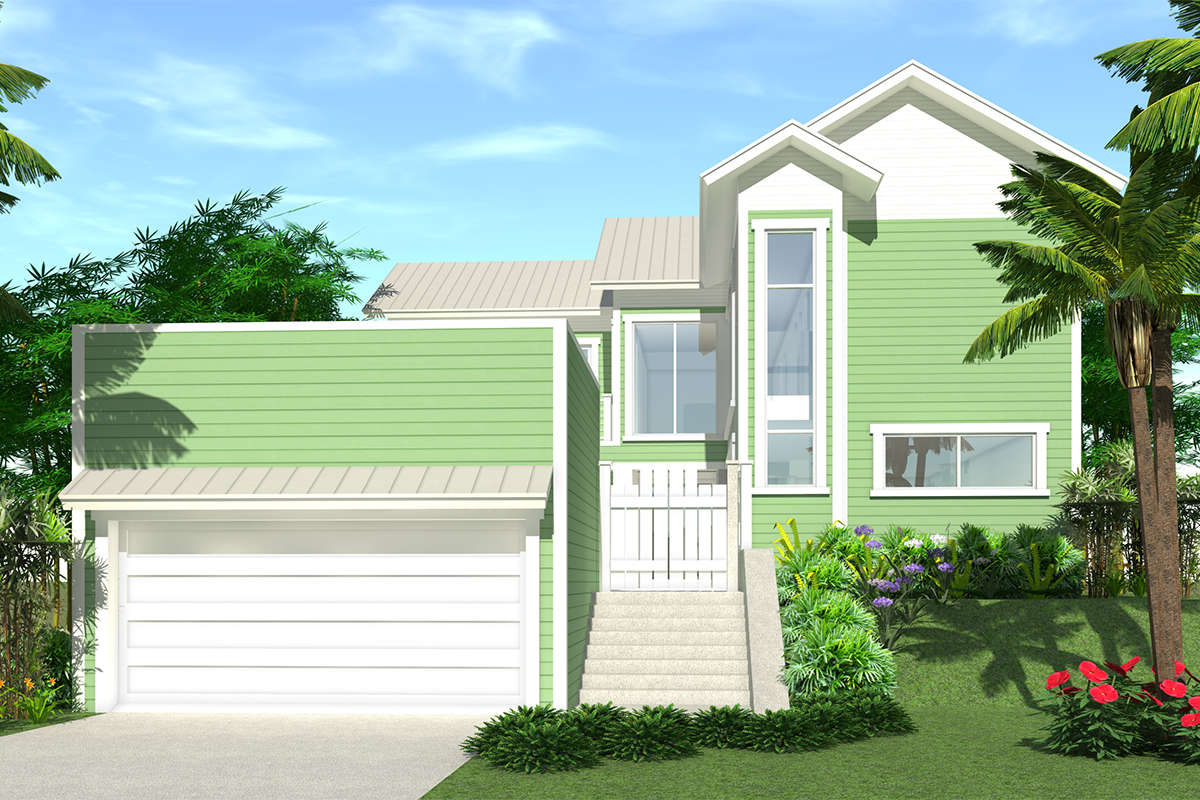Property Description
The juxtaposition of simple siding, modern glass inserts and a private outdoor area combine beautifully in this Coastal floor plan. Reminiscent of seaside coastal community homes, this house design features a bold exterior façade and private courtyard outdoor space which includes an enormous pool with a waterfall wall, an entry walk and patio area. This simple composition of siding and glass seemingly floats atop and envelops the outdoor space providing a gorgeous backdrop for entertaining and family time. There are in excess of 2,500 square feet of living space on two floors which feature an open concept first floor and family space abounds on the second floor. A triple set of folding door systems are highlighted off the main living spaces and graciously allow for the blending of indoor and outdoor living. A theatre room is situated on the short end of the L-shaped space, measures in excess of 25’x16’, and contains a projection wall. There is an adjacent staircase to the second floor and guest bath. The kitchen is ideal for the family chef and features an enormous island with breakfast bar, a plethora of additional counter and cabinet space and a walk-in pantry. The combination living and dining spaces are open to one another, yet, have clear definition with the addition of a glass partition. A two car garage features a rooftop sundeck and spa area.
The second story landing is highlighted by wood railing, a common loft area and an expansive deck. The family laundry room is situated upstairs for ease and comfort and contains a sink area and counter space. There are three family bedrooms on the second floor; each is spacious and contains plenty of closet space. The shared hall bath is spacious and contains double vanities, a toilet area and a shower. An expansive deck, measuring 18’x8’ overlooks the pool area below and provides access into the master suite. The master bedroom is spacious, contains a walk-in closet and a private bath with dual vanities. This unique house design features modern architectural elements in a functional and comfortable floor plan.


 Purchase full plan from
Purchase full plan from 
