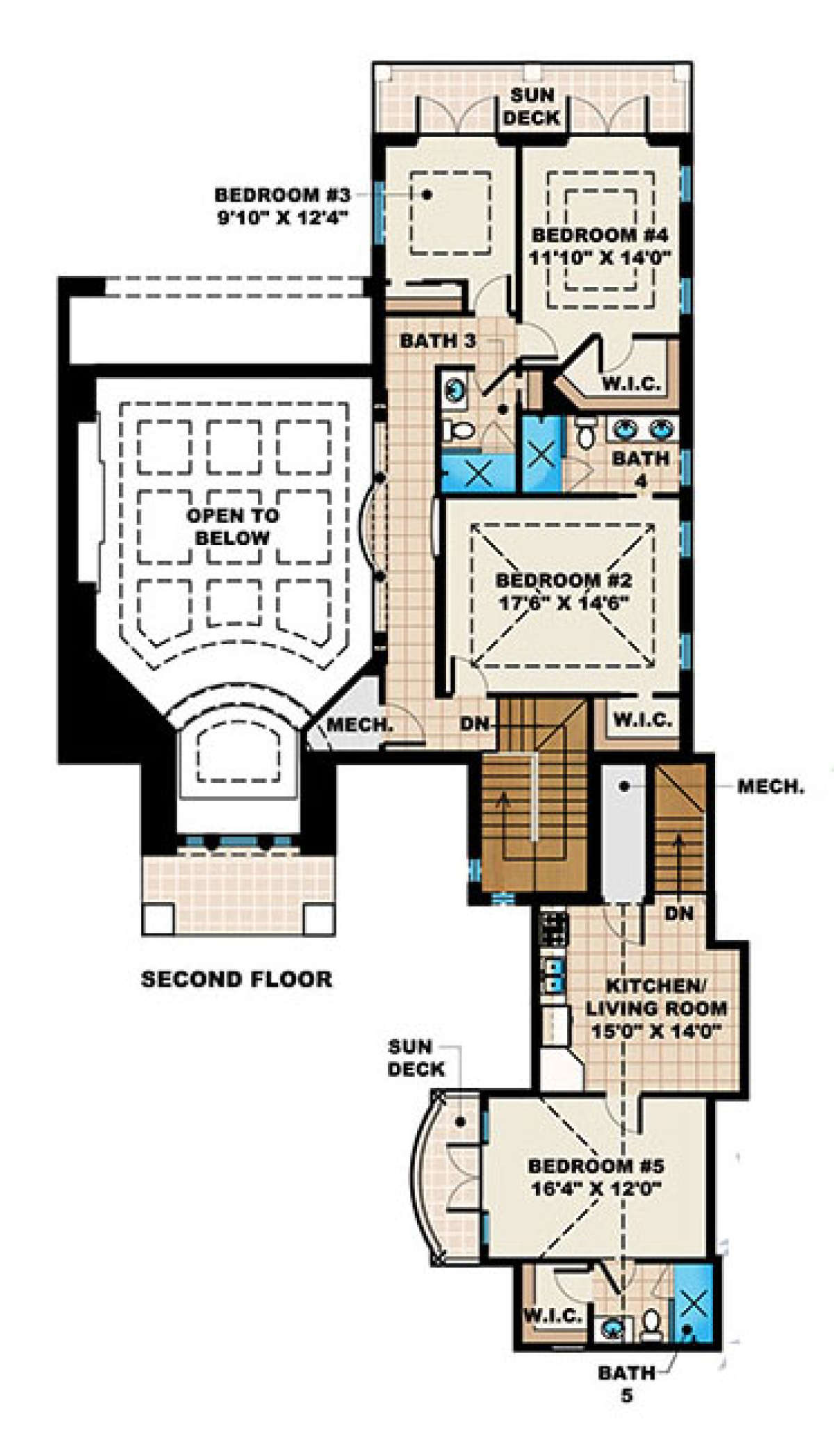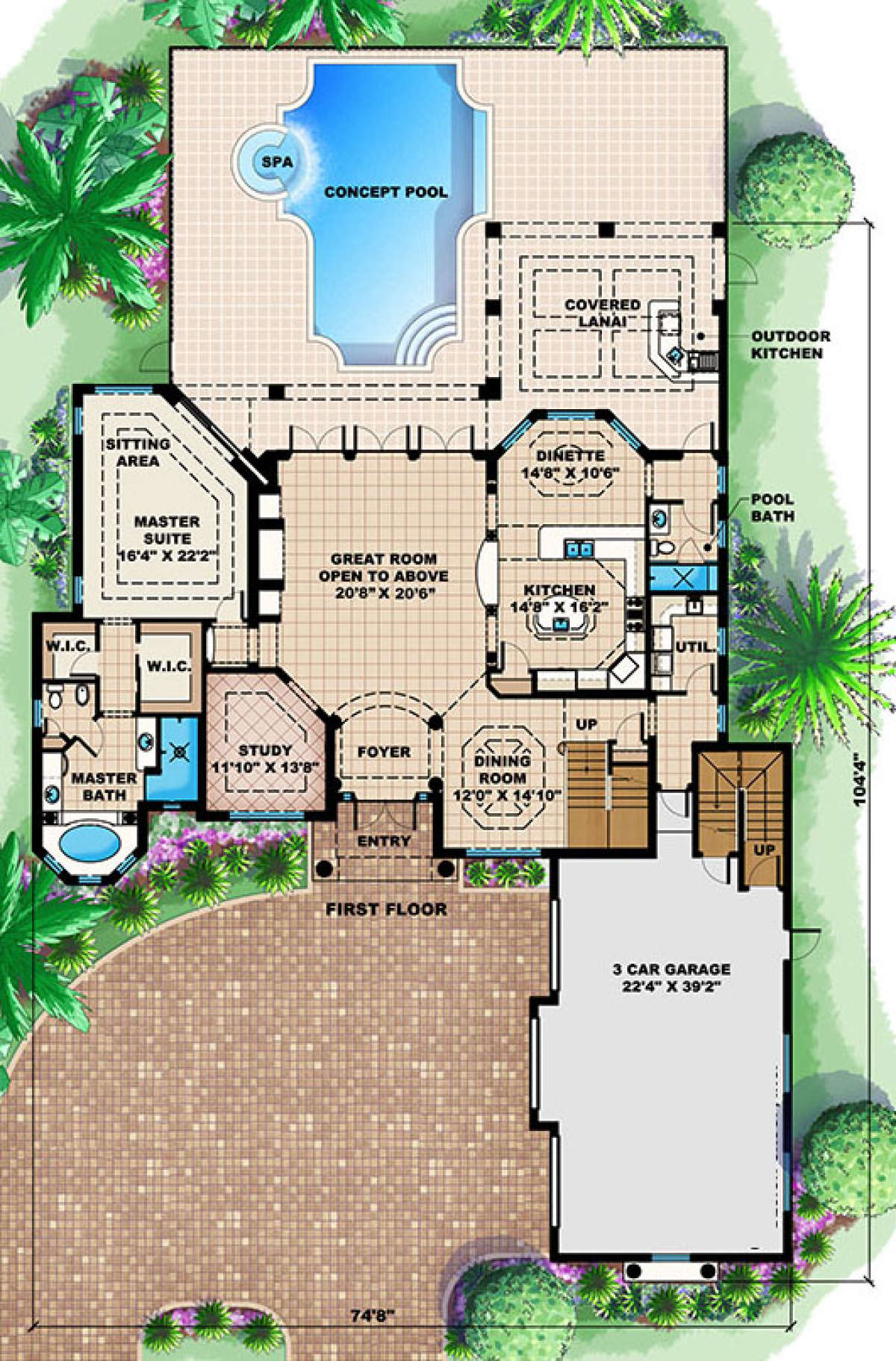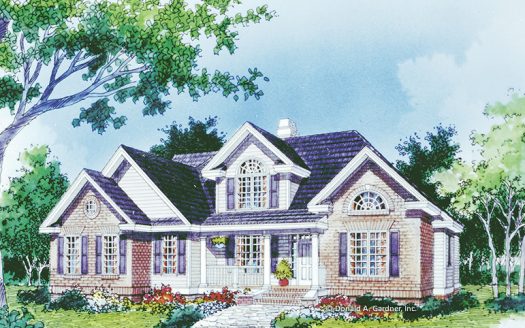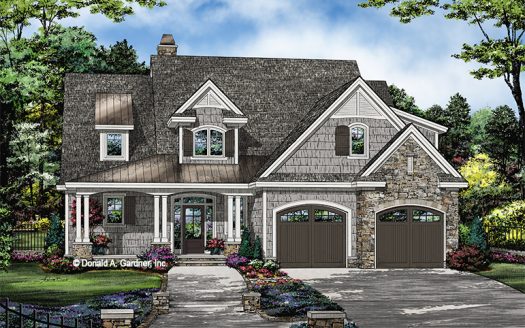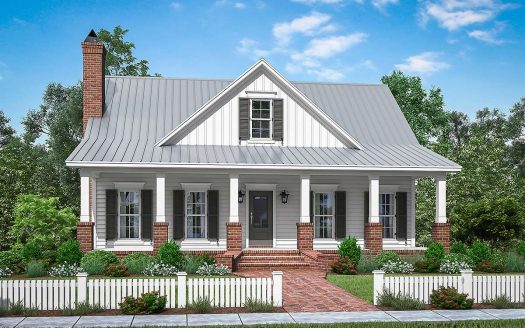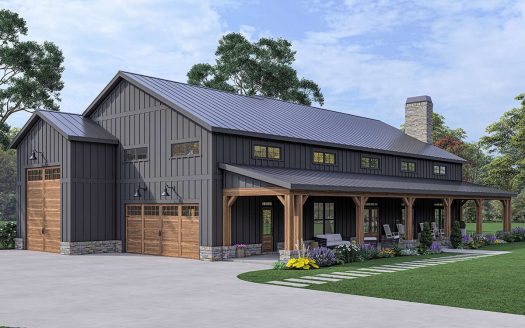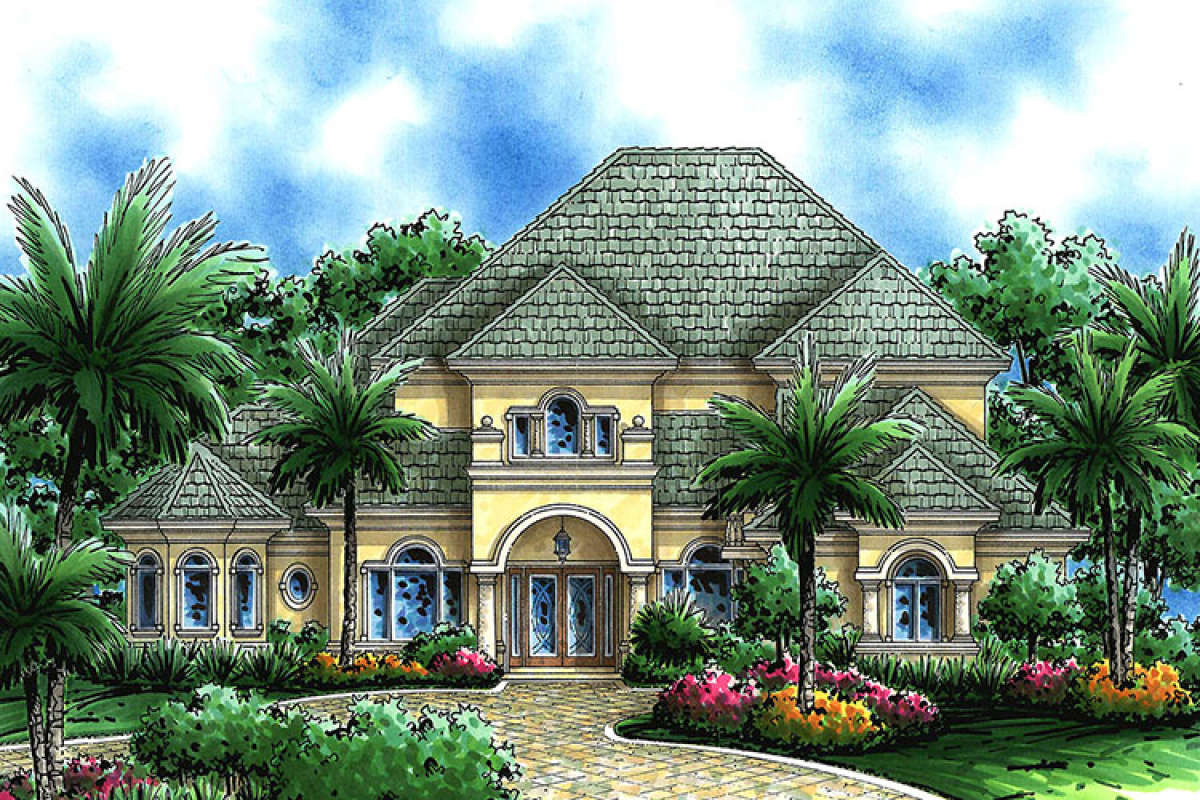Property Description
This plan is not for sale for use in the following areas without the written consent of the designer:
Collier County, Florida
Lee County, Florida
This European house plan is designed in the Mediterranean manner; it is bright, comfortable and boasts of a bold and exciting exterior façade. The sprawling exterior features massive columned beams, beautiful window inserts with arched geometric trim overhead, a turret inspired element and a commanding roof line combining to offer an executive style home loaded with curb appeal. The interior floor plan is equally stunning; two floors creating approximately 4,397 square feet of space that incorporates five bedrooms and five baths for comfortable family living and plenty of entertaining space. There is a courtyard entrance with a huge three car side loading garage offering direct access into the utility room for a tidy home environment. The main entrance into the home’s interior features double doors and a soaring ceiling height; once entered the home opens up from the spacious foyer onto the formal dining room and great room. The dining room is highlighted with a gorgeous overhead trey ceiling while the centrally located great room offers an abundance of space, arched openings to the breakfast room and kitchen and a triple set of French doors which access the outdoor space. This extensive outdoor space features a covered lanai with a summer kitchen and a pool/spa concept for future entertainment purposes along with access to a convenient pool bath. An enclosed study is directly off the foyer and provides a private space for entertaining business associates and intimate friends. The breakfast room and kitchen provide plenty of work and prep space, a casual atmosphere for family dining and a host of modern amenities. There is a main level master suite replete with well-designed and spacious rooms. The large master bedroom and adjoining sitting room have private access onto the lanai, a double step trey ceiling and plenty of natural sunlight. Double walk-in closets line the hallway to the master bath where there are dual vanities, a large separate shower and a Roman inspired spa tub encased in window views.
Above the garage is an in-law suite complete with living space, a kitchenette and a large bedroom with French door access onto the sun deck. Beyond the bedroom is a walk-in closet and private full bath. The balcony hallway has gorgeous overlooks onto the great room below and there are three bedrooms and two baths located along the hallway. The second bedroom is clearly oversized with a private full bath offering double sinks and a walk-in closet. Bedroom three features a smaller bedroom with plentiful closet space and French door access onto the shared sundeck. The fourth bedroom also enjoys the use of the sundeck, has a double step trey ceiling and a walk-in closet. This beautiful executive styled home offers an amazing exterior façade and an interior floor plan beautifully designed for family living and entertaining.


 Purchase full plan from
Purchase full plan from 
