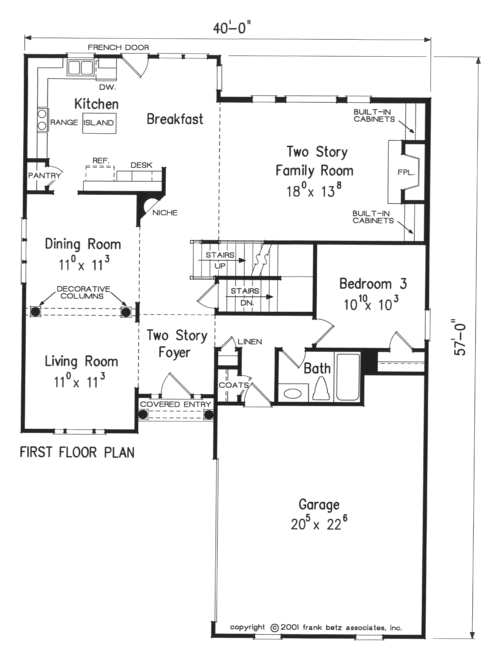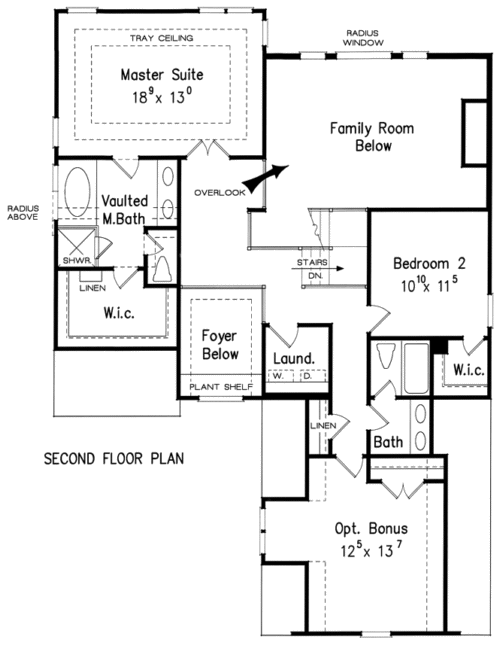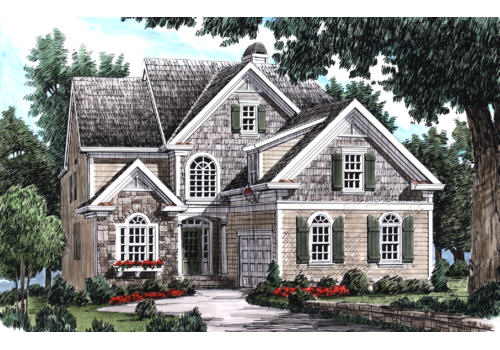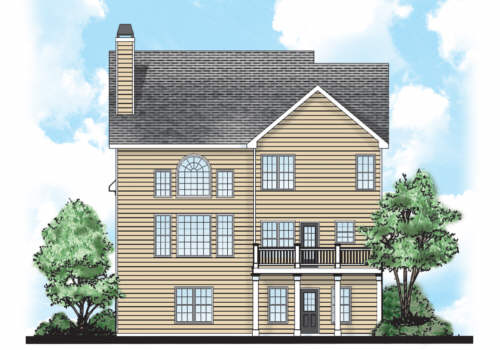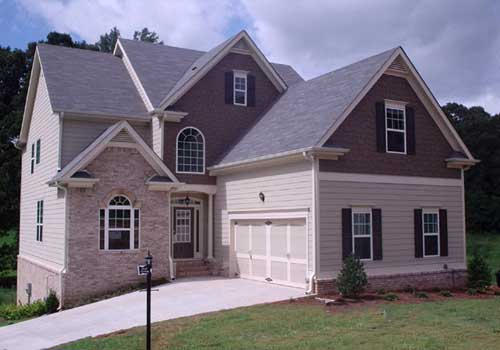Property Description
Yarborough House Plan – The courtyard garage entrance is the defining feature of the Yarborough which allows this design to comfortably be sited on many diverse sites from narrow infill conditions to angular cul-de-sac lots. A mixture of fieldstone and siding blend perfectly on this classic façade. The main level layout blends casual and formal spaces seamlessly. The living and dining rooms create the formal setting while the two-story family room, breakfast nook and kitchen are the casual spaces ready for family time and gatherings with friends and relatives. The main floor also has an extra bedroom that is the perfect guest suite or home office for the work-at–home resident. The master suite and other bedrooms are located on the upper floor along with the laundry room. The optional bonus room could be a fourth bedroom when expansion is required or a recreation space for children.


 Purchase full plan from
Purchase full plan from 