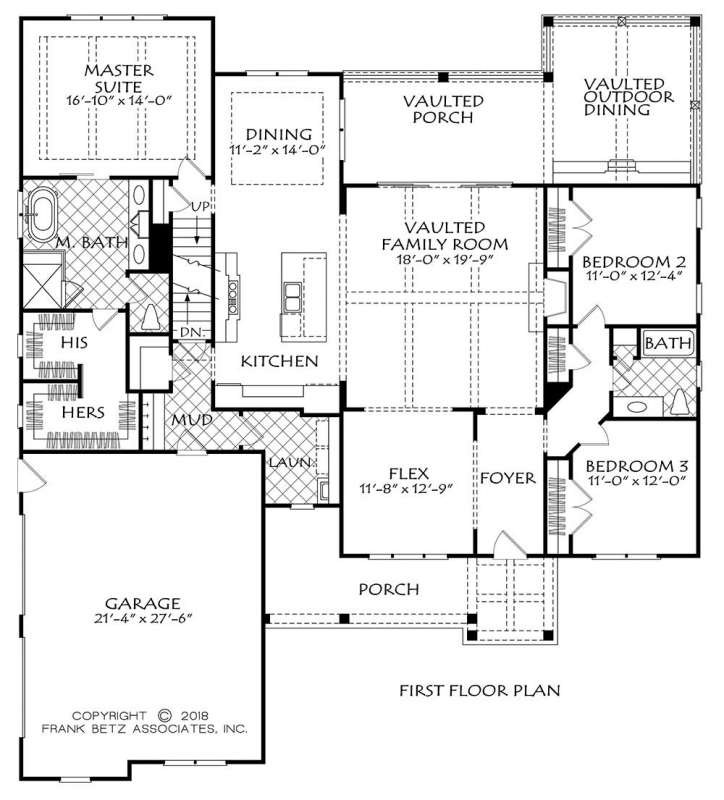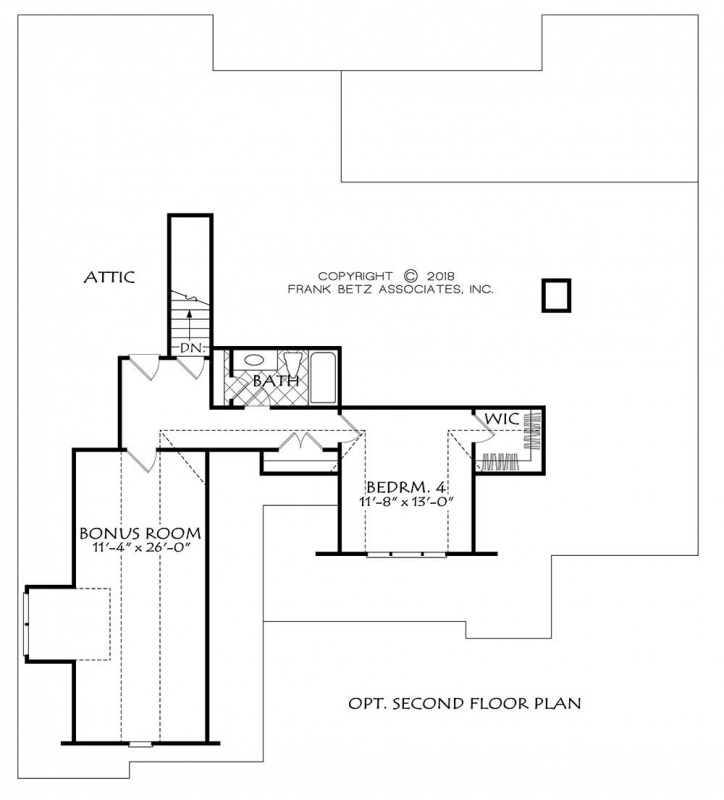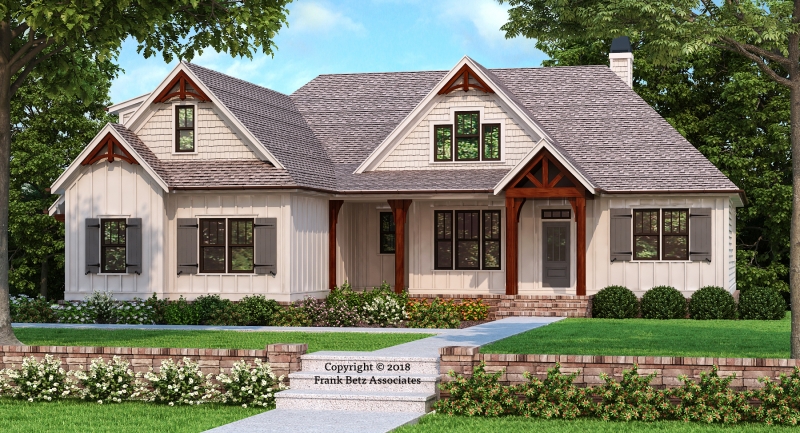Property Description
Hemlock Falls House Plan – Builders and individuals alike cannot get enough of “the Modern Farmhouse” style. The clean, white color palate and simple lines are so appealing and are here to stay. The Hemlock Falls is another design in our plan portfolio that adds to the constantly growing number of house plans we market that defines the style. A fieldstone water table stabilizes the base of the exterior and helps to provide verticality along with board and batten siding and a steeply pitched roof. A timber gable identifies the main entry point and welcomes all whom wish to go inside. The main level’s appeal starts in the vaulted family room with timber beam accents and a warming fireplace. The open kitchen looks into the family room across a large island – sure to be everyone’s favorite gathering place. A flex room can be used as a home office, music room or additional living space. The master bedroom is located separately from the other bedrooms which insures peace and quiet when needed. The master bath is fully appointed and features his and her closets. The two additional bedrooms share a hall bath that is properly located between the rooms. The out of doors are easily accessible from the covered porch and outdoor dining room with its’ built-in grill. The upper level provides additional square footage with an optional bonus room as well as another bedroom and bathroom.


 Purchase full plan from
Purchase full plan from 

