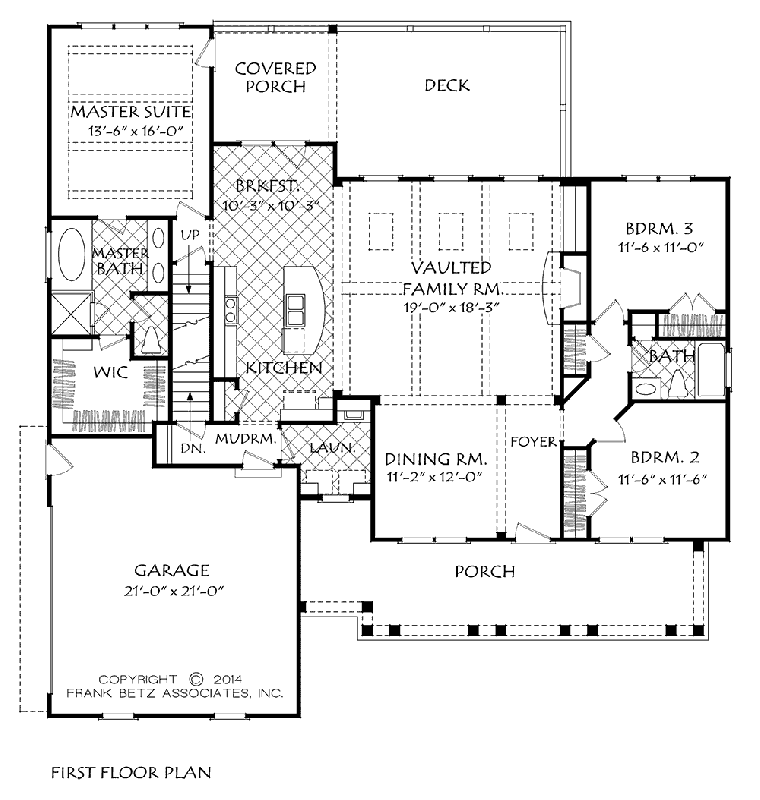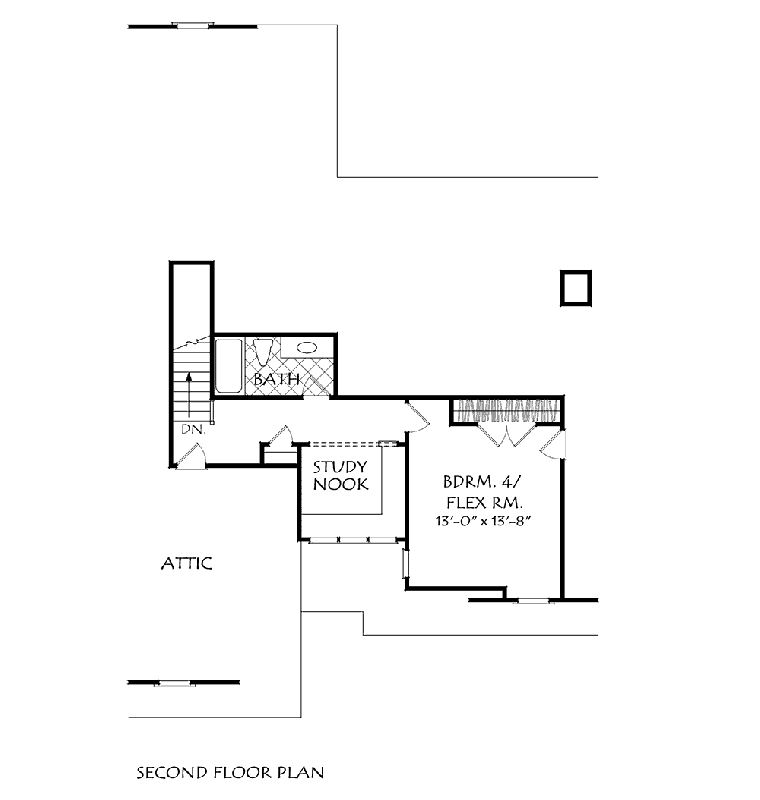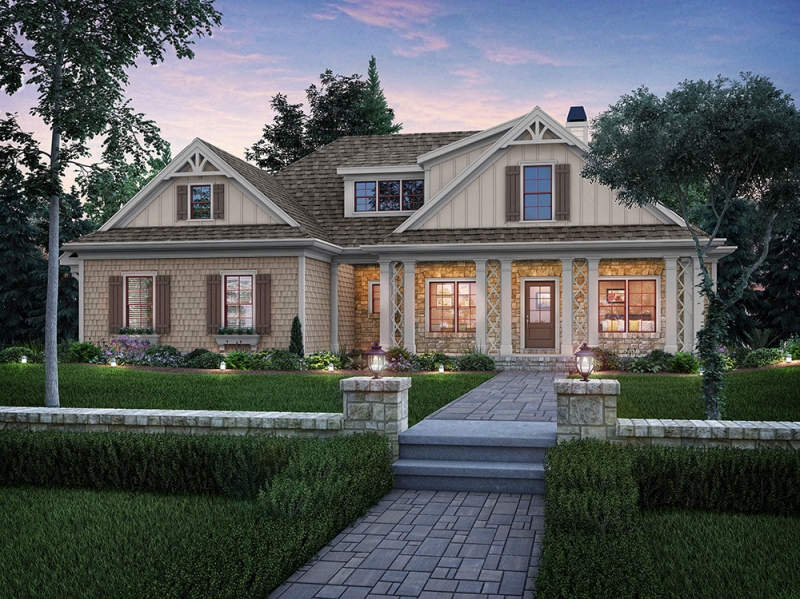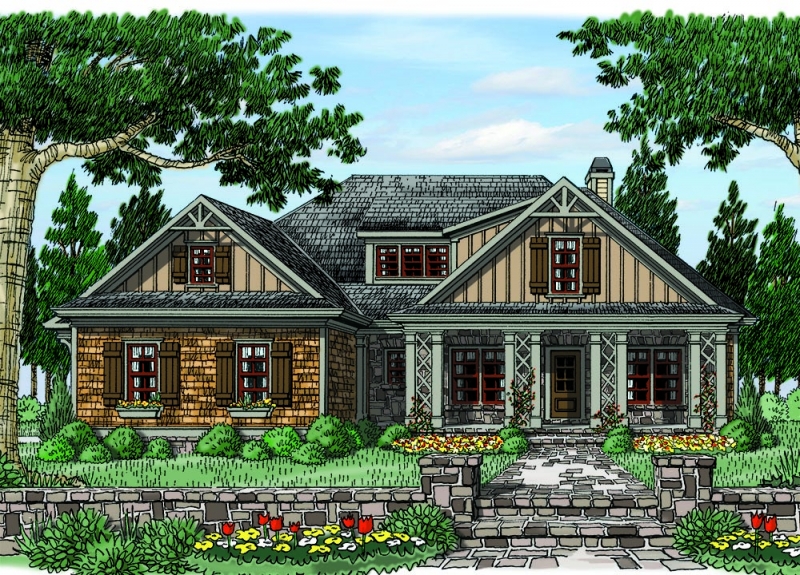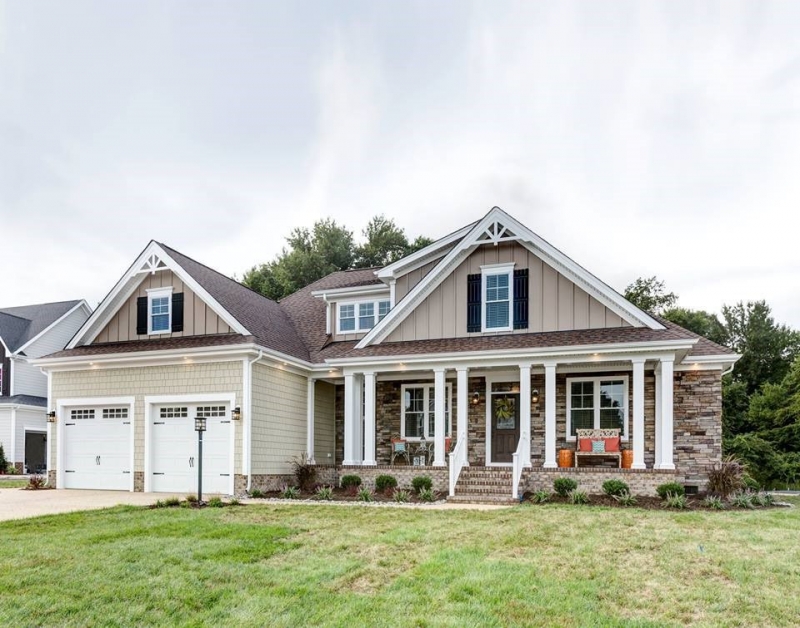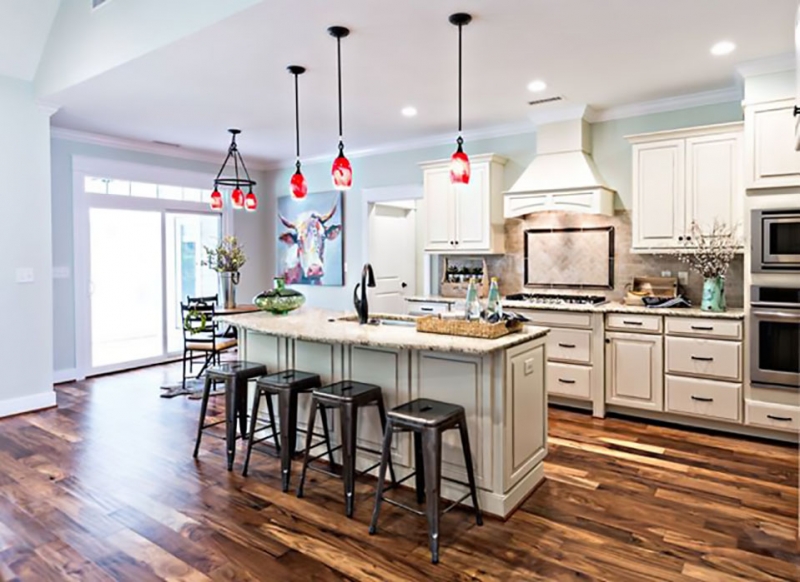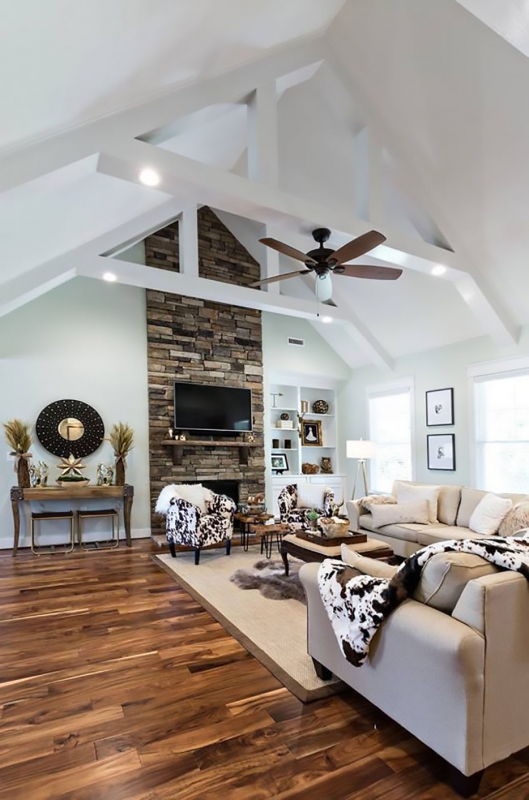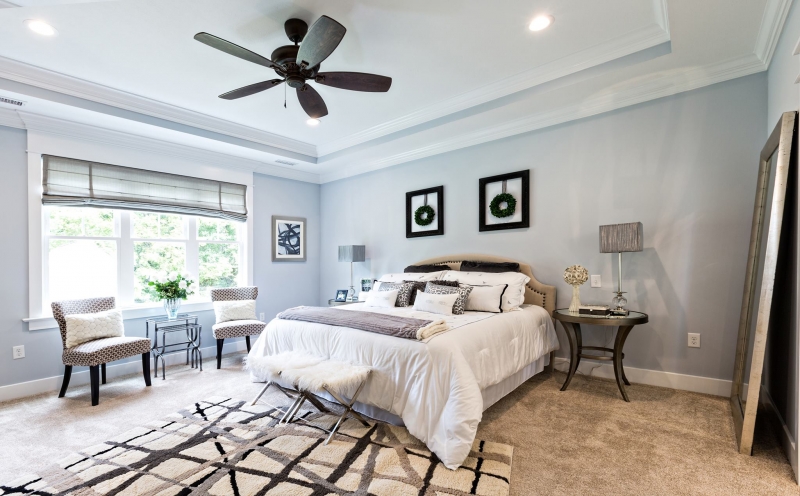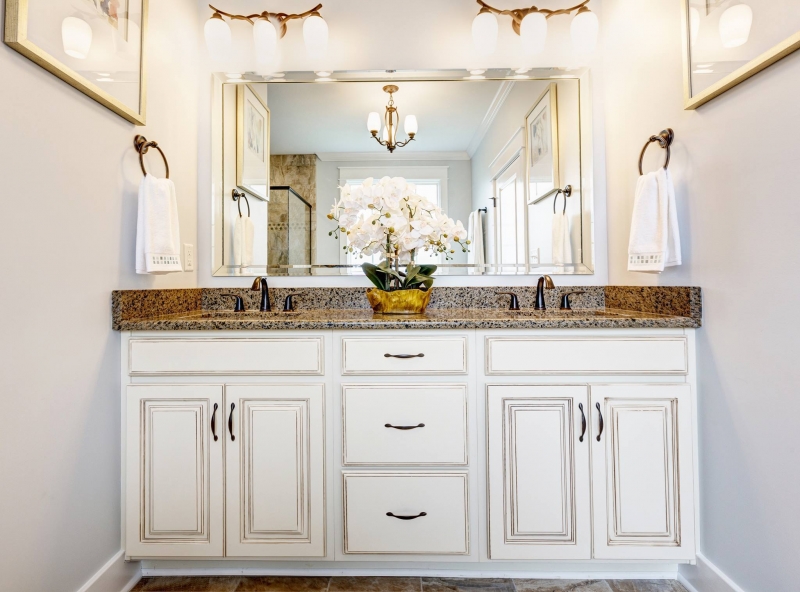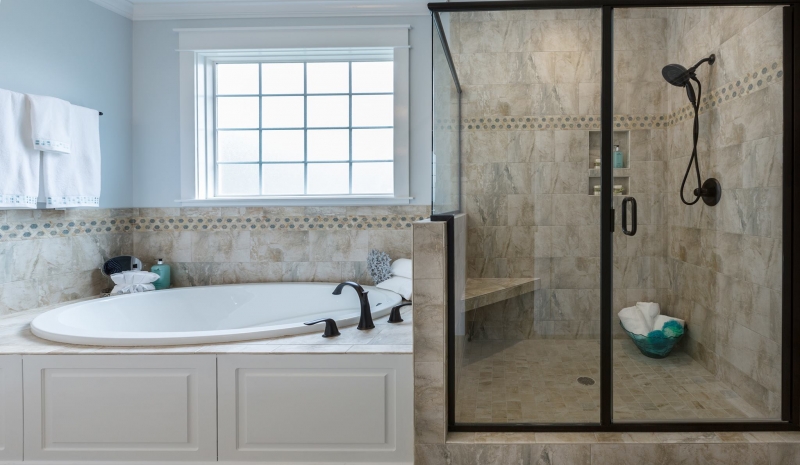Property Description
Aspen Ridge House Plan – This home offers large square footage while keeping its classic craftsman charm. The first floor welcomes you into its vaulted family room filled with natural light from the windows and skylights above. Attached is the large, open kitchen perfect for the chef of the family. Just off the breakfast area is the master suite which looks onto a covered porch, and includes a master bath with a walk-in closet and soaking tub. Next to the kitchen is a mudroom for the kids, and conveniently located laundry room. On the other side of the great room are two additional bedrooms with a shared guest bath. Upstairs, a study nook, fourth bedroom and full bath can be found.


 Purchase full plan from
Purchase full plan from 