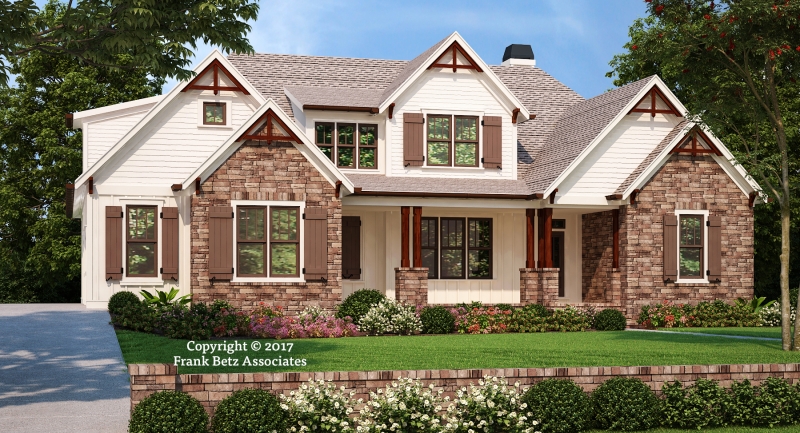Property Description
Mahogany Springs House Plan – The Craftsman style has been popular for many years and is as desirable now more than ever. The Mahogany Springs is a modern example of the Craftsman style combining authentic details with modern amenities. Steeply pitched gables with brackets, mixed materials like stone and sidings along with double columns on pedestals all define the style. The main floor is anchored by a large family room with built-in cabinetry and a warming fireplace. The island kitchen is open and well equipped. The flex room is just that- a multi-purpose space that can be a formal dining room, living room or media space. The master suite is rearward to take advantage of views and natural light. The free standing soaking tub is the focal point of a well-appointed bathroom. The upper floor has a tech center at the top of the stairs, perfect for computers, games or homework. The secondary bedrooms share a compartmentalized bathroom. The large bonus room has many uses for the occupants to choose.


 Purchase full plan from
Purchase full plan from 